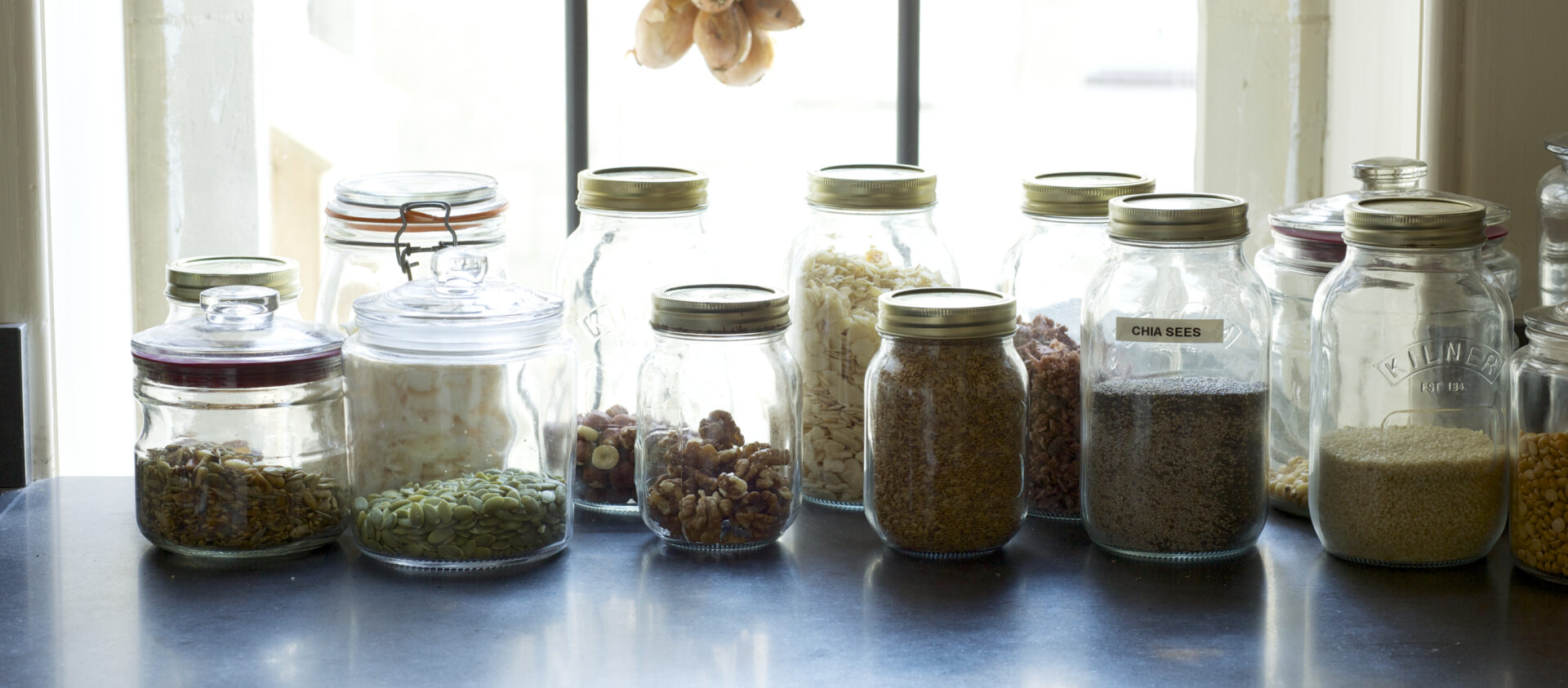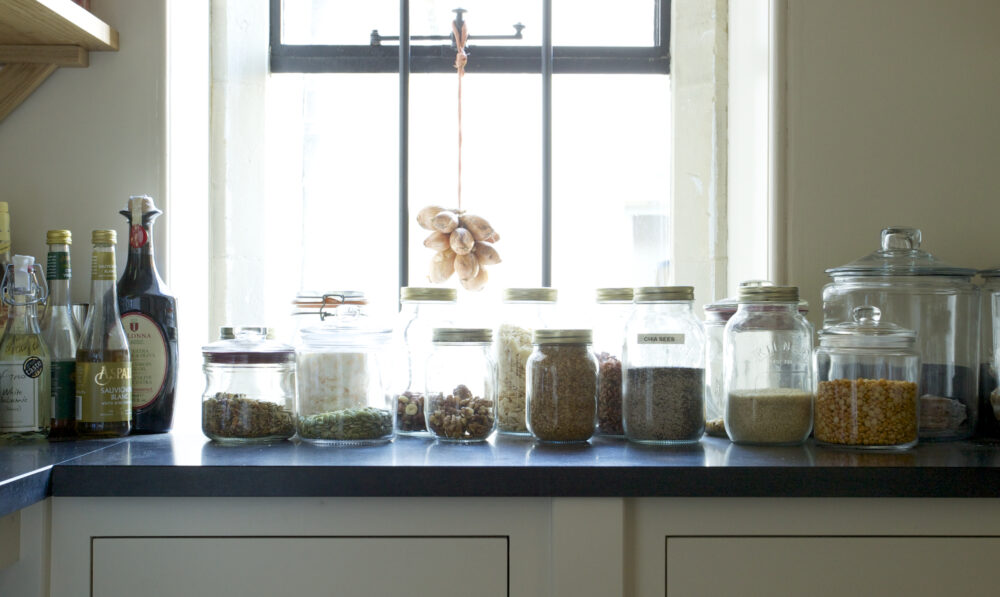Manor House Pantry
DORSET
This bespoke pantry for a Jacobean manor house in Dorset makes use of an existing unused cupboard area close to the kitchen. It is situated in a narrow corridor between the kitchen and the boot room, and has the added benefit of a window.
Designing a pantry can come with a new set of challenges. Often the space is very small, dark and can be difficult to access. We have to be creative in the way that we approach the design to ensure that we make the most of the space, ensuring that it links back to the main kitchen.

FEATURES
SHELVING
With a combination of oak and stone shelves the pantry is both useful and practical. It is cool enough in here to keep hams on the bone and root vegetables in baskets, offering a good selection of storage solutions.
Pantries with stone shelves allow food to be kept at a moderate temperature. While the traditional style oak shelves are deep enough to hold a good quantity of tinned and dried essentials.

FEATURES
SLIDING DOORS
The pantry overlooks a courtyard to the rear of the house and has the added benefit of a small window.
To maximise on the natural light from this window Nick then designed the pantry door with glazed panels to allow light to fall through further from this window to the hallway beyond.
A sliding door mechanism was also chosen so that doorway does not to obstruct the hallway.
If you are considering a kitchen renovation, or wish to discuss design ideas for a pantry project, please contact us
CONTACT US


