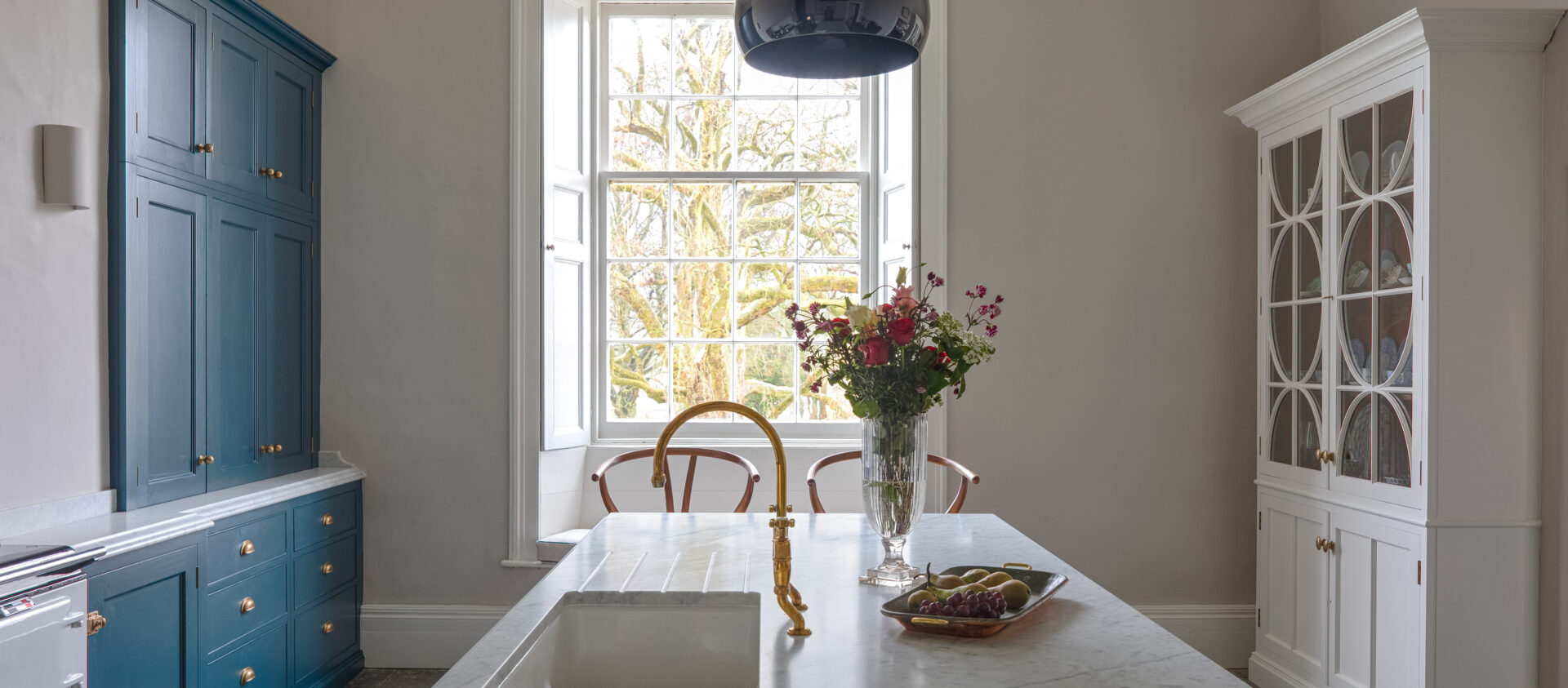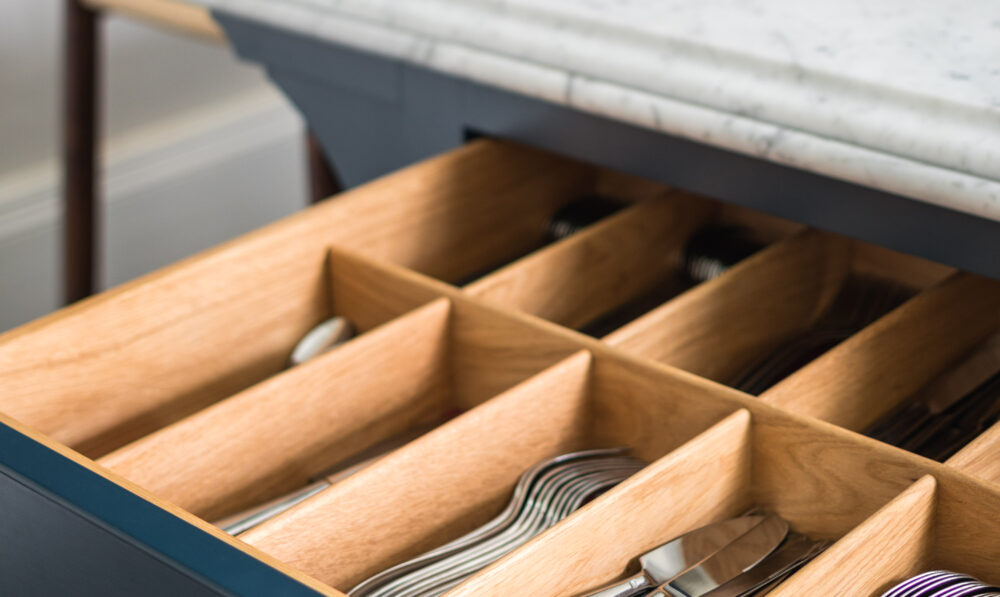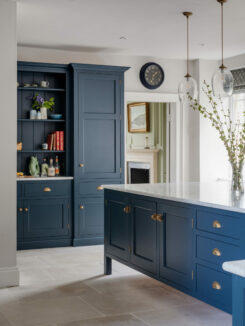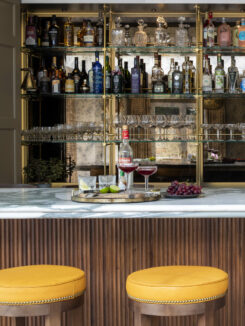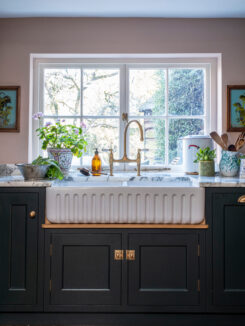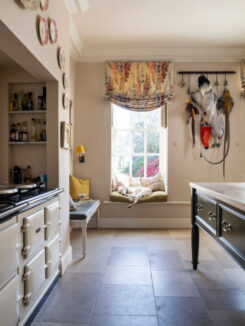Georgian Kitchen Design
SOMERSET
This Georgian kitchen design for an old rectory in Somerset was designed in close collaboration with our clients, one of whom is a professional chef. They were a complete joy to work for from start to finish. We often talk about the privilege of trust here at Guild Anderson, and in this case the clients trusted us implicitly. Mutual trust allows us the time to create our best work and in this case we answered the brief perfectly.
The room lent itself to a beautiful handmade kitchen, with lime plastered uneven walls and an original blue lias limestone floor. There was nothing straight or aligned within the space, and we wanted to use that to our full advantage and make the most of the character of the kitchen space. The final georgian kitchen design ensures the interior architecture and detail remain as the hero; we have simply tried to intervene as little as possible to create a simple, functional and almost austere space.

Understated English cabinetry design

A modern appliance cabinet hidden behind understated doors
THE LUXURY OF A BACK PANTRY
Having the luxury of a back pantry meant that we could locate the client’s additional cooking equipment and professional ovens out of site of the main kitchen space, but still very close by. This freed up the main kitchen area to allow our client to use the main kitchen as a serving and entertainment area for parties. The final bespoke kitchen design successfully feels more like a furnished room than a kitchen.
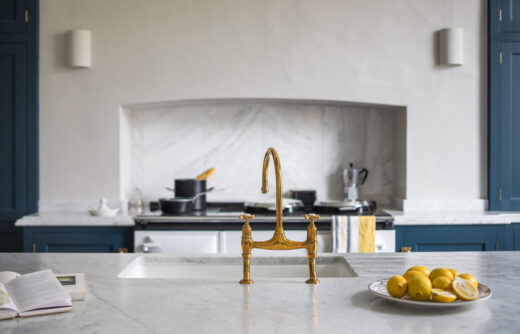
An Age was inserted into an old chimney breast
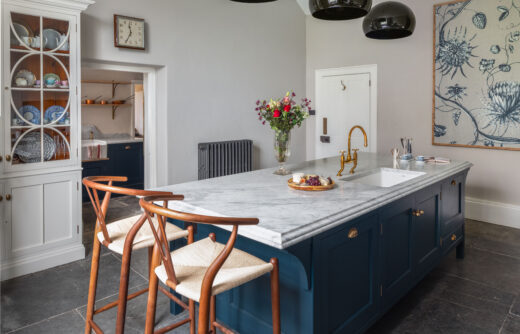
The view from the main kitchen into the pantry
TURNING OLD INTO NEW
Our clients were keen for us to reuse and recycle an existing glazed dresser they had. It needed adjustment to cope with the tall ceiling heights of our client’s new house. We designed and made a new base so that it stood at the correct height for the kitchen space.

KITCHEN FEATURES
Bespoke Pantry Supports
the Main Kitchen
At Guild Anderson, we do not believe in overcrowding spaces. That said, a kitchen needs to be a practical space; function before form is a good way to look at the bespoke kitchen design process.
In this project we had a client who wanted a back up kitchen where the hard work was undertaken, and was fortunate to have a house with the space to achieve it.
We specified Miele appliances for the project to make the appliance servicing process more efficient; it saves a great deal of administration only having to contact one company when servicing equipment.
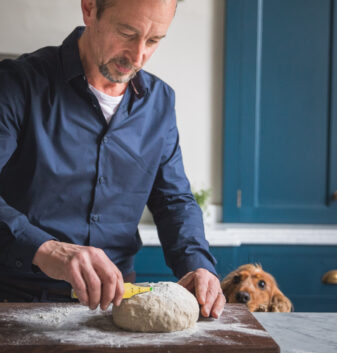
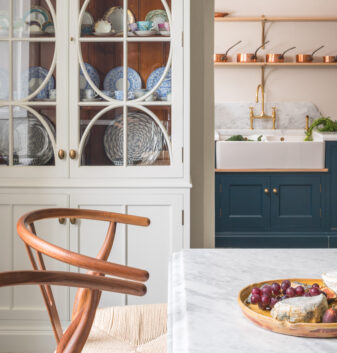
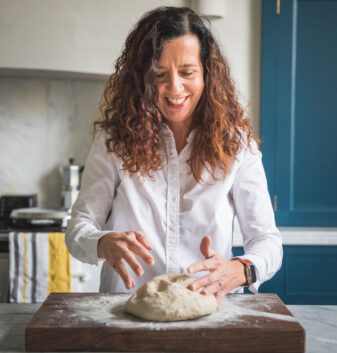
Discuss your bespoke kitchen design with us.
Contact our design team if you want advice on a bespoke kitchen.
Email Our Design Team
