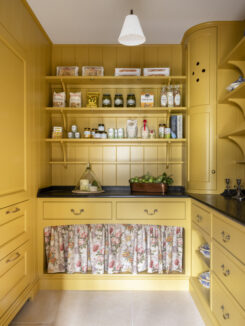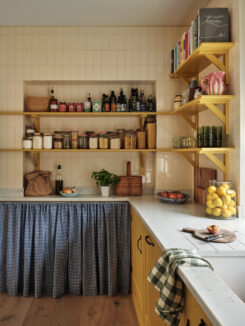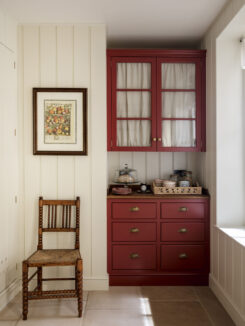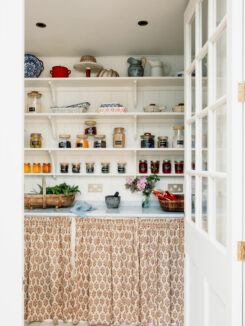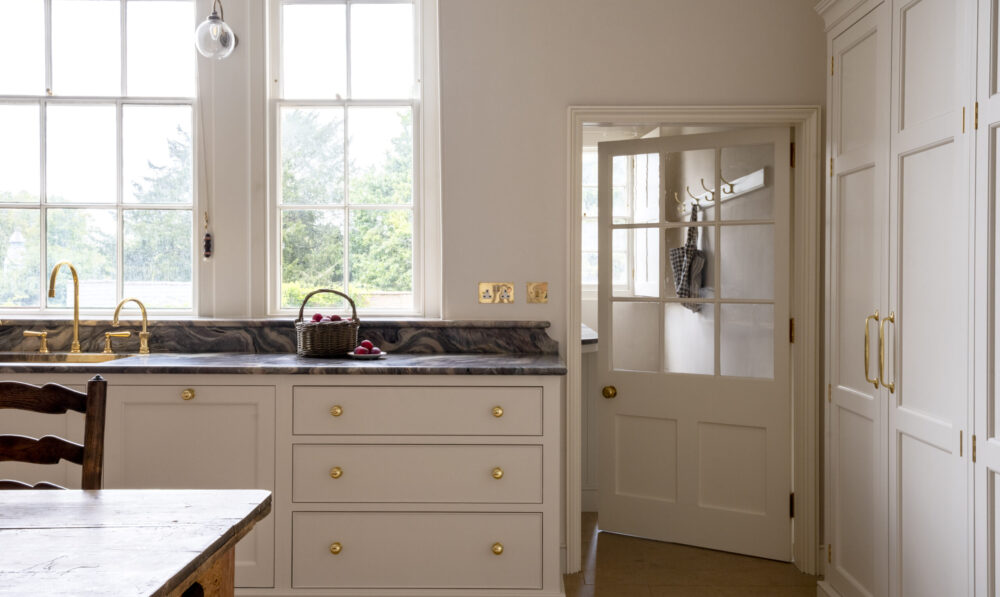Regency Villa Pantry Shelving
WILTSHIRE
This elegant walk-in kitchen pantry exemplifies the Guild Anderson approach to design; a calm, beautifully proportioned back of house space where refined joinery meets everyday practicality, it serves as the quiet backbone of family life. We worked closely with the client to ensure the new pantry shelving design sat comfortably within the architecture. The result is a quietly confident room, practical, enduring, and entirely at ease in its setting.
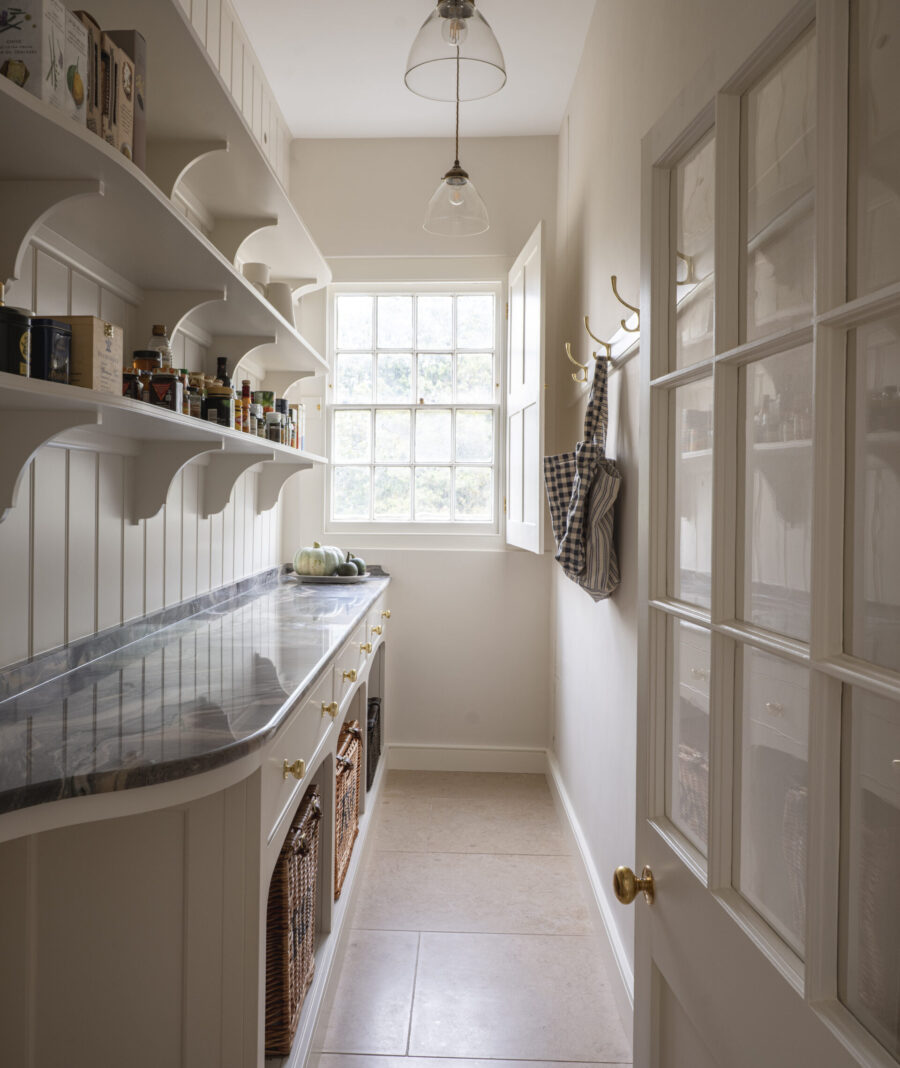
FEATURES
Estate Cabinetry Details
In this late Regency home, the kitchen, laundry room and walk-in pantry were all reimagined, allowing the rooms to flow seamlessly.
Bespoke design details include new panelling with ventilation holes strategically placed to allow air flow behind the wall to reduce damp. Mesh was then added to the holes to prevent any insects from entering the pantry shelving space.
The newly glazed existing door, as well as the wooden shutter reference traditional features found in other areas of the house.
Armac Martin brass handles bring subtle warmth, reflecting the natural light that pours through the sash window. Under counter willow baskets, a peg rail, and open shelves, detailed with shaped pantry shelving brackets, offer accessible storage for everyday essentials; balancing function and form with quiet confidence.
Every line, material, and proportion was guided by the architecture of the house. While the walk-in pantry layout has not been changed, the aesthetic of the space has been entirely transformed.
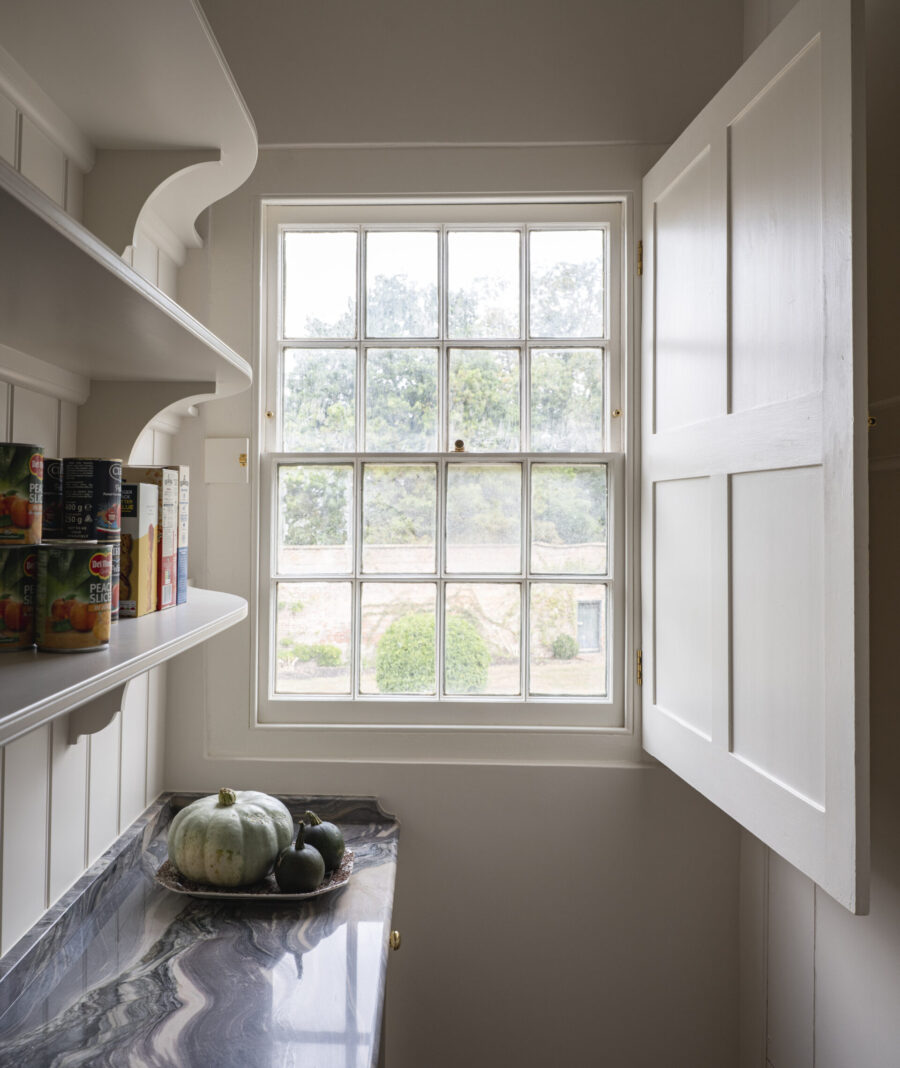
FEATURES
Natural Light Enhances The Space
This is a working space made for modern living, but deeply rooted in tradition. Every element, from the joinery’s shadow lines to the tactile edge of the quartzite worktop reflects Guild Anderson’s belief that rooms of utility deserve the same care and consideration as the bespoke kitchen.
Taking full advantage of natural light from the sash window; hand-painted cabinetry, finished in Paint and Paper Library Stone 11, feels timeless and serene against the natural stone floor and strikingly patterned Explosion Blue Quartzite worktops.
This back of house space feels as though it has always been part of a home, a natural extension of its rhythm and character. Here, we designed a room to be used daily and loved for decades.


