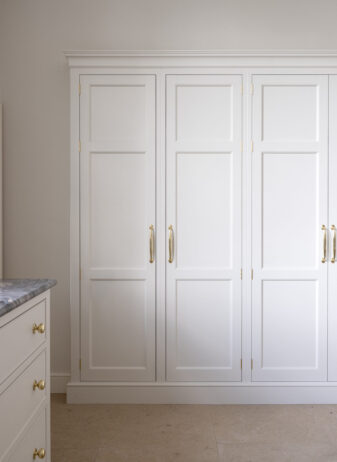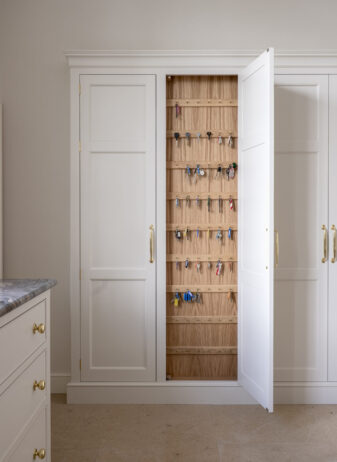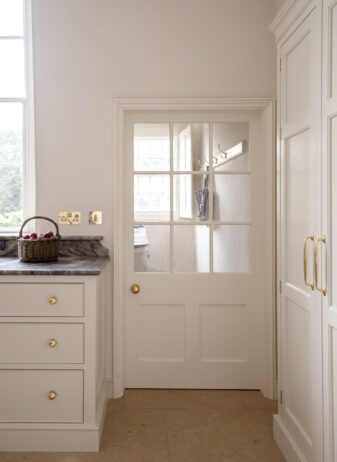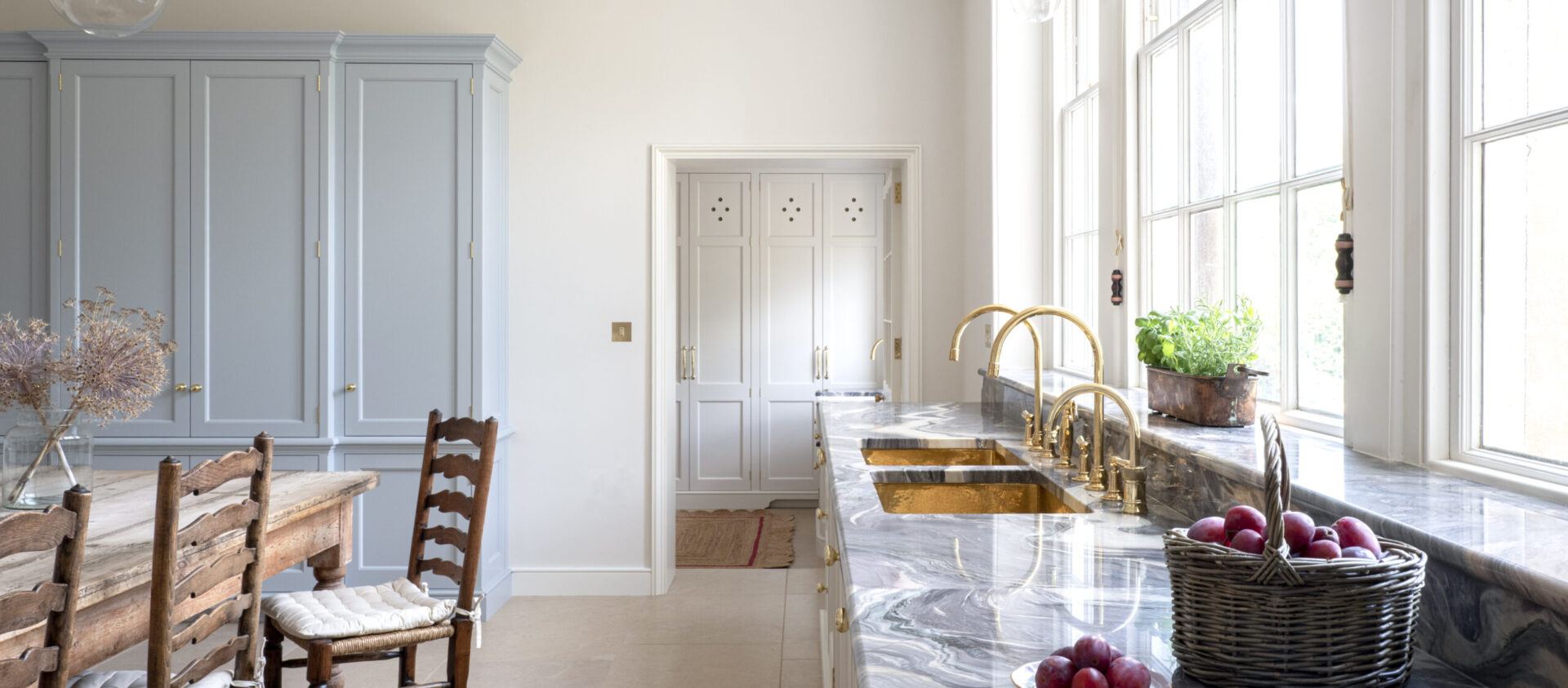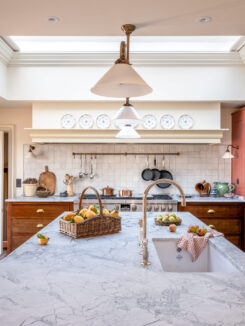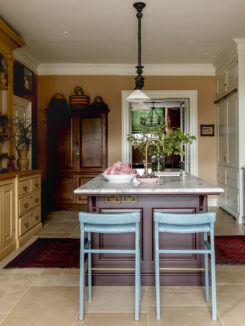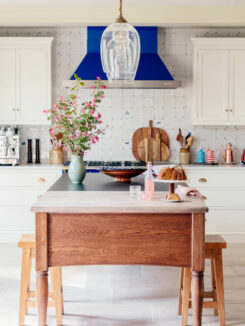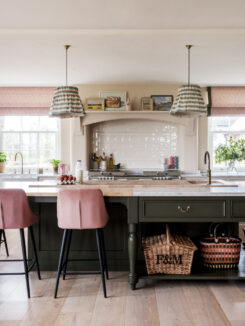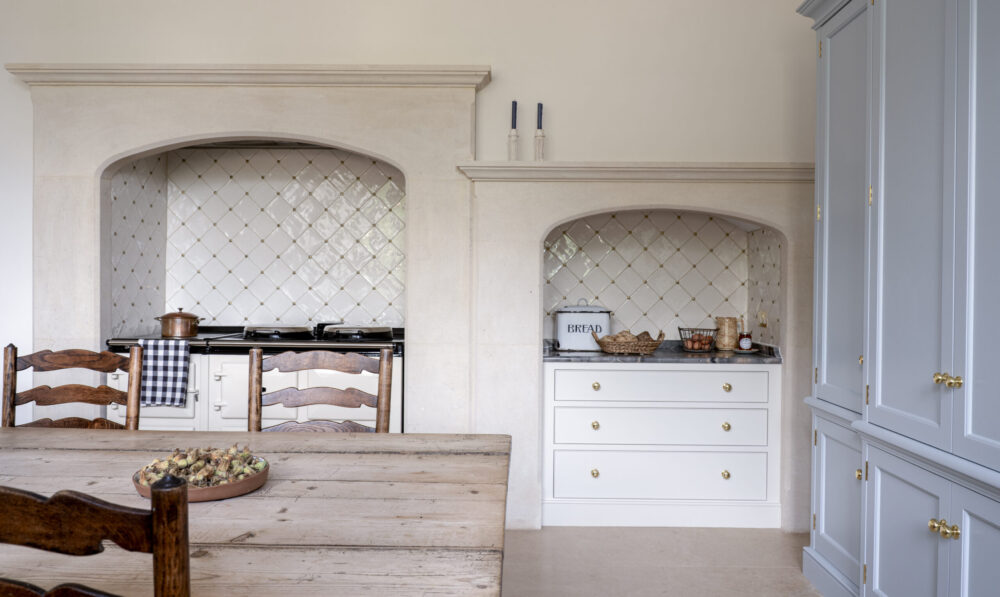Kitchen for a Regency Villa
WILTSHIRE
The owners of this elegant Grade II listed 1820’s villa in Wiltshire have been making a series of updates to the house and garden over recent years. They approached Guild Anderson to improve the back of house spaces, chiefly the kitchen, pantry and laundry.
The kitchen layout was very much dictated by the location of the Aga, which was to set into a fully renovated recess discovered behind a stud wall during exploratory works, with the sink run located centrally underneath a set of magnificent original sash windows. A large scrubbed pine kitchen table takes centre stage in this calm and restful space. Original glazed doors lead through to ancillary rooms; the laundry room at one end of the kitchen, while a classically designed pantry is accessed from the other.
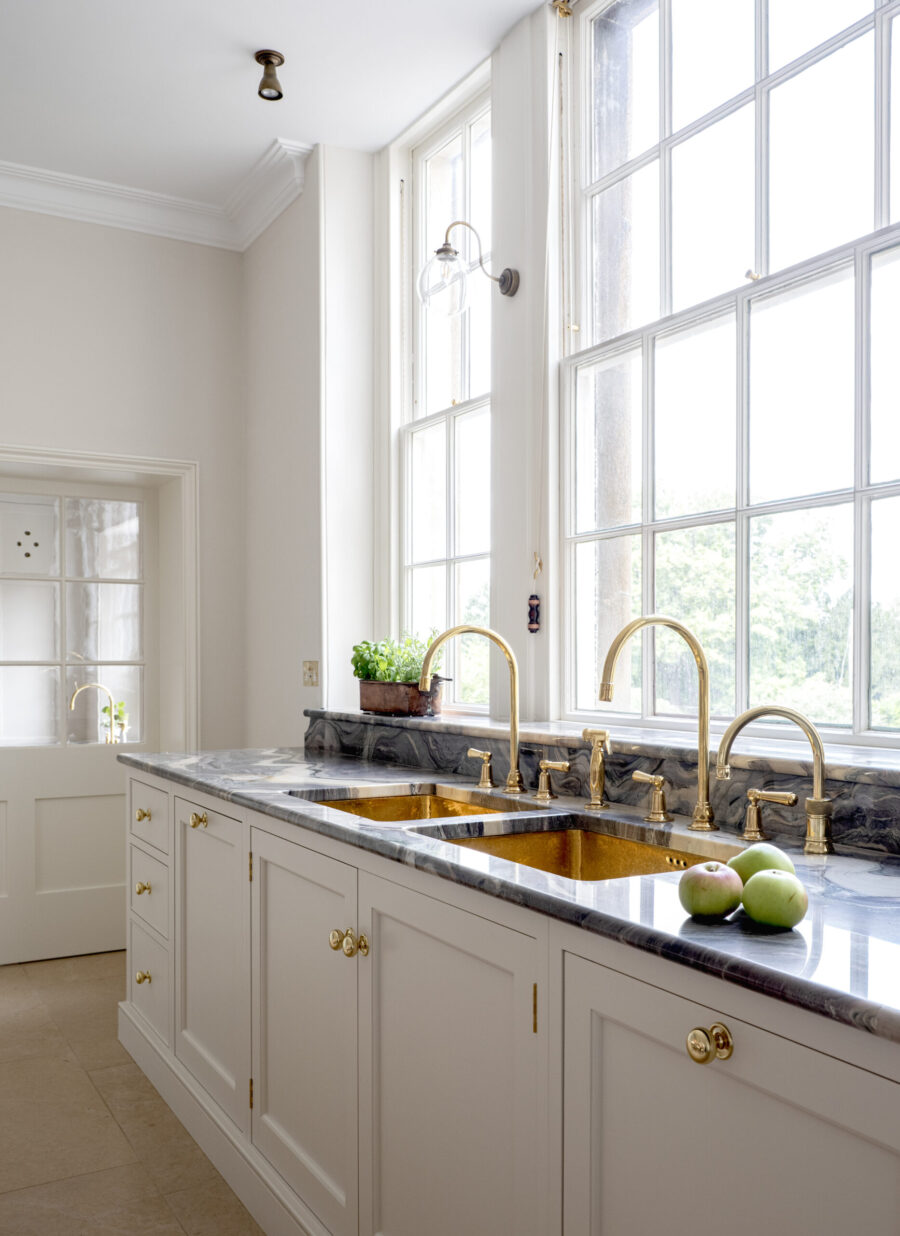
A generous sink run with unusual marble looks out over the gardens
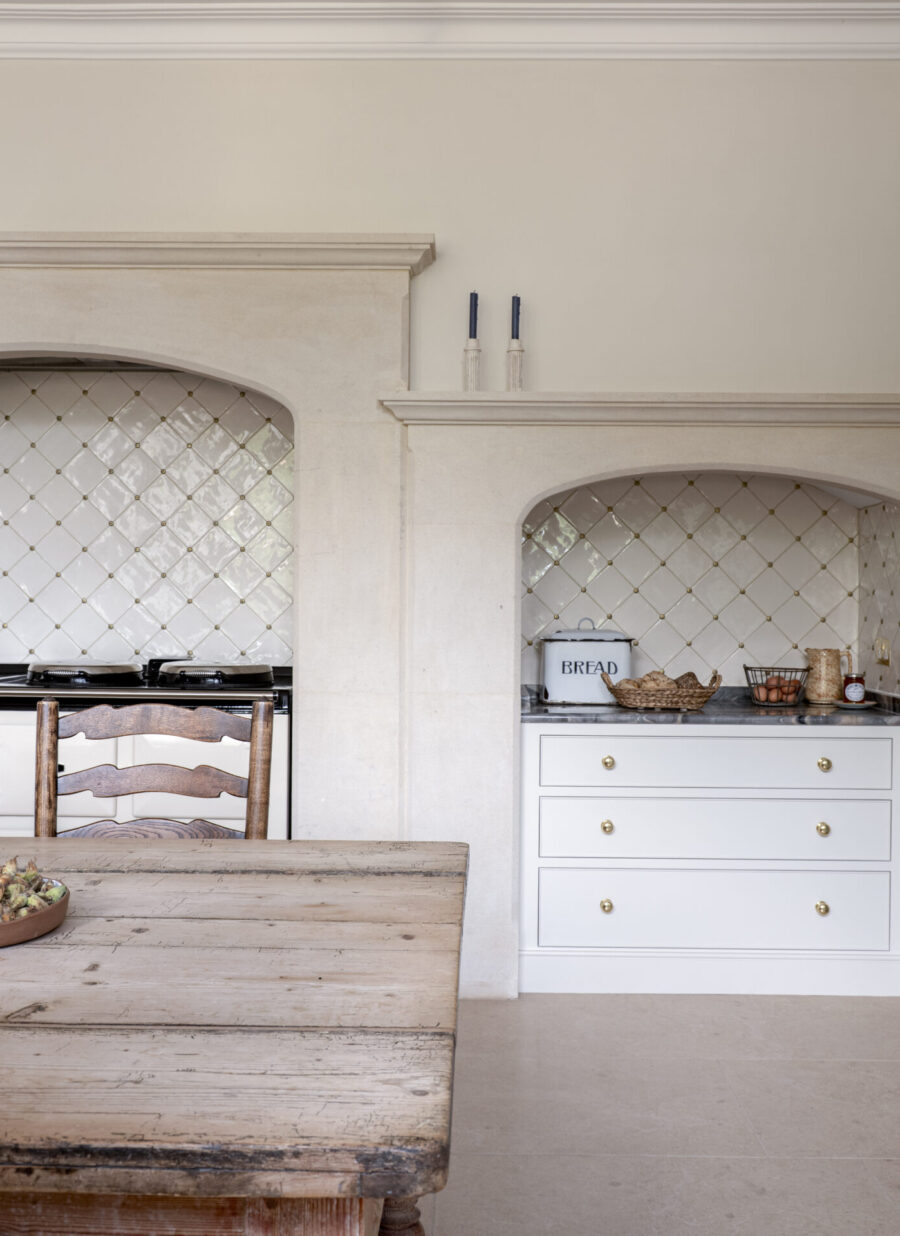
The breakfast area is enclosed within the original stone arch
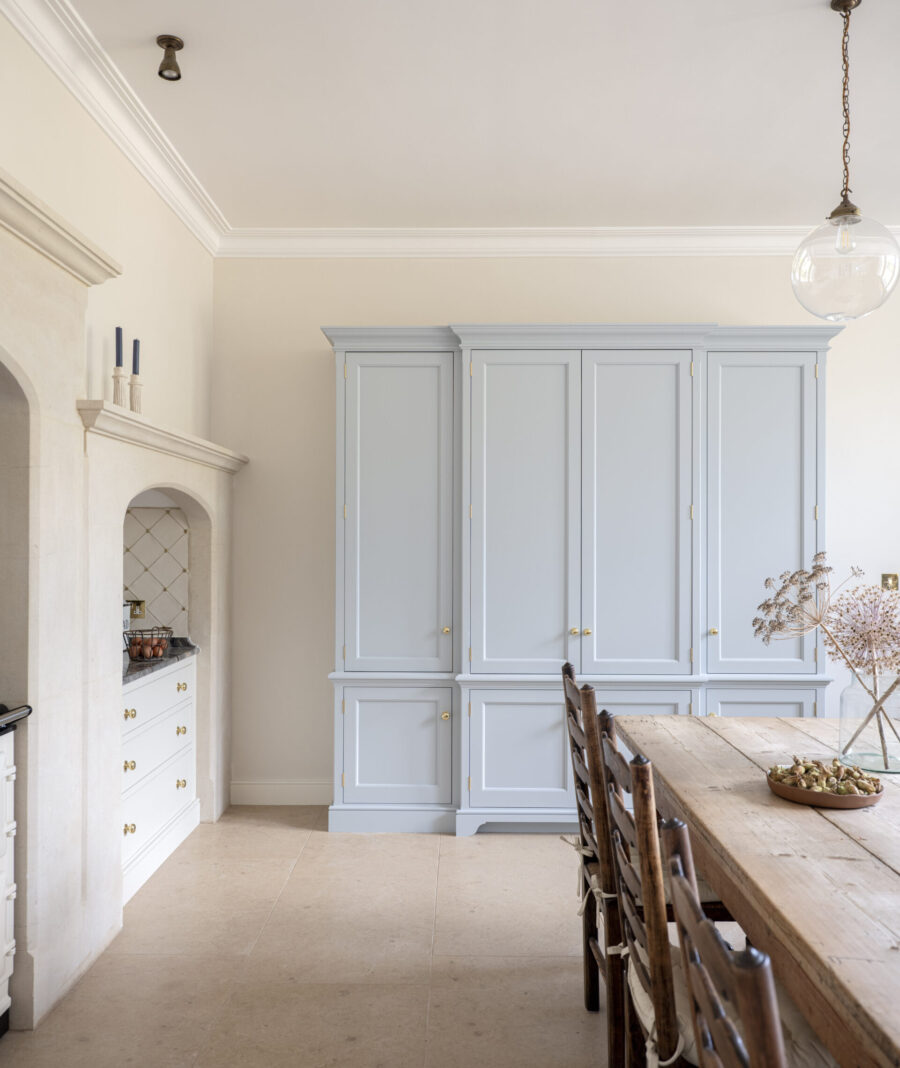
Housekeeper’s cupboard
This housekeeper’s cupboard painted in Little Greene Bone China Blue adds gravitas to the large wall at the end of the kitchen. It’s break fronted design means the style and look is not overly heavy especially in the muted colours but looks right in a room with such high ceilings and large lengths of wall.
This oak lined cabinet allows for a huge amount of storage, indeed the clients store all of their dining crockery and servers in here along with space for their pans and heavy cookware in the bottom cupboards, located near to the Aga for easy access.
The low ‘waistline’ on the cabinet exterior again elevates the elegance of the piece, giving the effect of extending the top cupboards towards the ceiling ensuring that the cupboard looks far from dumpy.
Original Features
The original stone mantle was a fabulous feature so it made complete sense for stone masons to copy the design so that we could then install the range within the newly created recess, found behind a stud wall
