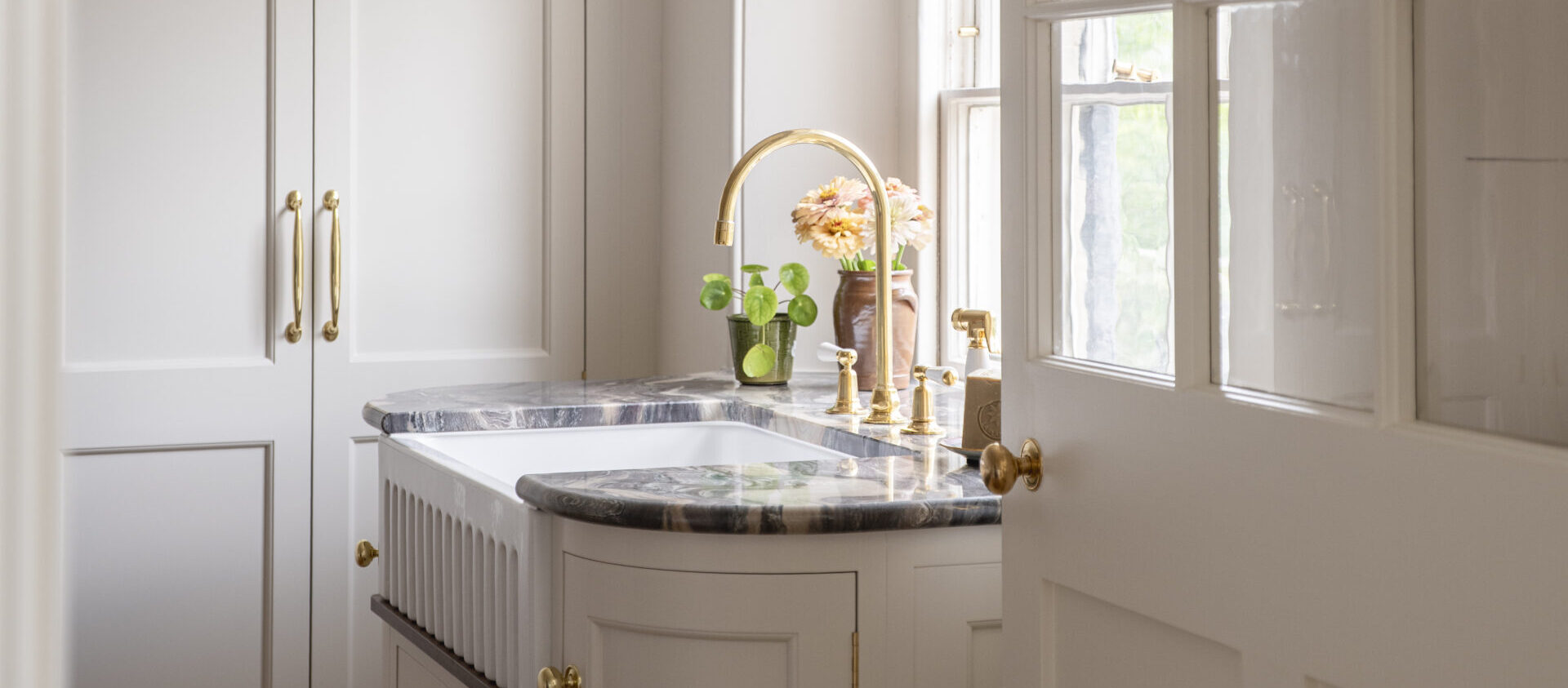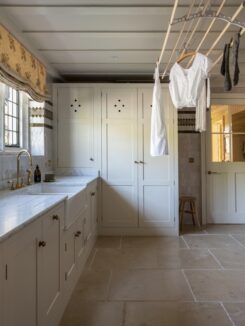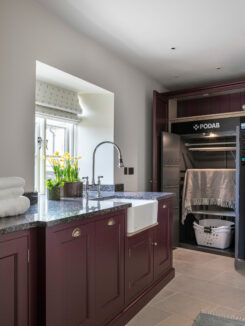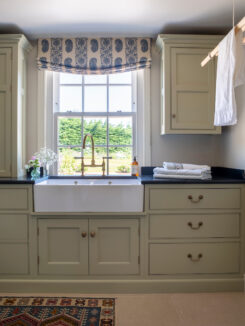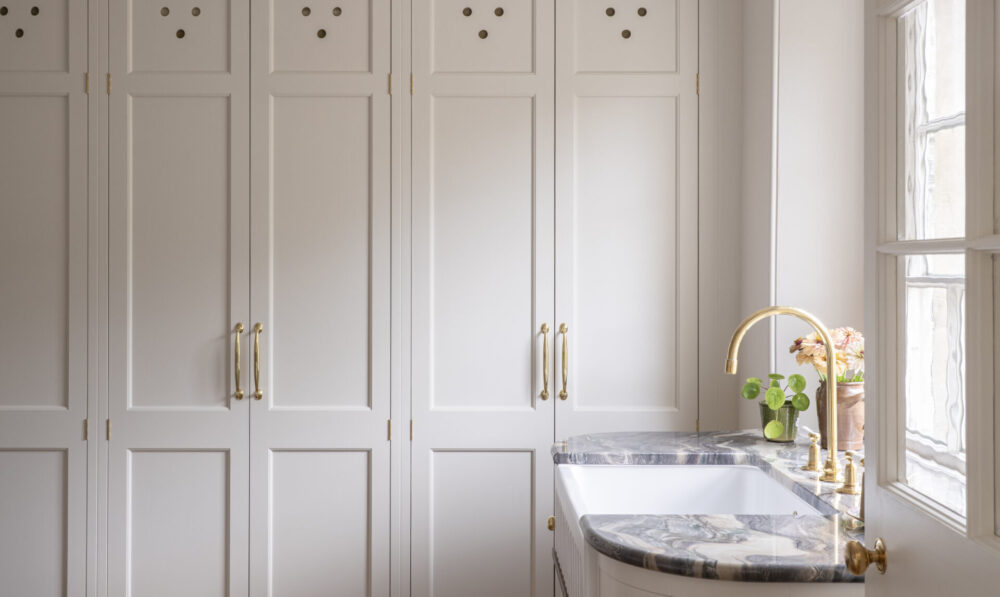Laundry Room for a Regency Villa
WILTSHIRE
In this elegant Grade II listed 1820’s villa in Wiltshire, the brief was simple; create a laundry room that works as beautifully as it looks. A space designed with the same care and craftsmanship as the kitchen and walk-in pantry. Behind a newly glazed original door, natural light floods the space, the room unfolds in calm symmetry.
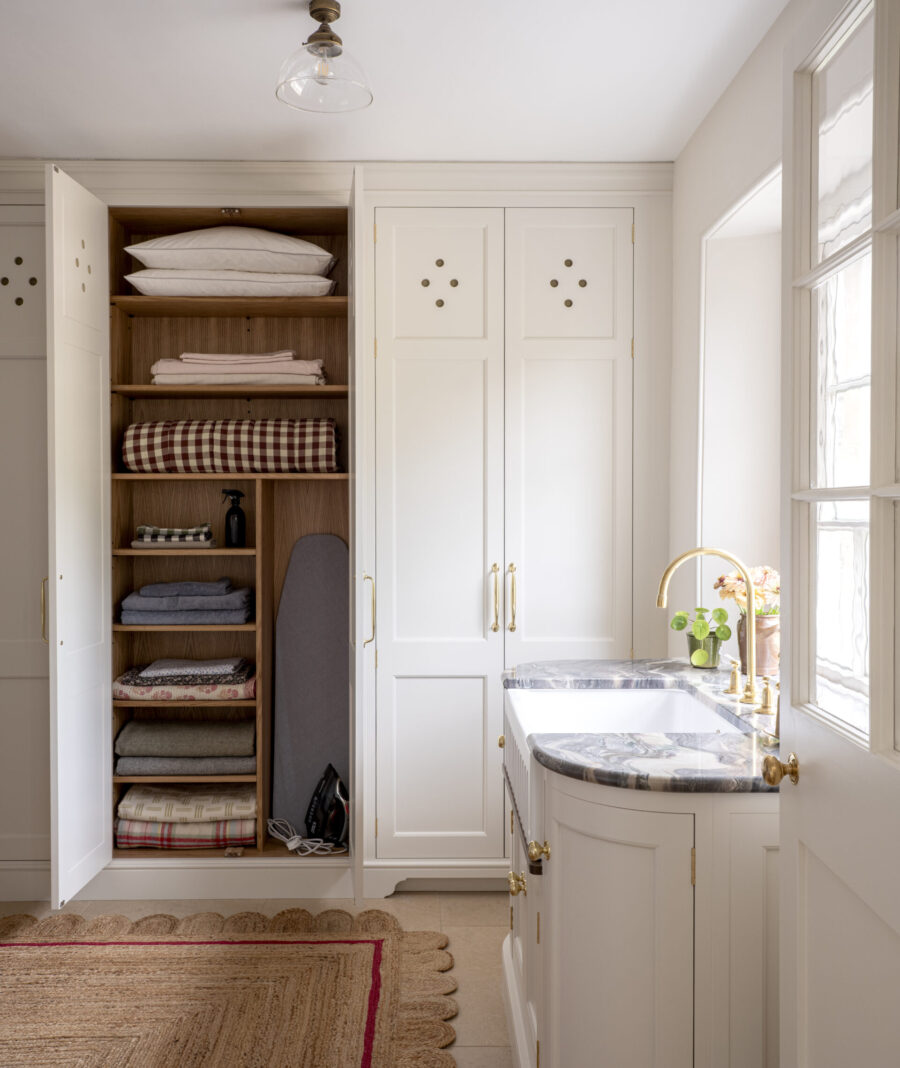
FEATURES
Traditional storage in a light filled room
Bespoke cabinetry is hand-painted in the softest neutral tone of Paint and Paper Library Stone II, punctuated by brass Armac Martin handles.
The original floor was elevated a couple of steps in order to create a seamless flow through from the kitchen.
Housing large freestanding appliances that dominated the space, the original room was functional, but lacked personality. Now a Fisher & Paykel fridge/freezer has been integrated, while both the washing machine and tumble dryer have been hidden behind tall bespoke cabinets.
The Regency villa laundry room design honours the quiet grace of the period architecture, while introducing discreet functionality; cupboards that conceal linen storage, ironing essentials, and household items, all within reach yet out of sight.
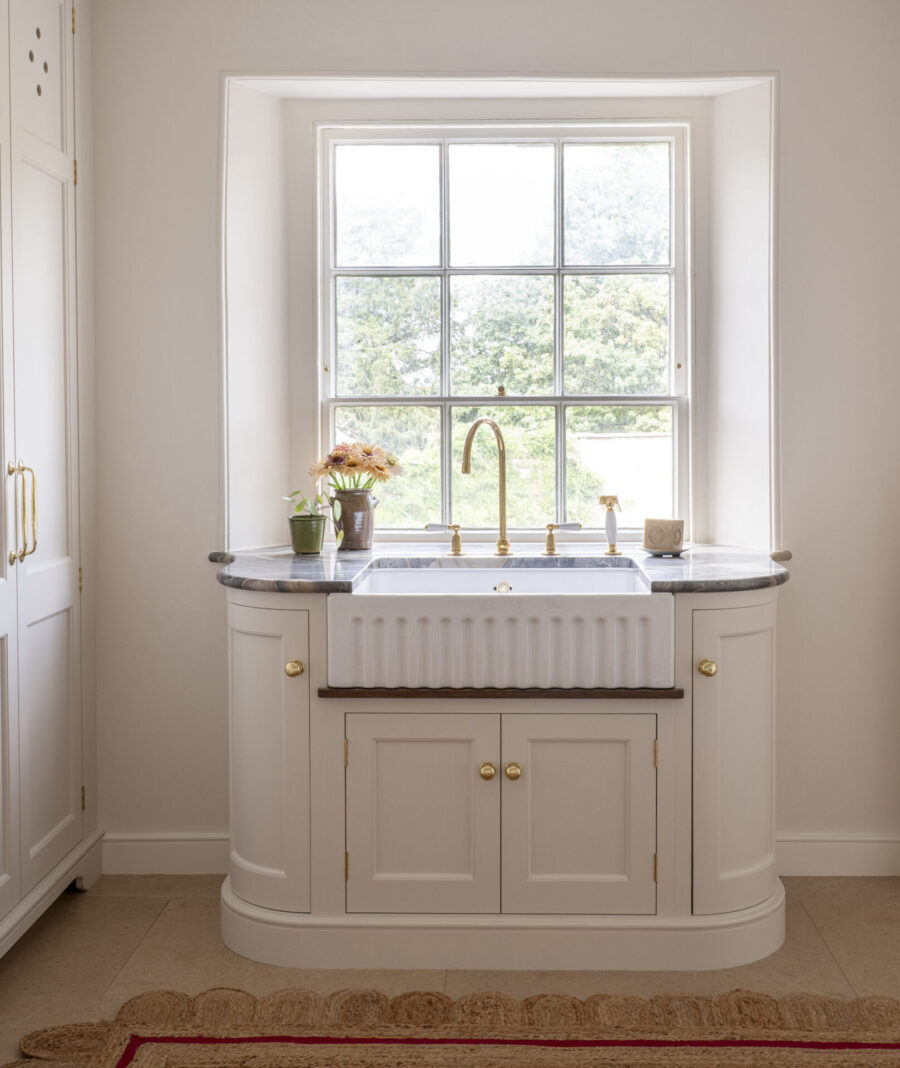
FEATURES
Laundry Room Design details
Explosion Blue Quartzite worktops have been used throughout the kitchen, pantry and through in to the laundry room; richly veined and tactile, they add a hint of luxury to an otherwise modest space. A Shaws of Darwen sink and traditional taps from Barber Wilson’s & Co complete the sink area.
Every edge, handle, and hinge is considered, robust enough for daily use, refined enough to feel at home within this distinguished house.
As with all Guild Anderson projects, the focus was on proportion and permanence. The cabinetry sits comfortably within the architectural fabric of the room, neither imposing nor retreating, a natural continuation of the house’s story.
What might have been a simple back of house space becomes something more: a utility room of quiet beauty, designed for real life and made to endure.

