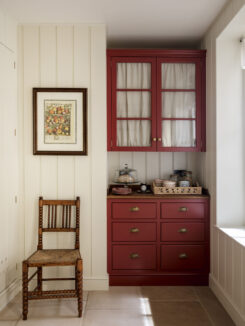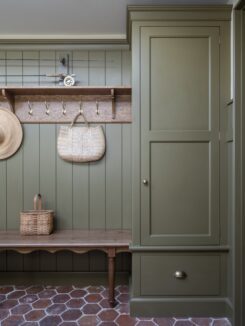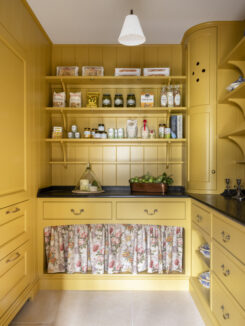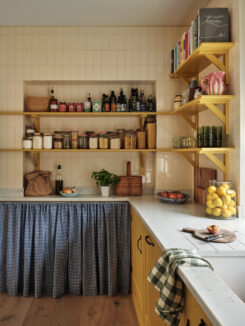Kitchen Scullery
SOMERSET
A kitchen scullery and walk-in kitchen pantry were created to compliment the main kitchen, designed for this rural Somerset home, to serve as both a practical workspace and a beautifully crafted continuation of the house’s architectural story.
Sitting within the original part of the house, full of character with a low wonky ceiling and walls with exposed beams, meant the kitchen scullery would have been impossible to navigate without embracing bespoke furniture design. Every surface, finish and fitting was chosen with purpose, to endure daily use while remaining entirely at ease within its rural setting.
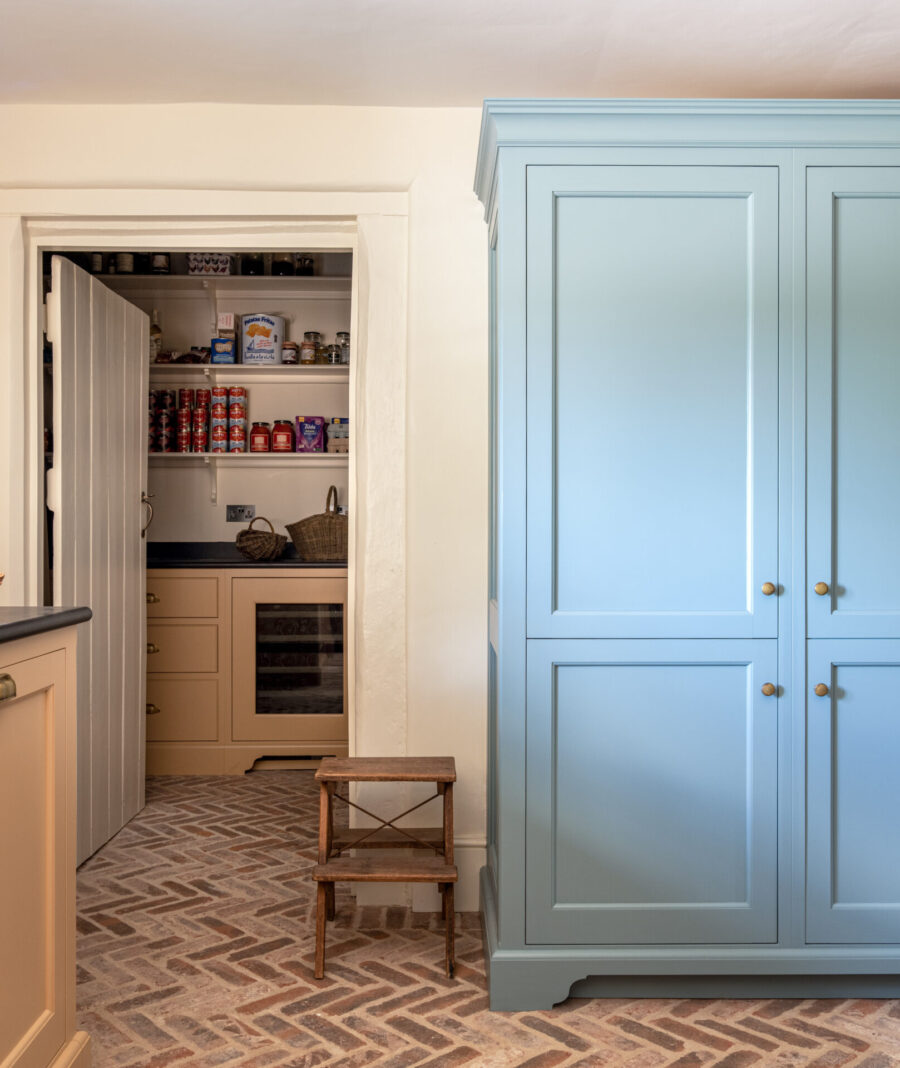
A hard working Scullery
At its heart, this is a kitchen scullery designed for daily family life. Serving three distinct functions – a boot room, laundry and back-kitchen in one hard working space.
Integrated Miele laundry appliances provide dependable performance – hidden behind bespoke cabinetry they do not disrupt the period feel. While a tall statuesque freestanding cabinet holds centre stage in the room’s design, cleverly hiding a Miele fridge and freezer.
On the opposite wall a large Housekeeper’s cupboard gives a number of storage options with shoe racking to one side, lined with coir matting to catch dirt from muddy shoes, while mops and brushes are stored on the other.
The Shaws of Darwen Butler’s sink and Barber Wilsons & Co. Regent tap offer timeless utility, their forms quietly referencing period details found in other rooms in this country farmhouse.
Every element of this scullery space, from the oak and hand-painted cabinetry made in our Wiltshire workshop, to the Optimum Brasses hardware, was designed with the house in mind. The result – a modern interpretation of a kitchen scullery that feels as though it has always belonged here.
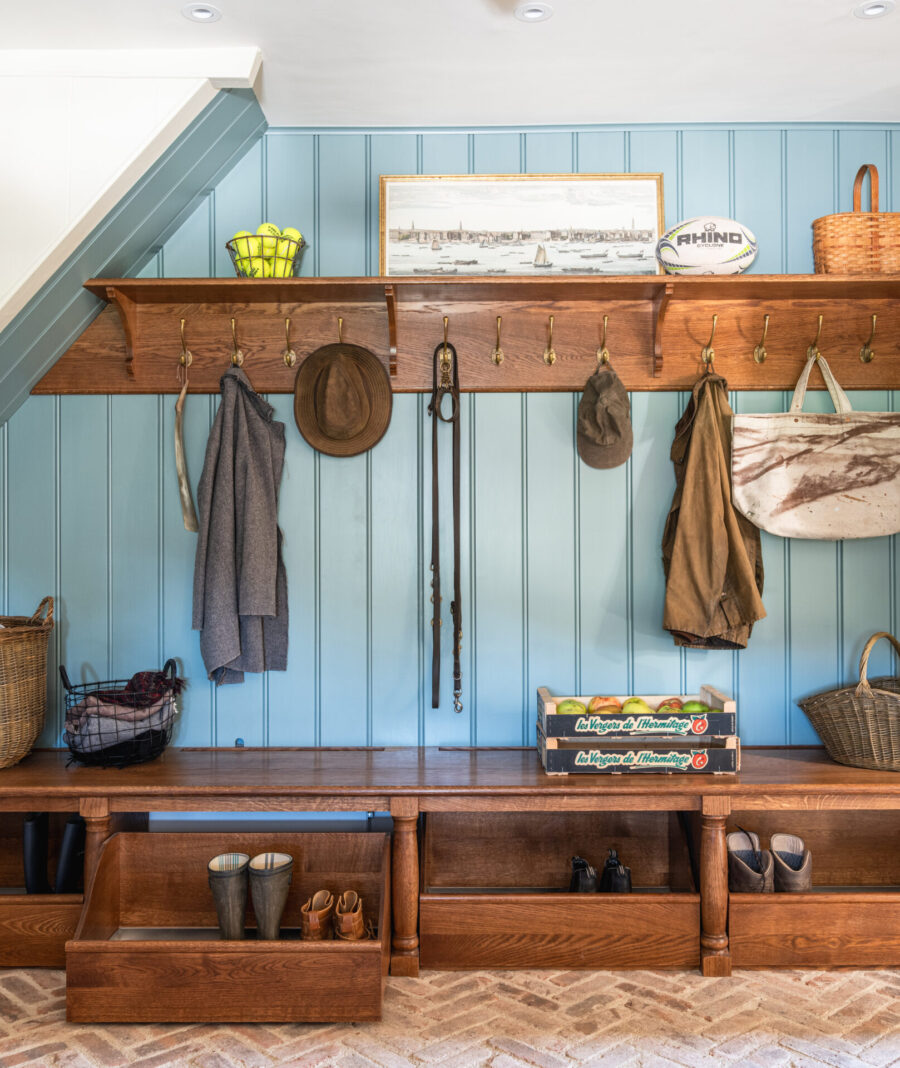
FEATURE
Boot Room storage within a Kitchen Scullery
Making use of an under stairs area we have added storage hooks for coats while underneath, a bench to sit on while removing shoes, and open drawers for smaller shoes and accessories. Within the drawers, the attention to detail continues; with stainless-steel drawer linings ensure lasting durability and ease of cleaning.
Set within the bench seating, a satin brass hexagonal grille conceals discreet under-bench heating, designed to help dry out those damp dog walking jackets.
Muddy dogs and the rural setting of this home have defined this kitchen scullery; in the middle of the room a drainage hole has been introduced in to the brick flooring so that it can be sluiced out if required.
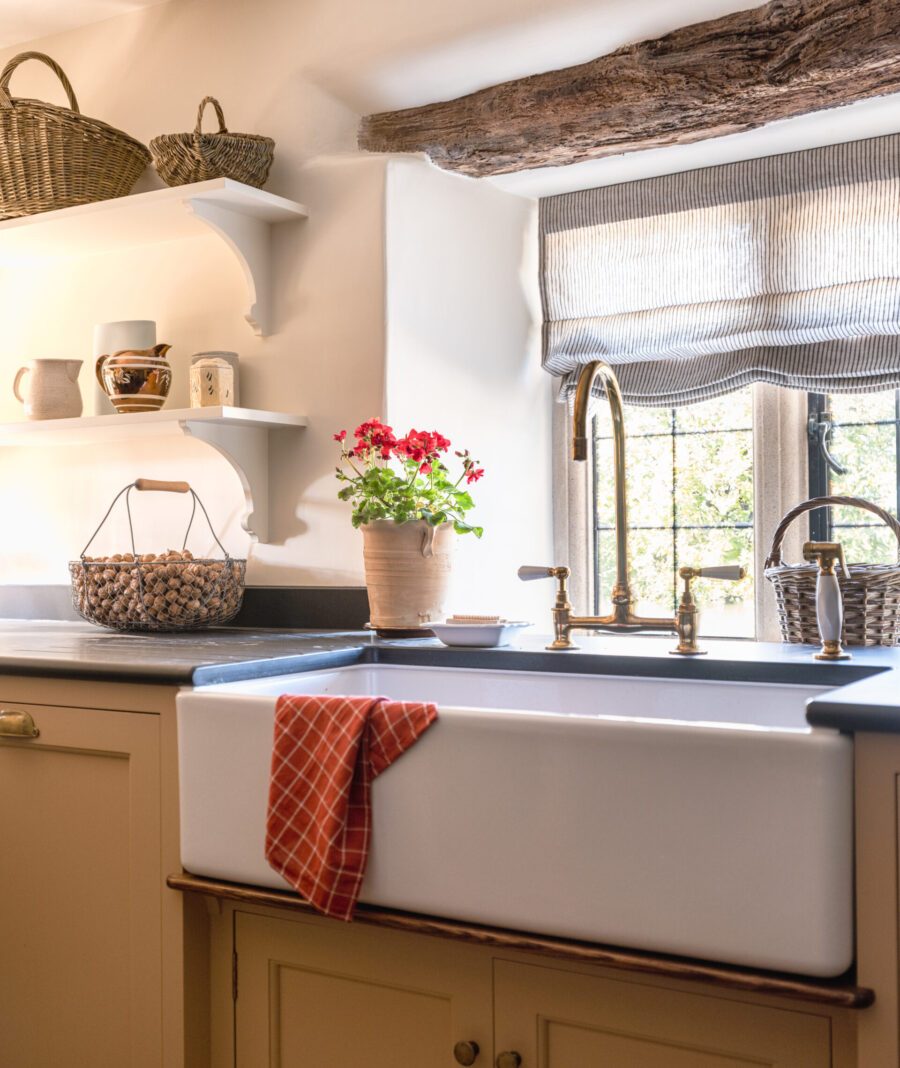
A characterful paint palette
The cabinetry is hand-painted in two distinct Farrow & Ball shades that lend depth and warmth to the room. Colours that have been personally chosen by Max Rolitt.
The integrated fridge cabinet and tongue-and-groove wall panelling are finished in Farrow & Ball Oval Room Blue, a colour that feels both calm and robust, while the housekeeper’s cupboard and sink run introduce a gentle contrast in Farrow & Ball Dutch Pink. Together they bring balance and subtle distinction to the space.
Oak detailing, seen in the bench seating and backplate for the wall hooks, adds an organic grounding to the scheme. While traditional hand-painted wooden wall shelves offer alternative storage options and add to the country farmhouse aesthetic. These subtle natural timber tones, alongside the herringbone brick floor and Welsh slate worktops with bullnose edges, anchor the room in heritage craftsmanship.


