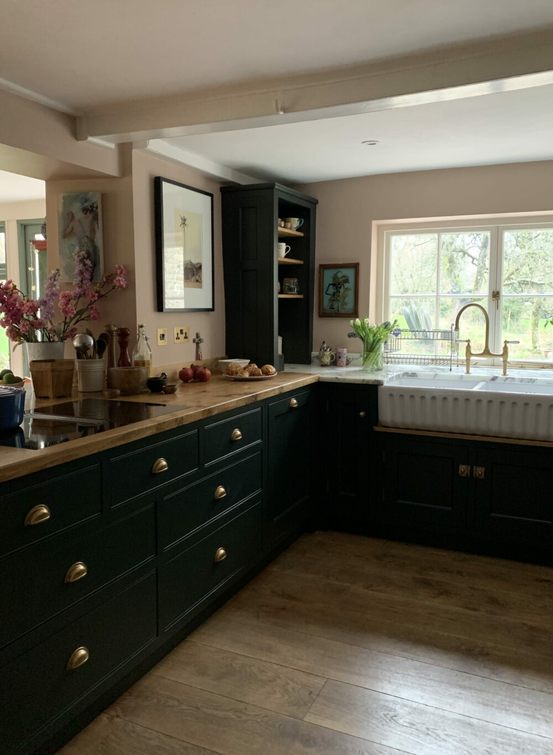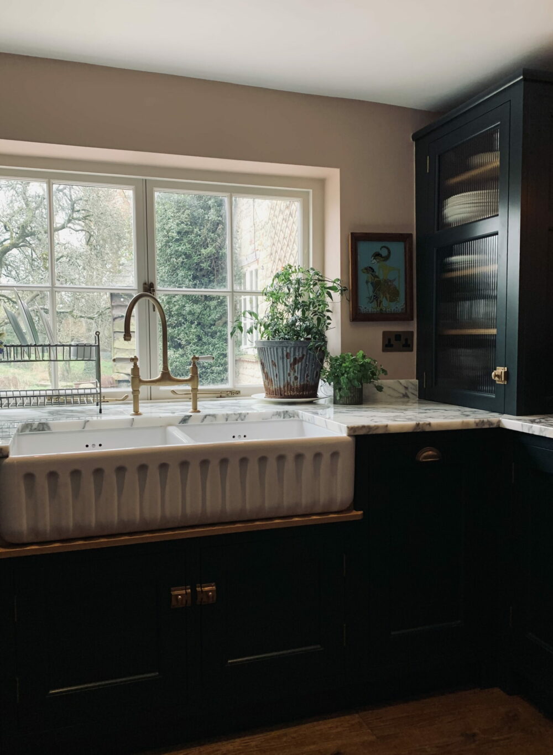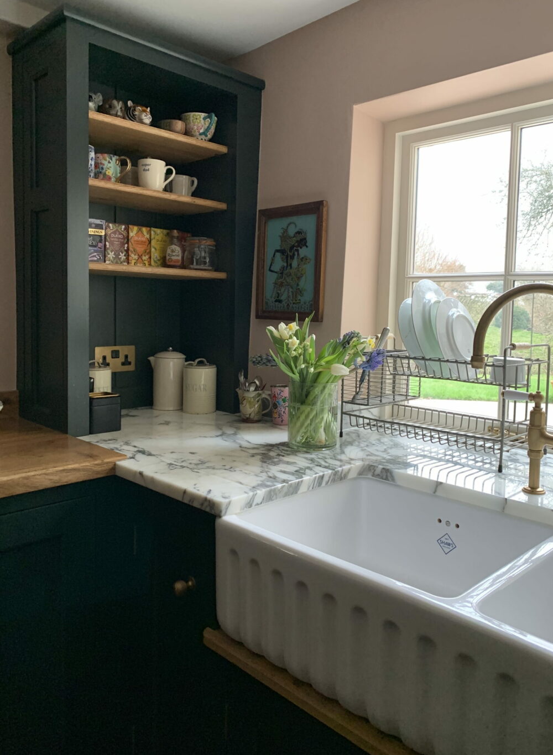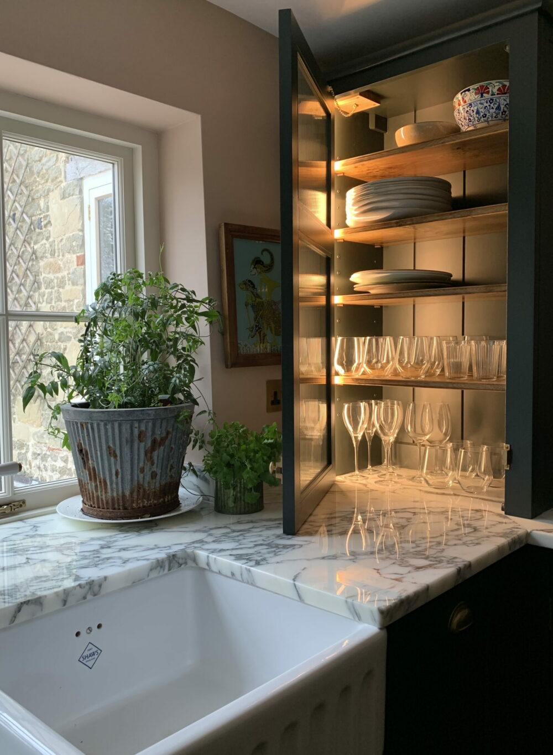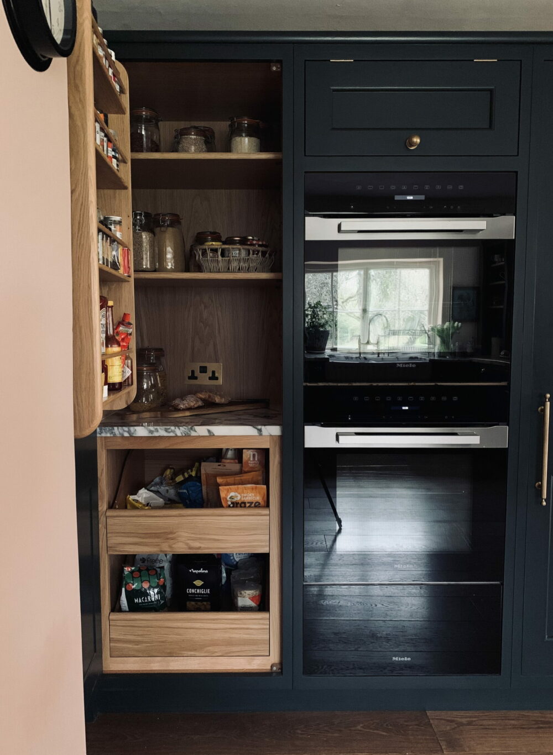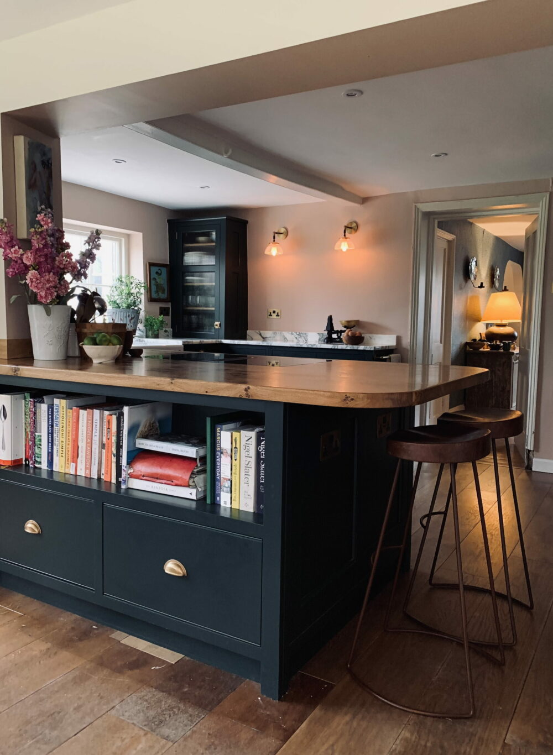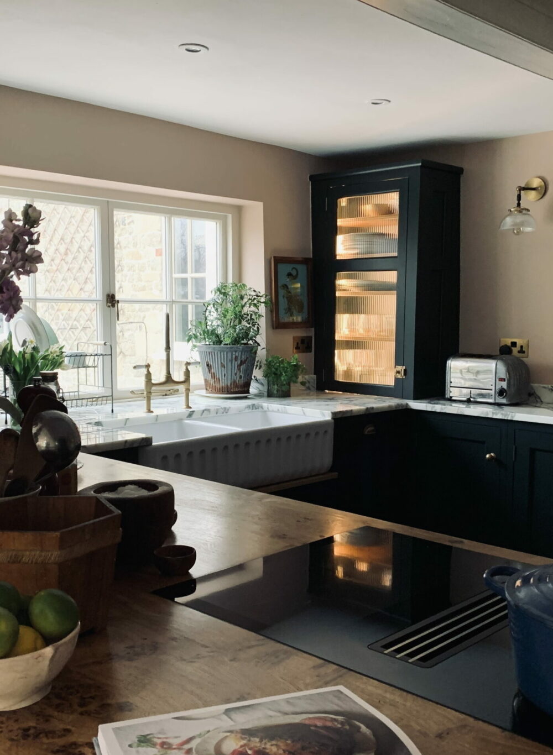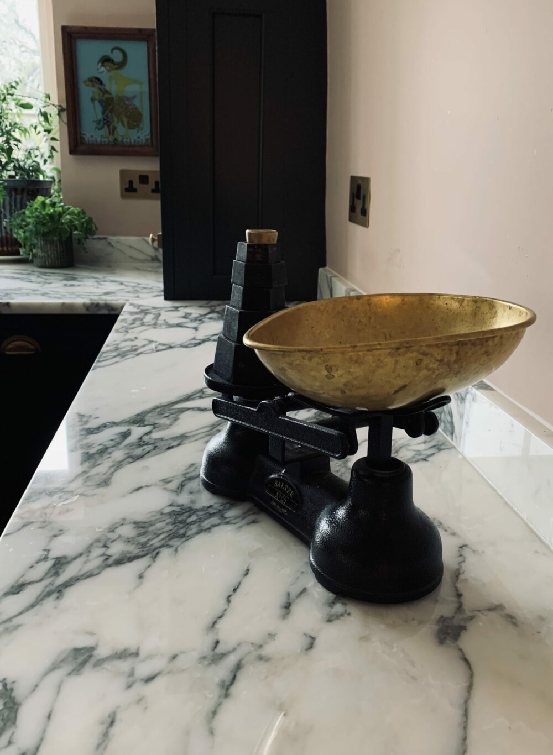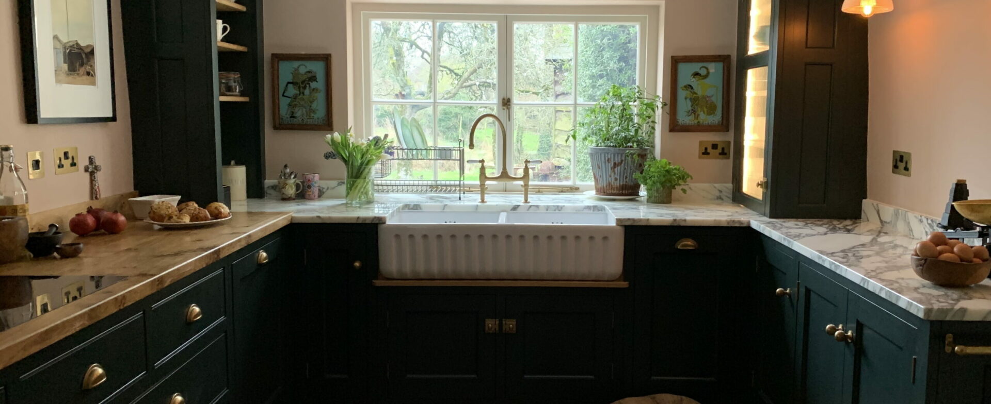Journal
We are very lucky, in our corner of Wiltshire, to be surrounded by incredible countryside; undulating chalk downland; many rivers and crystal clear chalk streams; quintessential English villages, all adding to the county’s beauty.
In one such village sits a beautiful family home. Brick and flint facade sitting under a slate roof, a pretty thatched annexe, and a river winding its way through the cottage garden. When the owners approached Guild Anderson to design their kitchen they were very honest. They confessed that they had already approached other kitchen designers to enlist their services. But why did they then choose Guild Anderson?
The existing kitchen was a modest space, dominated by an old AGA, dark and uninviting. Other brands had suggested their ideas, but none had visited the site, seen its potential and discussed at length the options that were possible to transform this room.
“We loved the fact that Guild Anderson are a local company. We have friends that had already used their services and we had seen, first hand, the quality of the work. Most of all, we loved the fact that, unlike other competitors, they offered several considered site visits and design meetings as part of the service.”
The client goes on to say that “Our kitchen was not an easy space to design and we felt very strongly that we wanted whoever designed it to see it first hand, and work with us on optimising its potential.”
Smaller kitchen’s do present their problems, but no more so than any other space. The requirements are much the same as a large kitchen; there is still the need to prepare food, cook and to serve. Plus successful storage for all manner of items. However bespoke design can create a kitchen that is both functional and stylish, without any compromise. In fact the working area of a smaller kitchen can have its advantages.
The client had already decided to add a large picture window in the wall where the dark AGA once sat; thus flooding light into the room, opening up the aspect and immediately transforming this once dark area.
Nick immediately saw the potential of the space; suggesting shortening the island area to allow better flow through to the adjoining conservatory dining room. This is allowed a much better movement through the entire space and made the once separate rooms work as one.
In this kitchen the layout was very much dictated by the shape of the room, a U-shape. However with plans in place to open up the end wall with a large window, this allowed for a feature sink area. One befitting such a period property, creating the necessary focal point, and offering anyone washing dishes glorious views across the lawn to the river. Full domestic karma!
The sink was a personal obsession of the client, and she has always felt very strongly that “as well as being a practical space, a kitchen should be aesthetically pleasing. It’s the room that I personally spend by far the most amount of time in and, when I say that I feel happy every time I stand at that sink, I am not actually lying. If something is going to make washing up a pleasure, it is surely a no brainer!…”
The client chose a sink by Shaws of Darwen, The Ribchester; an iconic double bowl sink with central dividing wall; perfect for a busy family kitchen.
Either side of the sink area are two cabinets, sitting perfectly on the Arabescato marble worktop. To the left an open shelf version houses the tea and coffee making area. To the right a reeded glass door cabinet suitable for crockery; mirroring the fluted design of the sink. Nick deliberately chose to leave an area to the right of this without wall cabinets; allowing for a counter only; giving a breathing space within the design.
Nick and our client had many discussions about allowing enough open space within the design. One of the client’s favourite features is the open tea making area. The clients are keen tea drinkers and although a boiling water tap was considered, they opted for a more traditional kettle.
The client picked the marble worktop themselves, saying that “Every time we look at it, it changes and gets a little bit more beautiful. There is so much depth to it, and such a sense of history somehow. The patterning is quite bold, especially paired with the oak, but Nick was brilliantly reassuring, and absolutely right, when he said that natural, organic substances never rub up against each other the wrong way, and never aesthetically overwhelm.”
Where the marble stops an oak worktop surrounds the Miele induction hob, beautifully flush with the worktop, this state of the art hob is a joy to use. The client is thrilled with all the Miele appliances, noting that “The warming drawer, particularly, is life changing! That, and having two ovens made cooking Christmas lunch a positive breeze….”
The colour scheme was already favoured by the clients; the cabinetry in Studio Green by Farrow and Ball. With walls in Paint & Paint Library; Temple.
It’s a timeless winning combination pared with Armac Martin’s burnished brass hardware.
Creating sufficient storage despite the room’s dimensions is crucial when designing a smaller kitchen. Despite its compact floor area in the working part of the kitchen, Nick has created “the perfect amount of storage – the pan drawers are a revelation and we are particularly keen on the little narrow cupboard for chopping boards (which we used to have leant up against the wall!). And, best of all, Nick has managed to create a greater sense of space with the clever use of narrower cupboards and the shortening of the island.”
While a small kitchen may not allow you to include every item on your wish list, clever use of space can ensure a very successful working design. By visiting the site and listening to the clients’ requirements Nick and his team have created a room that works better than the client could have imagined. “The entire kitchen/dining room, not just the kitchen area, has been completely changed for the better by Nick’s designs. The whole flow just works so much better, without ever compromising on space or style.” When asked if there was anything they would have changed, the client’s answer was simply “Not one single thing. Honestly. We literally couldn’t be happier.”
They go on to say that “Guild Anderson really is a leader in its field. Not only is the quality of the service and product second-to-none, but the attention to detail – and the unerring commitment to providing clients with the very best – is truly notable. Our kitchen was not a big job – we knew, from the start, that Nick, Sam, Lewis and the GA team had many and much bigger projects on the go – and yet we were treated with the same respect and commitment as we would have been if we were living in a large stately home!”



