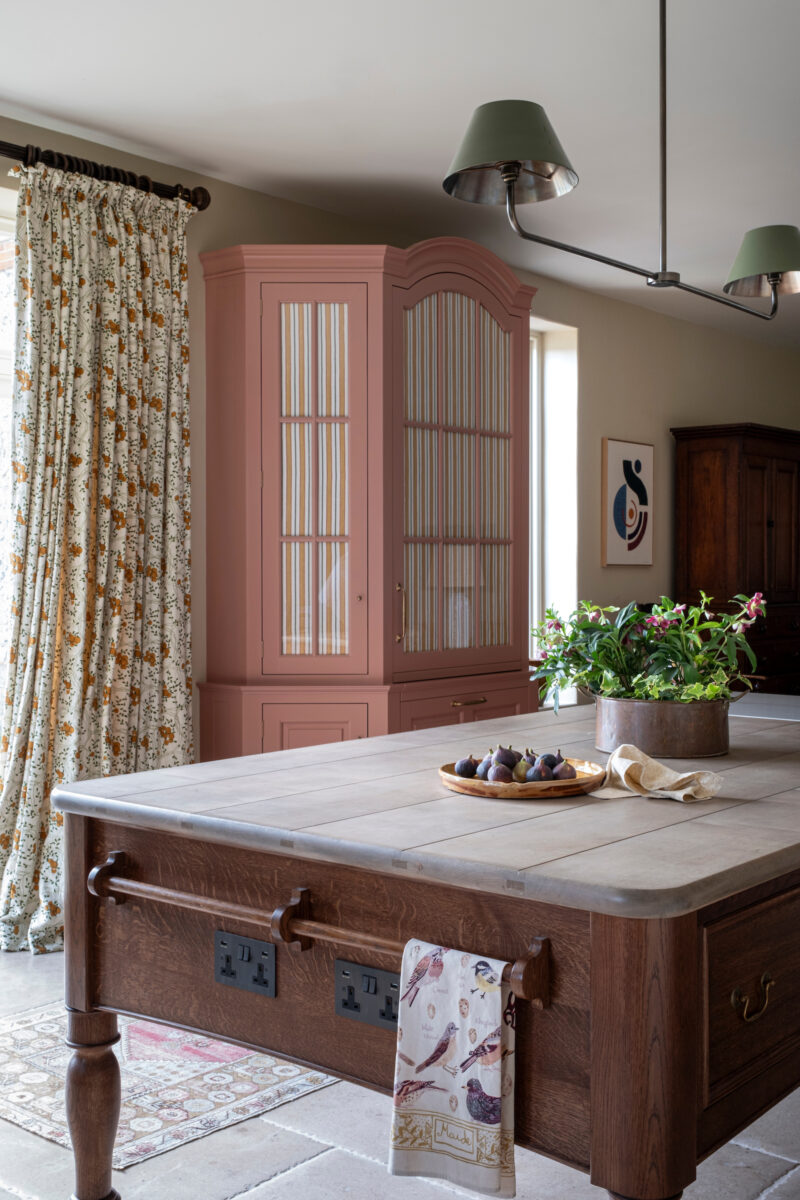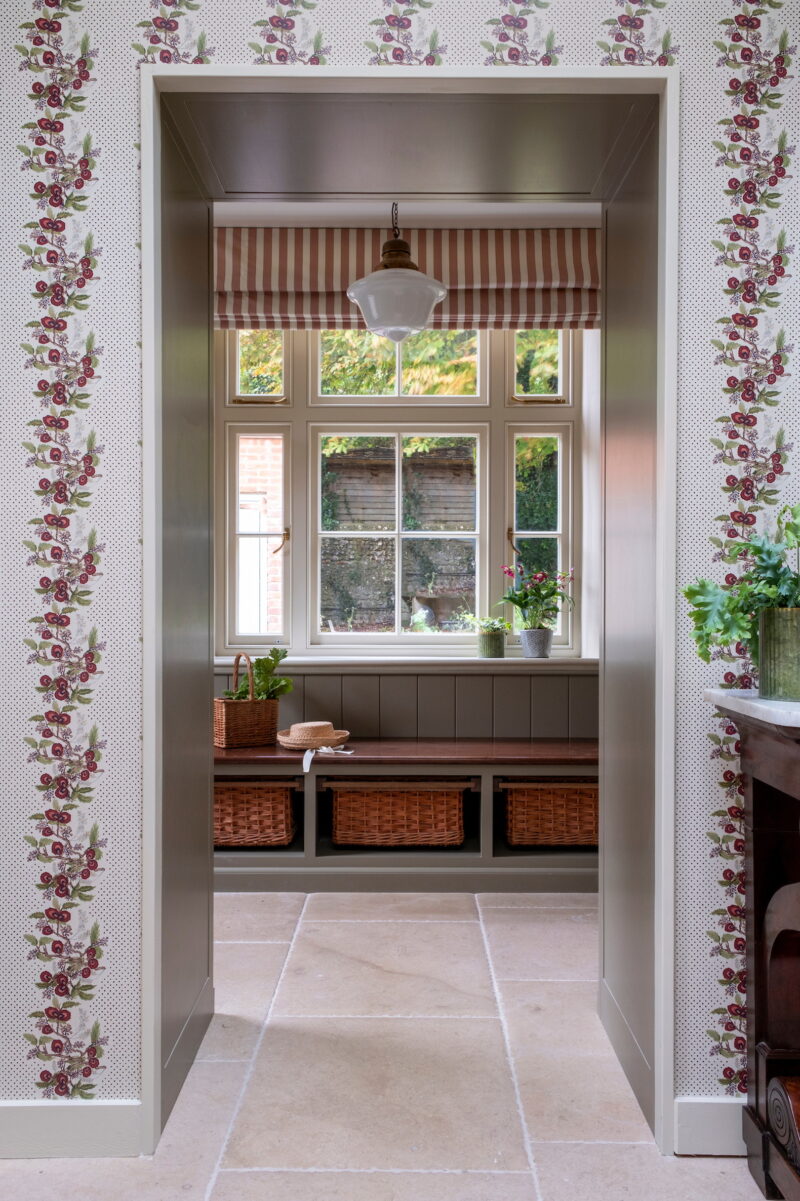How We Work

By bringing together modern manufacturing and design technology with traditional crafting techniques, we have proven great quality does not have to cost vast sums. We take advantage of this combination of tradition and tech to offer a bespoke alternative to the formulaic approach of the high-street showrooms and at much better value than brands charging London prices.
We work in country houses of all sizes, from cottages to manor houses. Our bespoke kitchen designs take inspiration from both the great periods of English architecture and the architecture of our client's homes.
Being flexible in our design approach allows us to create modern family spaces which achieve the perfect balance between period personality and modern convenience.
In 2025 we celebrated our 22nd year and we were also awarded a Bespoke Guild Mark by the Furniture Makers Company for excellence in craftsmanship. A fundamental element of our success to date has been our insistence on keeping our feet firmly on the ground. By not sticking our heads above the parapet. It’s likely you have found our website through recommendation; 80% of our clients find us this way.
Our grounded approach reflects us as individuals. It is honest, uncomplicated, and devoid of unnecessary flamboyance, over engineering and cost. Instead, we prefer to take an empathetic approach to each project, working closely with our clients, listening to their opinions, and advising as best we can. We think it’s important to respect the efforts and funds our clients are investing into their projects by being as careful with their money as we would be with our own. That might sound a bit twee. But it’s how we behave.
We hope that by having explored our website, you are building a picture of our genuine commitment to delivering excellent personal service and outstanding quality at great value. Being a small team of 35 makes us big enough to design and make several rooms for a country house, but small enough to remain very closely connected to each project, from inception to installation.
While every project is unique, each project follows the pathway below, mirroring the RIBA (Royal Institute of British Architects) Plan of Work which lists the schedule of services that we offer at each stage of the project.



Initial contact
We’ll first discuss your kitchen design project to establish whether we’re the right company for you. At this stage, were are most interested in your project’s location, its timescale and the team you are building. Budget is also worth discussing. As a guide, small kitchens tend to fall into the £70-£110k bracket, and larger kitchens fall into the £100-170k bracket. This allows for everything, including VAT.

First meeting
It is then sensible to meet in person to discuss the project further. This initial consultation design meeting typically takes two hours, after which we will spend time analysing the space, researching the best appliances to suit the brief, planning out the room to scale and producing a detailed quotation to deliver the room as per your brief. We ask for a fee of £1500 (which includes VAT) to undertake this initial work, with this fee being removed from the cost of the kitchen when commissioned.

Initial kitchen plan
Ideally we start work from your architect’s drawings, and using the humble pencil, we then explore and sketch out various options for your bespoke kitchen’s layout before reaching an option which we think best meets the brief we have been given. Our proposed kitchen design plan is then presented to you either via Zoom or in person along with a detailed quotation for the work.

Commissioning us
If you are happy with our design proposals and the budgets, we ask to be commissoned. We will then meet again to run through the kitchen design aesthetics and proportion in more detail, eventually working kitchen design elevations up to the point that they are presentable as a 3D model. Once engaged, we can also then provide drawings and services plans to your general contractor and other specialists to assist with their areas of the project.

Kitchen colours and ironmongery
There are several decisions for us to work together with you at this stage, such as colours, timber finishes, flooring types, worktop material and hardware types. This can be daunting, so included in the cost of your bespoke kitchen is a two hour colour consultation with Hannah Anderson, at our design studio in Wiltshire, to help pull together your scheme.

Communication
Personal service is a corner stone of how we operate, and the design process will be overseen by Nick Anderson, Guild Anderson’s designer and director. You will also spend more time with Sam Willis, our contracts manager who will coordinate all the practical aspects of delivering the project. Sam will remain in close communication with you, your general contractor or project manager at all stages.

Installation
Once the work is completed in our workshop, we will deliver, install and, if appropriate, hand-paint your bespoke cabinetry. We use a trusted team of fitters and painters to undertake this work for us; the team we used have worked for us for many years and used to be employed by us directly.

Finishing
We work very hard to minimise snags in our furniture, and generally install with very few or none. However, if they do happen, we have a dedicated furniture maker to address them as quickly as possible.

Aftercare
We are a team that believes in good old fashioned personal service, and we are proud that our first client twenty years ago is still our client today. We take a very down to earth and pragmatic approach to how we deal with issues, and if there are any problems caused by our cabinet making, we will resolve them.
To discuss your project further please contact design@guildanderson.co.uk, or call 01747 820 449. You can meet some of our design team here.

