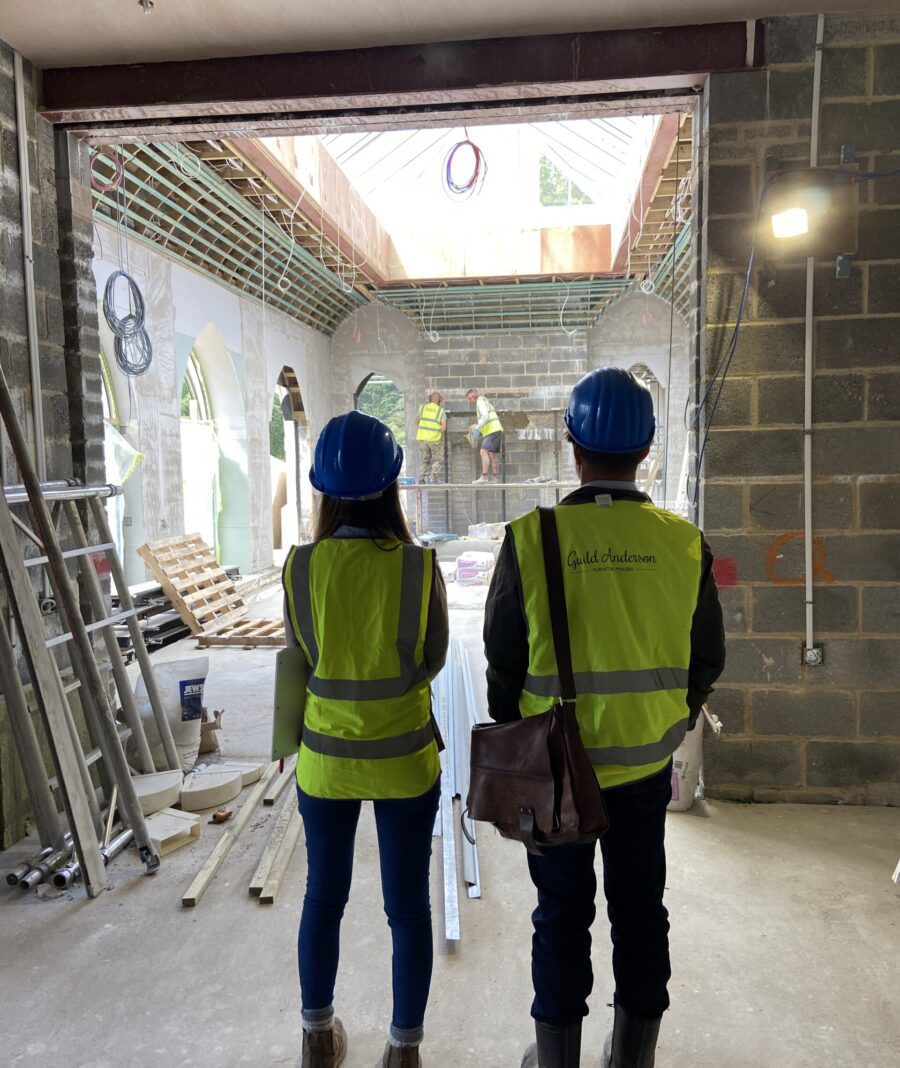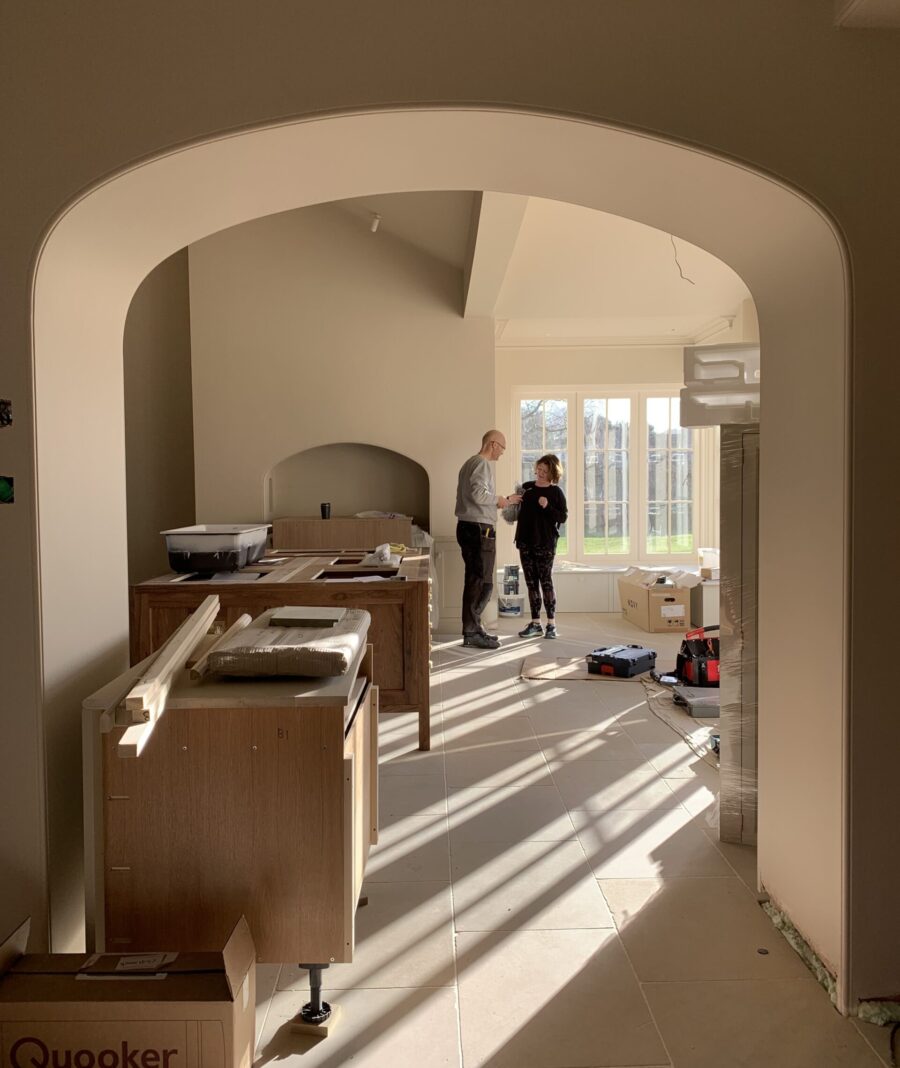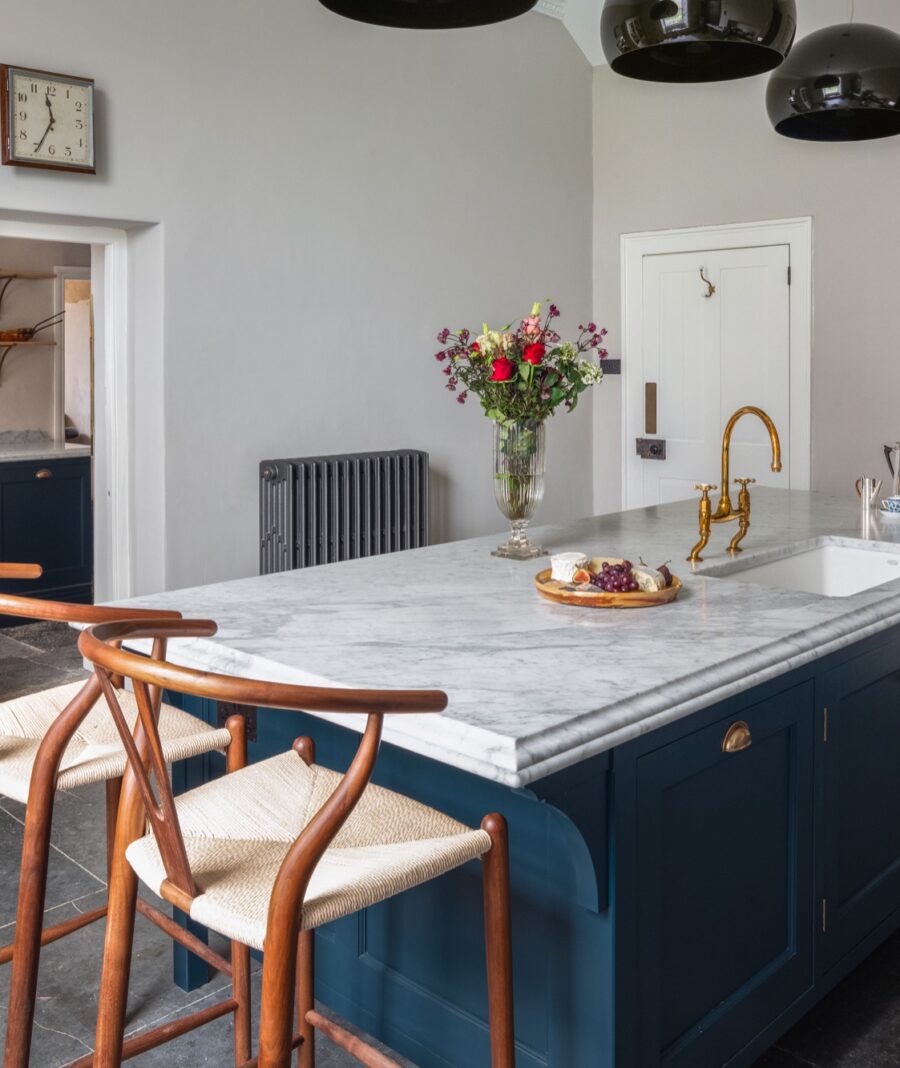Journal
Moving a kitchen to another room within a country house or townhouse is a significant project, often driven by the need for a better layout, increased functionality, more space or an aesthetic upgrade.
With the right kitchen design team it is entirely possible to move a kitchen to a different room in a house, giving you the opportunity to transform a space that is suitable for the way in which you and your family live.
This guide will walk you through the essential steps and considerations to ensure a successful kitchen move.

IS LISTED BUILDING CONSENT NEEDED?
If your house is listed, it is likely you will need listed building consent to move the kitchen. This process can be a bit of a lottery, and it depends on the house (and often the planner’s demeanor). There is no hard and fast rule about moving a kitchen to another room in a listed building.
Some clients with Georgian townhouses have reported planners being particularly tricky about permitting a kitchen to be moved from the basement to a ground floor living space; particularly in Bath where we often work. We have one client currently in to their 53rd week of discussions with planners about moving a kitchen from an airless and light deprived part of the north side of their house, to a much larger room once used as a ballroom on the south.
Our advice is to seek the advice of a local listed planning consultant who will be familiar with the nuances of dealing with your local council’s listed building team. Listed building consultants are familiar with how to tread the diplomatic tightrope between achieving what you want, and delivering what the listed building team demand.

ASSESSING THE SPACE AND PLANNING THE LAYOUT
The most important thing to consider when planning a kitchen relocation is where are you going to move it to? Moving the kitchen from one room to another could mean remodelling more of the house than you were expecting.
Evaluating the new room’s location, size and layout is key to ensure it can accommodate a kitchen. Consider natural light, ventilation, and proximity to other living spaces. Planning your kitchen layout meticulously will require consulting with a kitchen designer to obtain the best result. You will also need to think about whether the space you want to move your kitchen to has the supporting ancillary spaces you need nearby, such as pantries and larders. Awkward shaped rooms also present their challenges and you can read more about that here.
However one of the most important considerations when moving a kitchen to its new location within your home is what changes are needed to services such as extraction, plumbing, electrical work and flooring. Moving these can have a bearing on feasibility and cost, and they may also determine the type of appliance and extraction you have to use to make it work.
Relocating your kitchen presents an exciting opportunity to revitalise your living space.

BUILDING WORK AND STRUCTURAL CHANGES
Moving a kitchen may involve structural changes which may require compliance with safety and health regulations, so it is essential to check building regulations and planning restrictions. If the property is listed then consideration will need to be taken on where the services are located and whether walls can be removed. Depending on your planned layout, you may need to demolish existing walls or construct new ones. Ensure the ceiling can accommodate lighting fixtures and ventilation ducts.
Flooring – Many listed buildings use suspended floors (where floor boards rest on joists). A structural engineer will need to be consulted to ensure that the appliances you might want (such as a heavy cast iron range cooker) can be supported by the floor you are moving the kitchen into. If the room you are moving the kitchen into is on a suspended floor, you may also need to consider a two stage kitchen fit to give the floor time to adjust to the new weight being impressed upon it. Otherwise unsightly gaps to scribes may appear as the floor sinks.
Plumbing – Hire a professional plumber to assess the new space before the kitchen design is developed too far. When you are looking to relocate your kitchen, it’s important to check whether the new space can be plumbed and whether you can get water and waste pipes directed to your new kitchen sink and dishwasher. The complexity of this task requires expert knowledge to avoid leaks and ensure safety.
Electrical Work – Engage a certified electrician to assess the room and install new wiring, plug sockets, and lighting. Kitchens demand a significant electrical load, so ensure your new setup can handle it.
Ventilation and Extraction – Plan for proper ventilation and extraction, including range hoods and extractor fans, to maintain air quality and manage cooking odours. We have a guide on what to consider if you are looking to install ventilation in a period building.

CONCLUSION
Moving a kitchen to another room can be an exciting prospect, particularly for owners of larger houses built for a different way of living. These houses often had kitchens on the north side of the house (to avoid the sun) and they were often far away from the living quarters (to decrease the risk of kitchen borne fires spreading to the family parts of the house). It is no wonder many clients want to move the kitchen to another room.
However moving a kitchen to a different room in your house is a complex project. It requires careful planning, professional assistance, and meticulous attention to detail. With the right professional support you can create a functional and beautiful new kitchen space that enhances your home’s value and your daily living experience.
Before getting too excited with design, first check out the practicalities. Check with a builder first to see whether it can be done, then check with a listed building consultant to see whether they think the planners will let you do it. If their opinion is favourable, and your house is listed, it is, in our opinion, worth investing the money with a listed building consultant to put your case forward.


