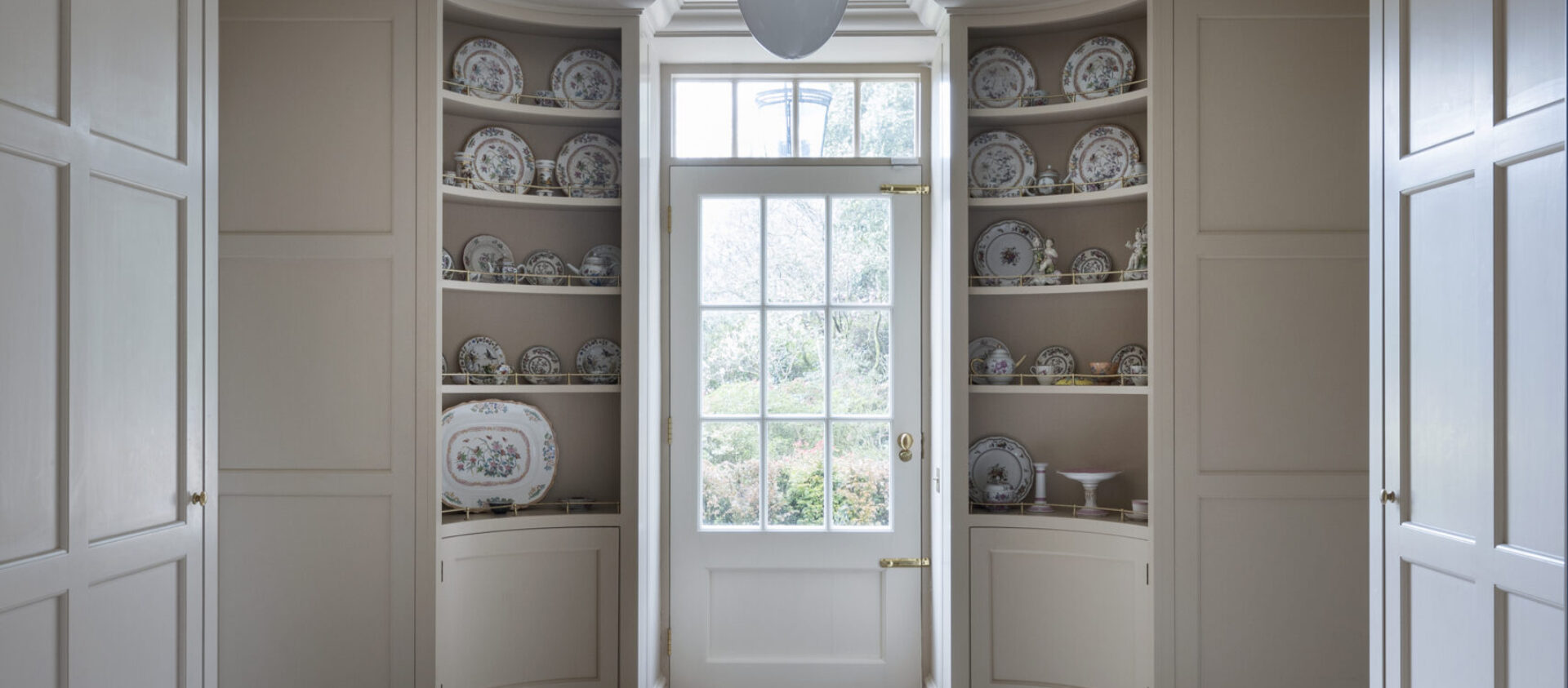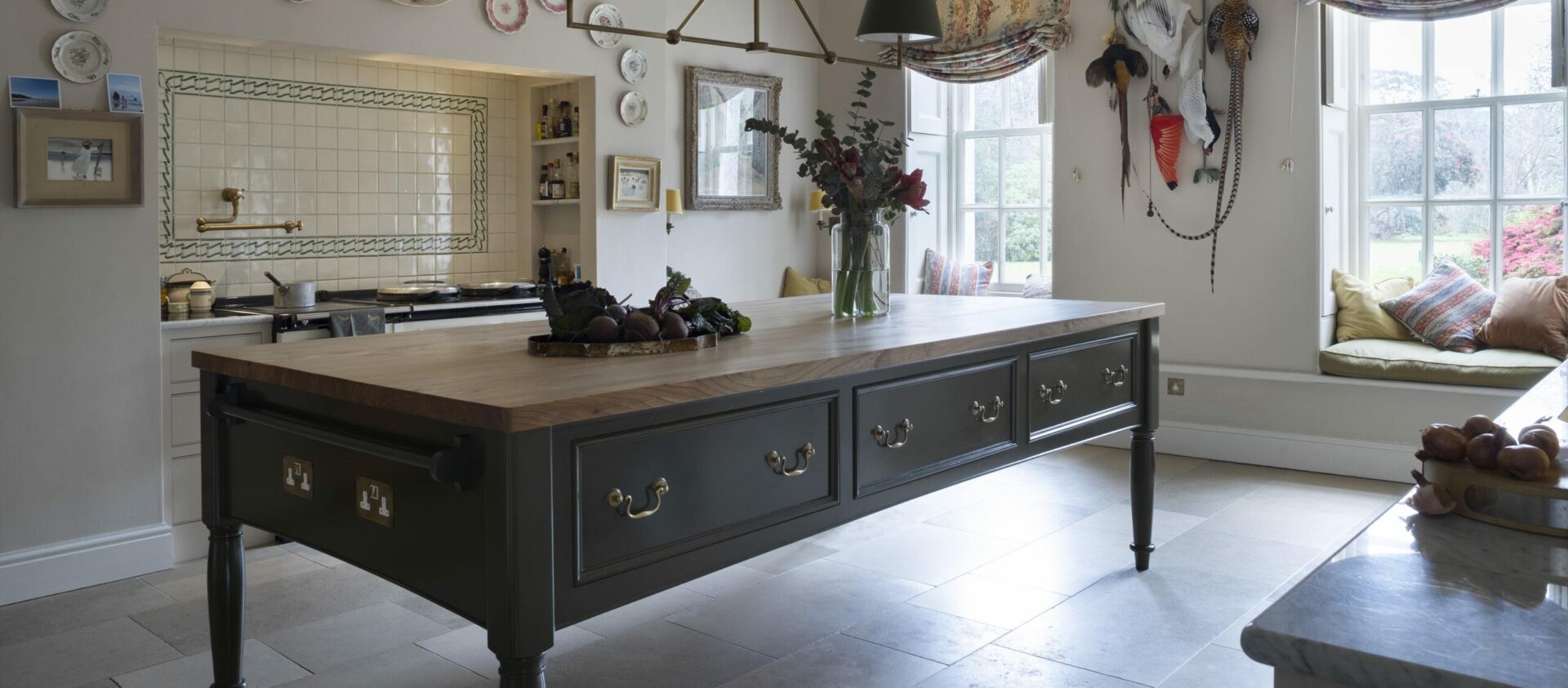Journal
In September 2021 The World of Interiors magazine featured Trewithen House and its beautiful renovation, showing the wonderful interiors and architectural joinery.
In March 2022; Nick and Hannah Anderson returned to Trewithen, and took the opportunity to photograph their visit, hi-lighting the elegance of the Guild Anderson’s bespoke kitchen design for this magnificent home.
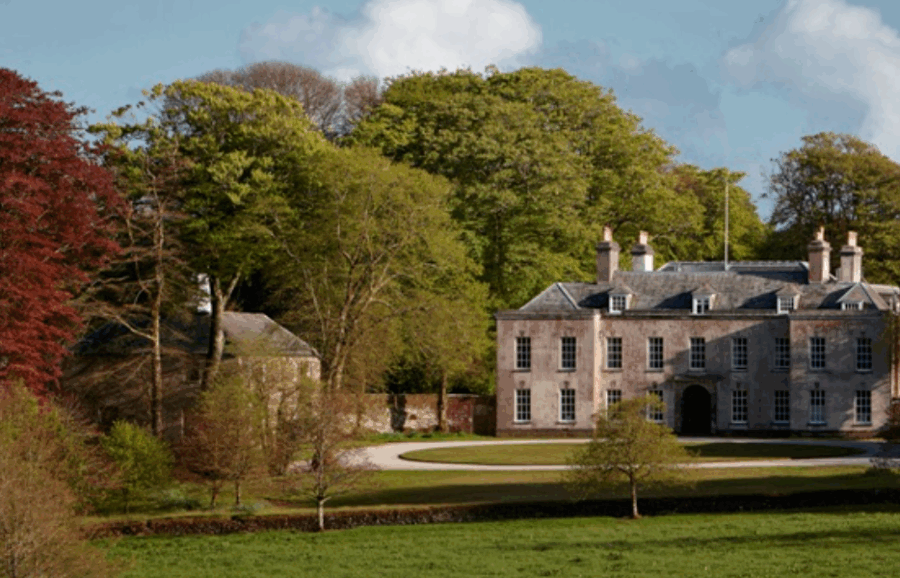
Trewithen House, Cornwall with 18th century Grade I Palladian architecture
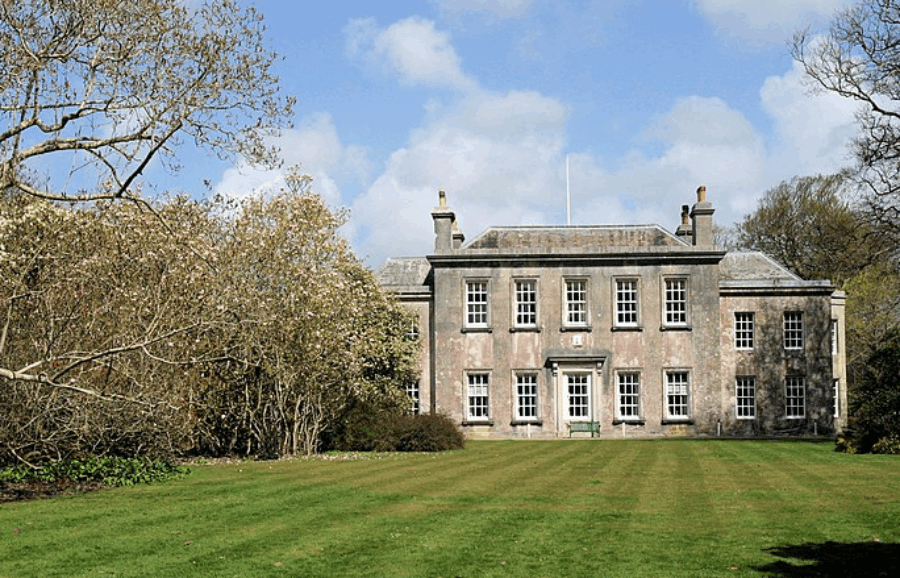
Trewithen House, Cornwall
Trewithen is one of Cornwall’s finest examples of eighteenth century Grade I Palladian architecture. Palladian architecture is a European architectural style derived from and inspired by the designs of the Venetian architect Andrea Palladio (1508–1580). Palladio’s work was strongly based on classical symmetry, perspective and strict proportion.
The exteriors of Palladian buildings were often classically austere, in this case granite. Inside, however, elaborate decoration, gilding and ornamentation created a lavish, opulent environment and the layout of rooms is symmetrical about an axis running from the front to the back. They followed the values of the formal classical temple architecture of the Ancient Greeks and Romans.
Trewithen means ‘house of the trees’ and with 30 acres of surrounding woodland gardens and more than two hundred acres of parkland, the name couldn’t be more appropriate.
2015 marked the 300th anniversary of Trewithen as a home occupied by one family and its direct descendants – a remarkable continuity that has given rise to an expression of vision, originality and history.
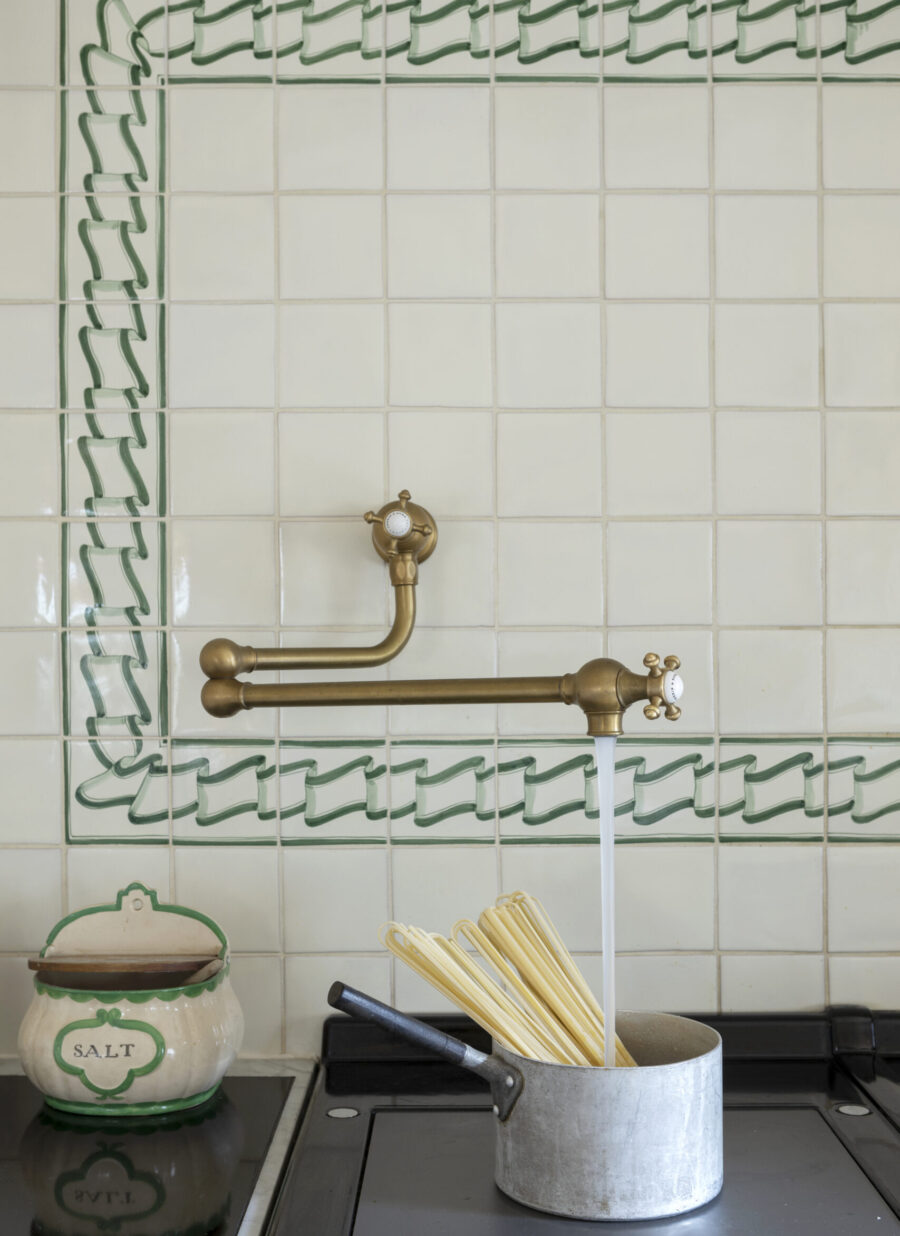
A pot filler above the AGA in the Trewithen kitchen
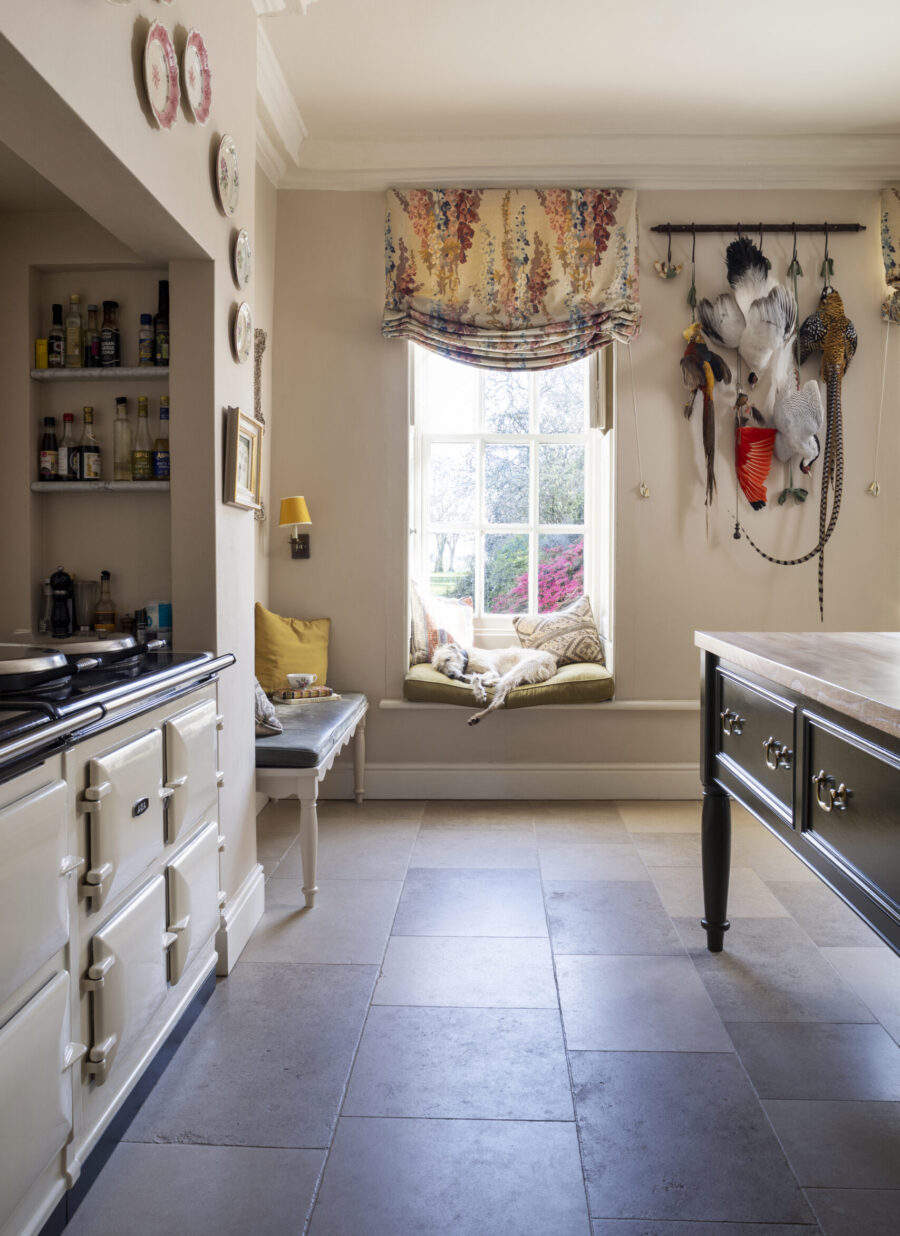
A Cooks table take centre stage in the Trewithen kitchen
Over the past two years this magnificent period home has been sympathetically renovated by Sam & Kitty Galsworthy, allowing it to work for a more modern family way of life. They enlisted the help of Interior designers Salvesen Graham, and proudly Guild Anderson were commissioned to design and make the bespoke kitchen, lobby and bar. The aim being to furnish these rooms rather than make them feel that they were full of kitchen cabinets.
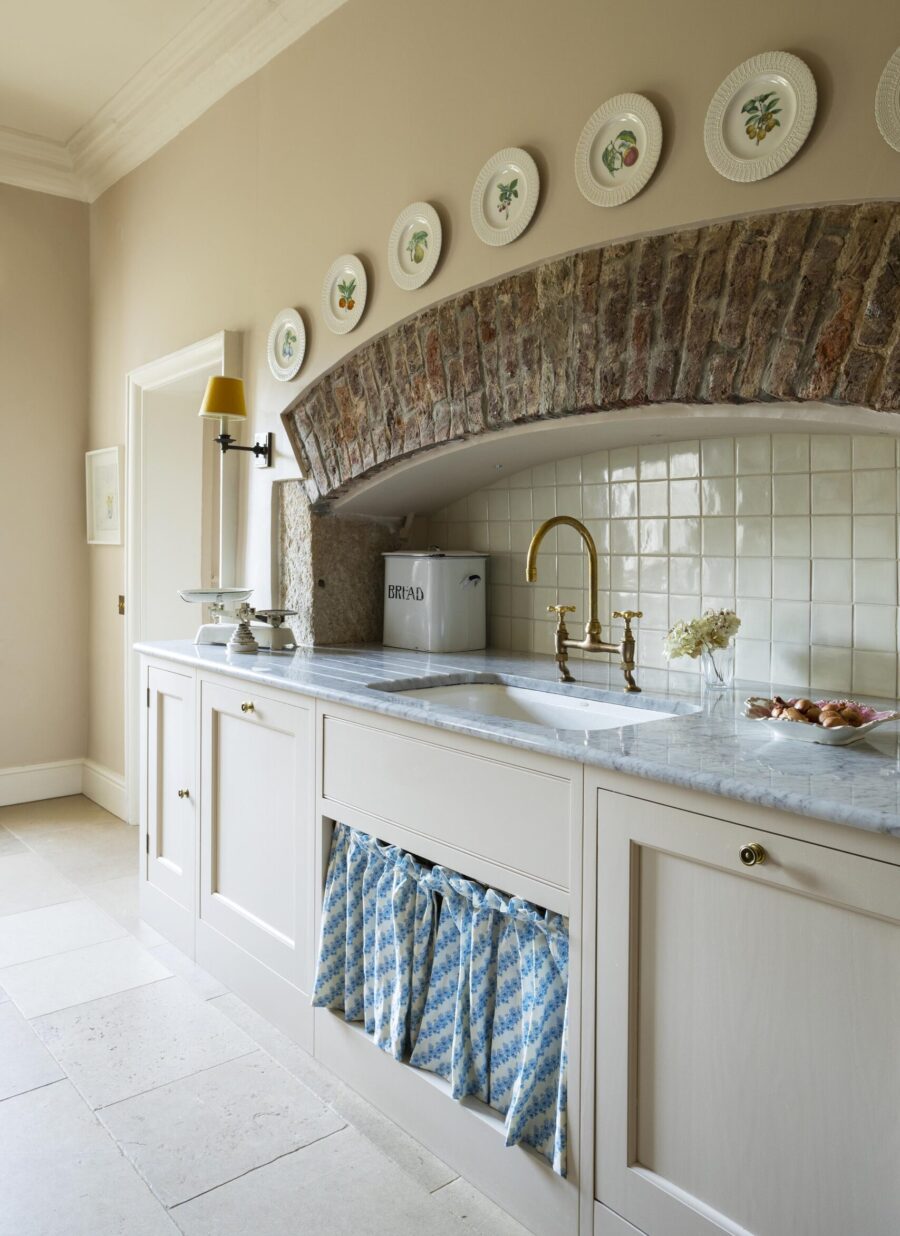
An existing arched fireplace has been used to house a second kitchen sink
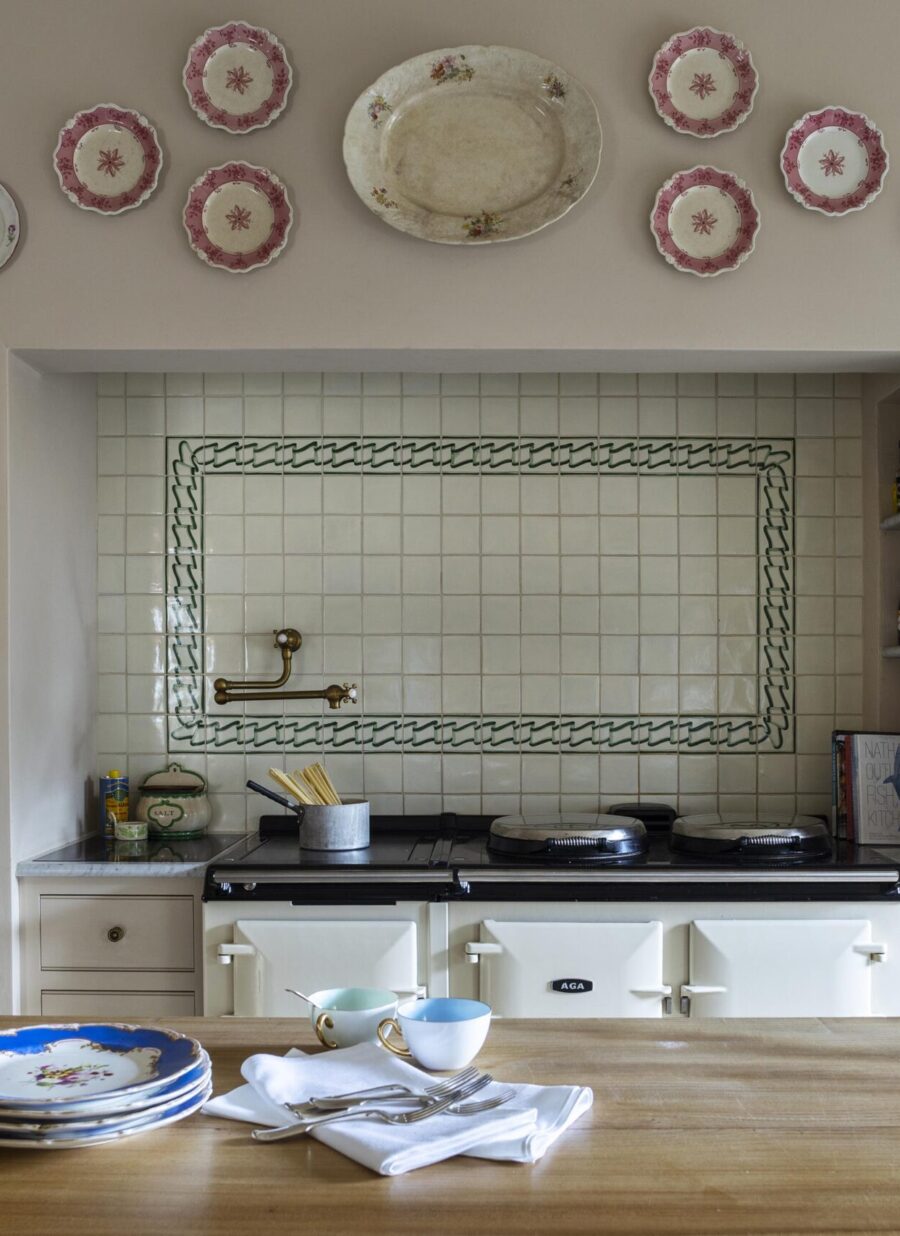
The AGA sits one side of the Cook's table kitchen island
Such an important country house required a sensitive approach, using traditional design with classical detailing to enhance the architecture of the building. The kitchen design required consideration, and appealed enormously to Nick’s preferred style, with his own personal influences derived from traditional boat building, the Shaker movement and Lutyens architecture. All of which follow the same principles of proportion, symmetry, and the correct use of the Classical orders. The brief required the rooms to be furnished, which allowed Guild Anderson’s highly skilled designers and joinery team to create beautiful pieces of furniture that appear to be placed rather than fitted in place.
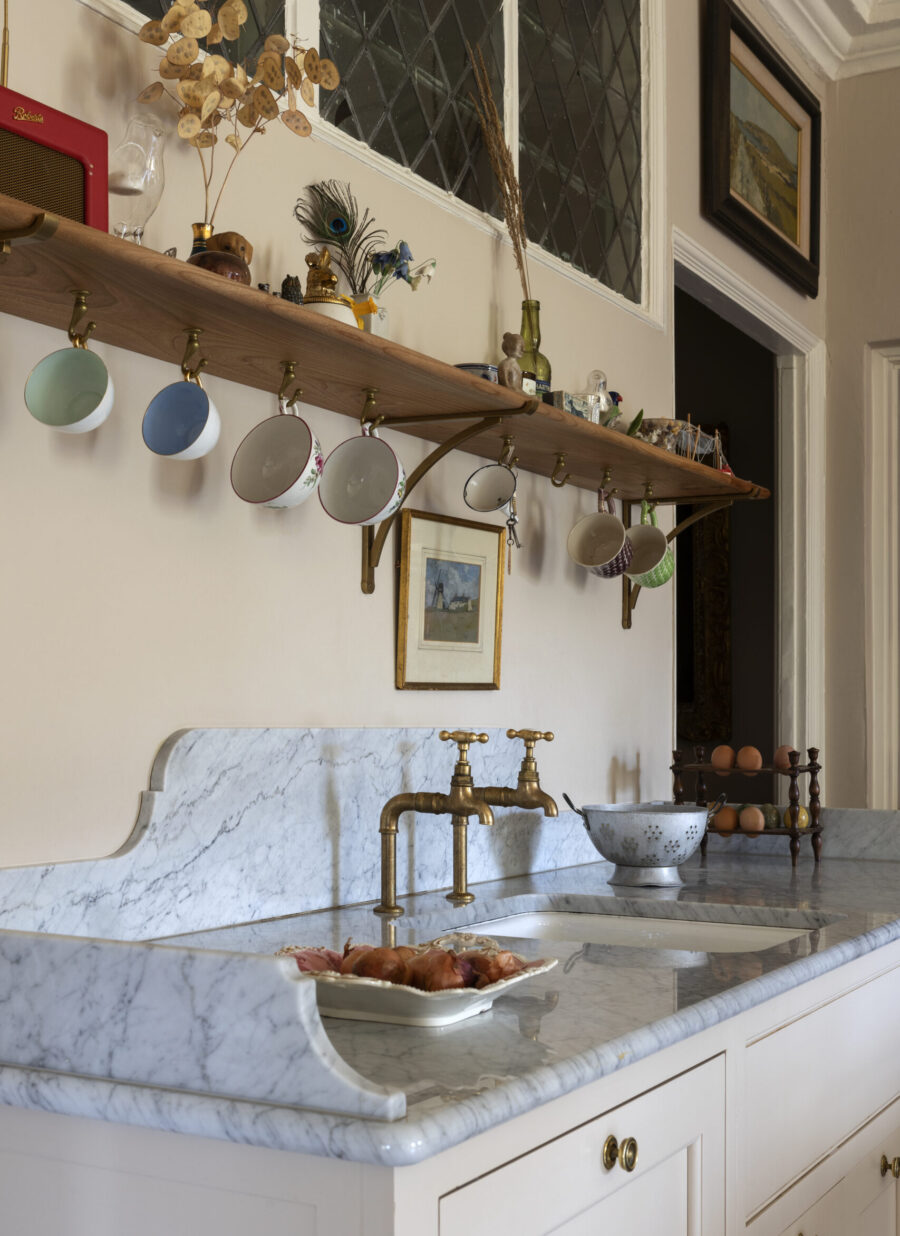
Open kitchen shelves with brass brackets sit above the sink area
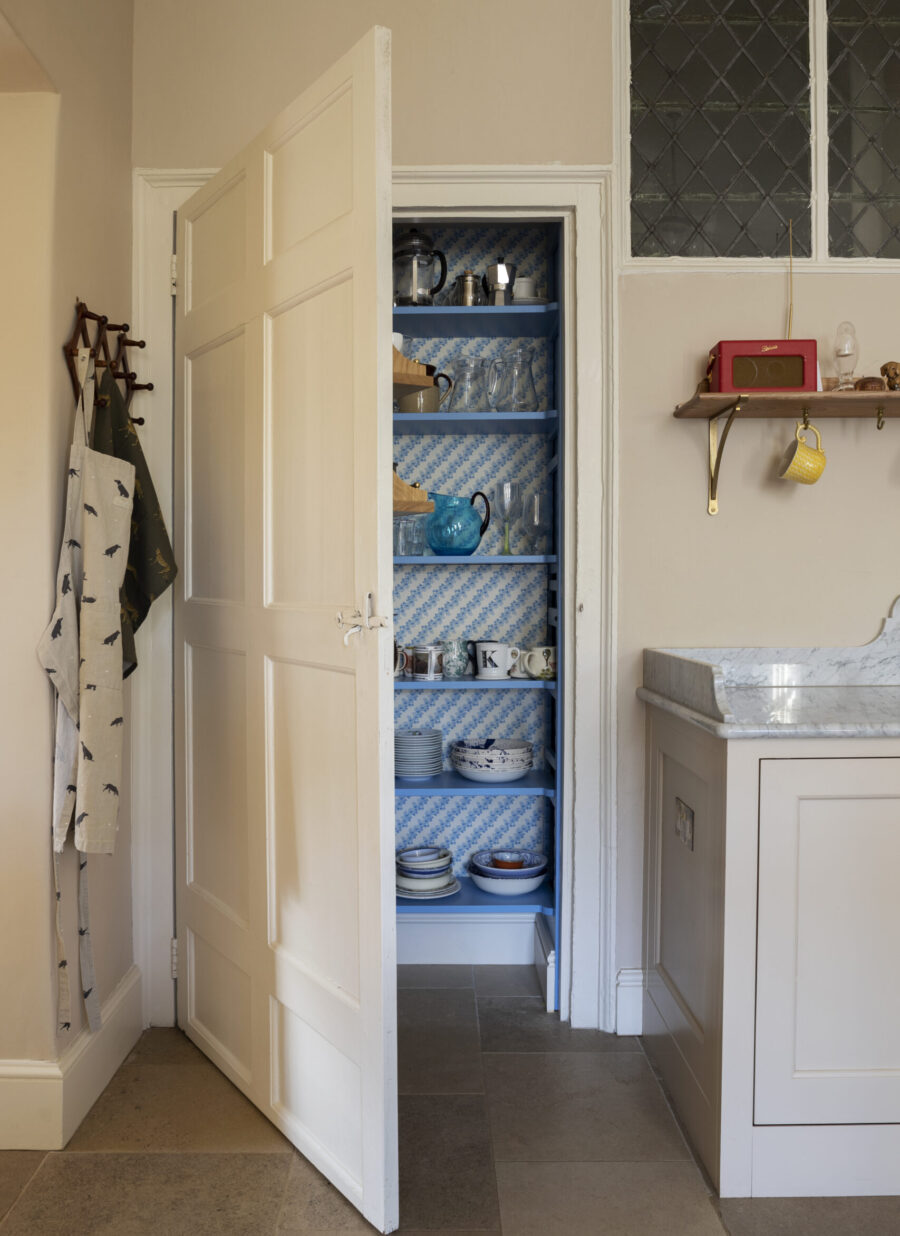
A now redundant kitchen door has been used as a storage cupboard lined with blue wallpaper
The china display cabinets sitting either side of an external door are part of a panelled lobby space, cleverly designed to conceal the Miele Mastercool fridge and freezer and larders behind the panelling, leading your eye into the garden beyond. They frame the doorway with their tall elegant panelling and deep cornicing, paying respect to the neo-classical architecture of the building. The open shelving allows the design to feel airy and more refined like that of a traditional china cabinet. With the understated use of colour it is subtle and classic.
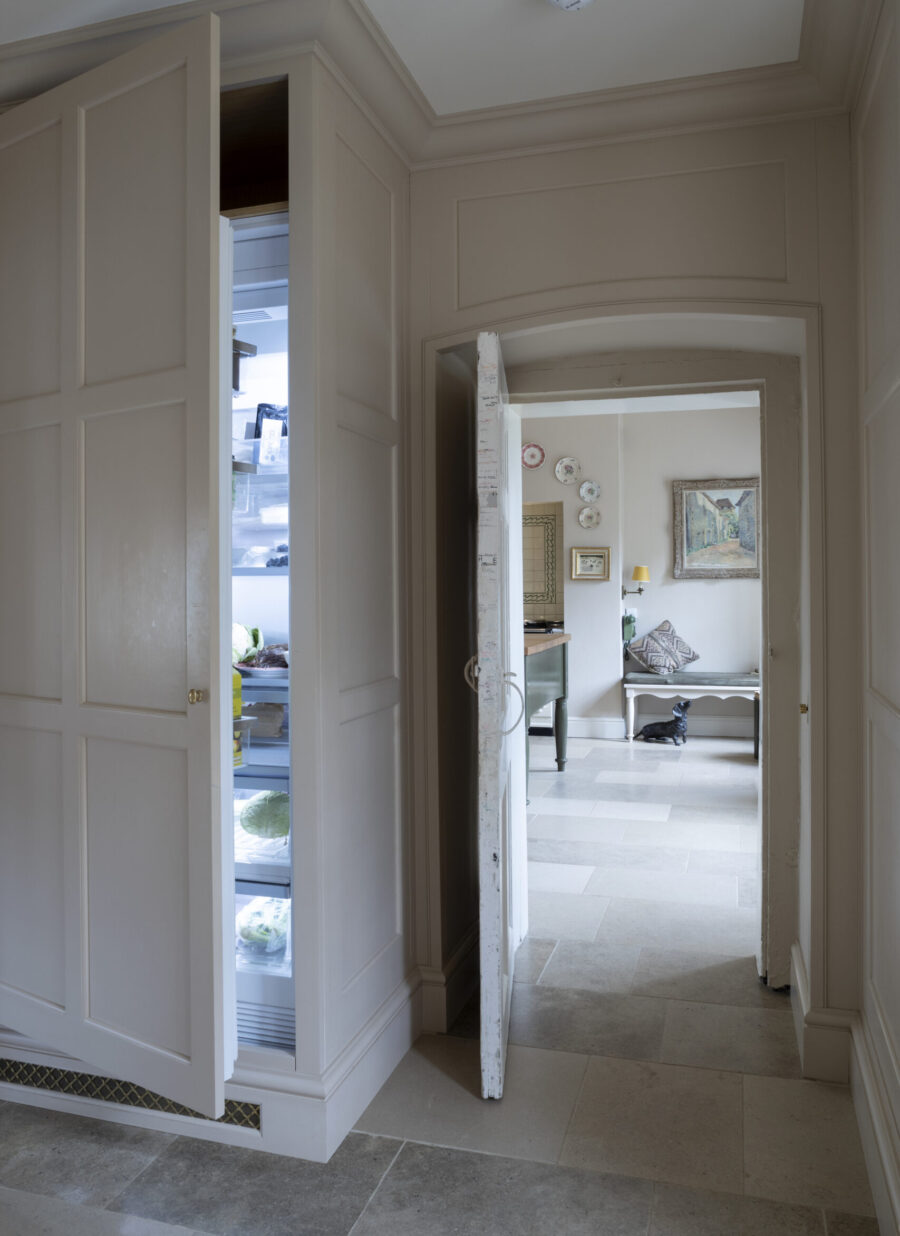
Tall kitchen cabinets conceal the Miele Mastercool fridge and freezer
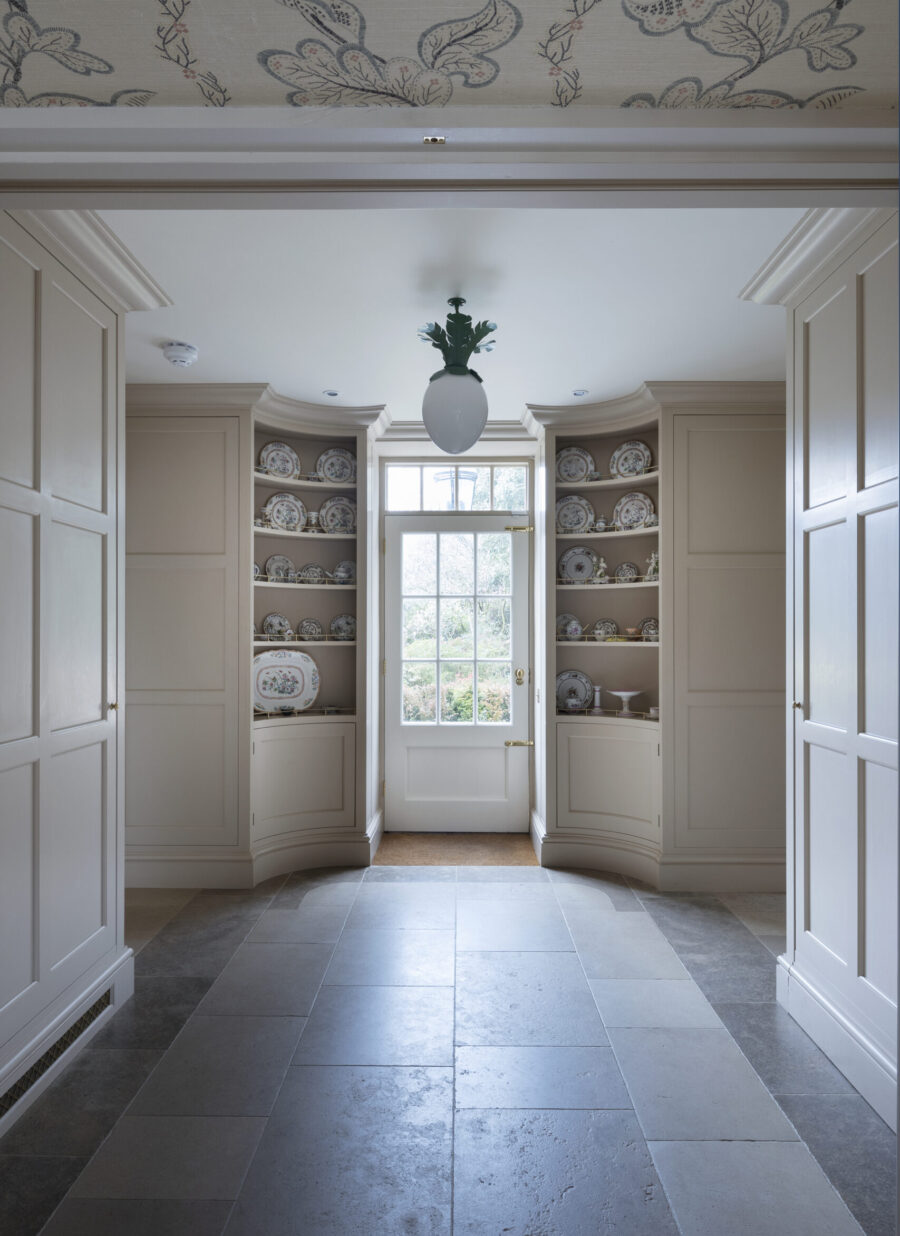
The china display cabinets sit either side of an external door in a panelled lobby
A glazed kitchen pantry dresser uses the full height of the room, harking back to the days of a maid’s scullery, but now appropriated as a place to store fine glassware and indeed the place to mix that all important gin & tonic!
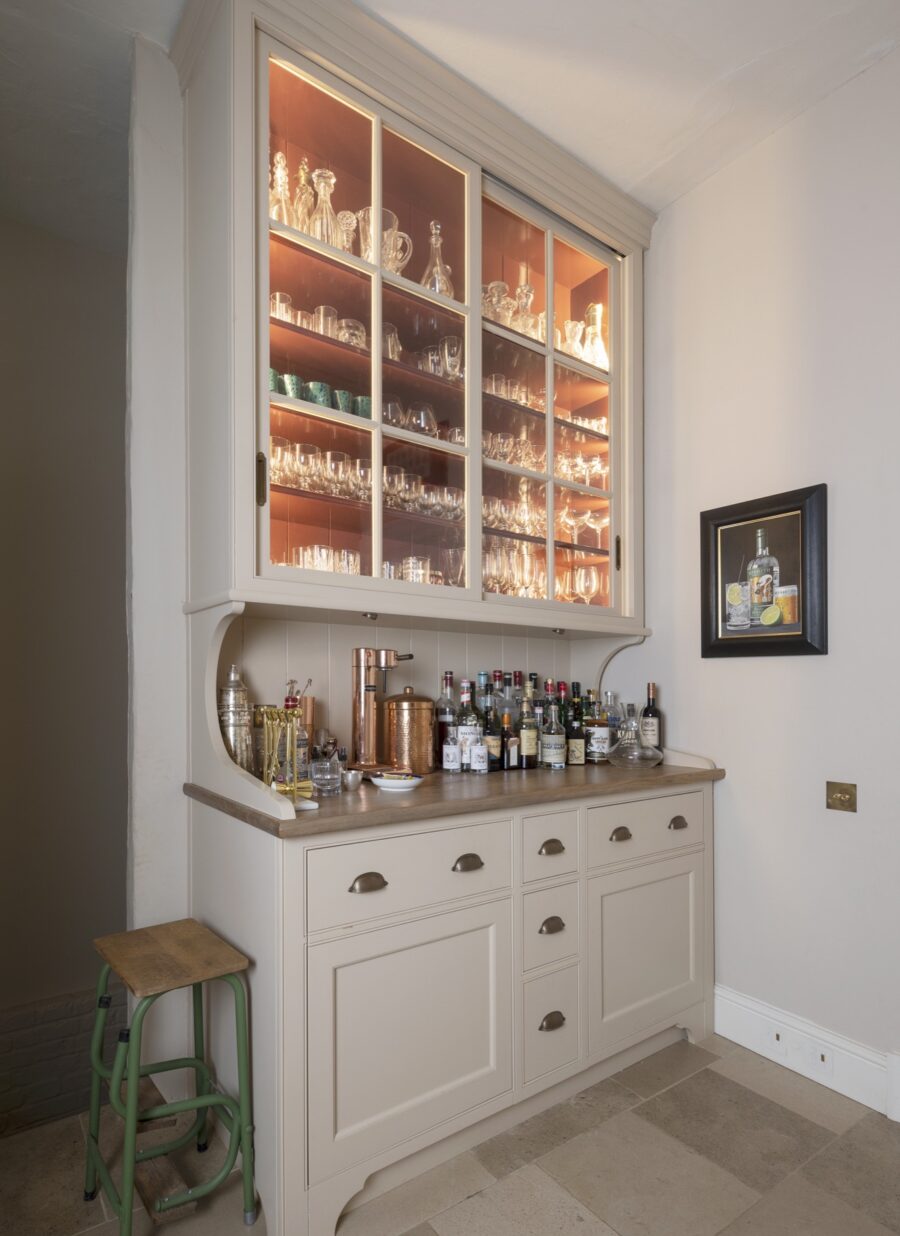
A glazed kitchen pantry dresser uses the full height of the room
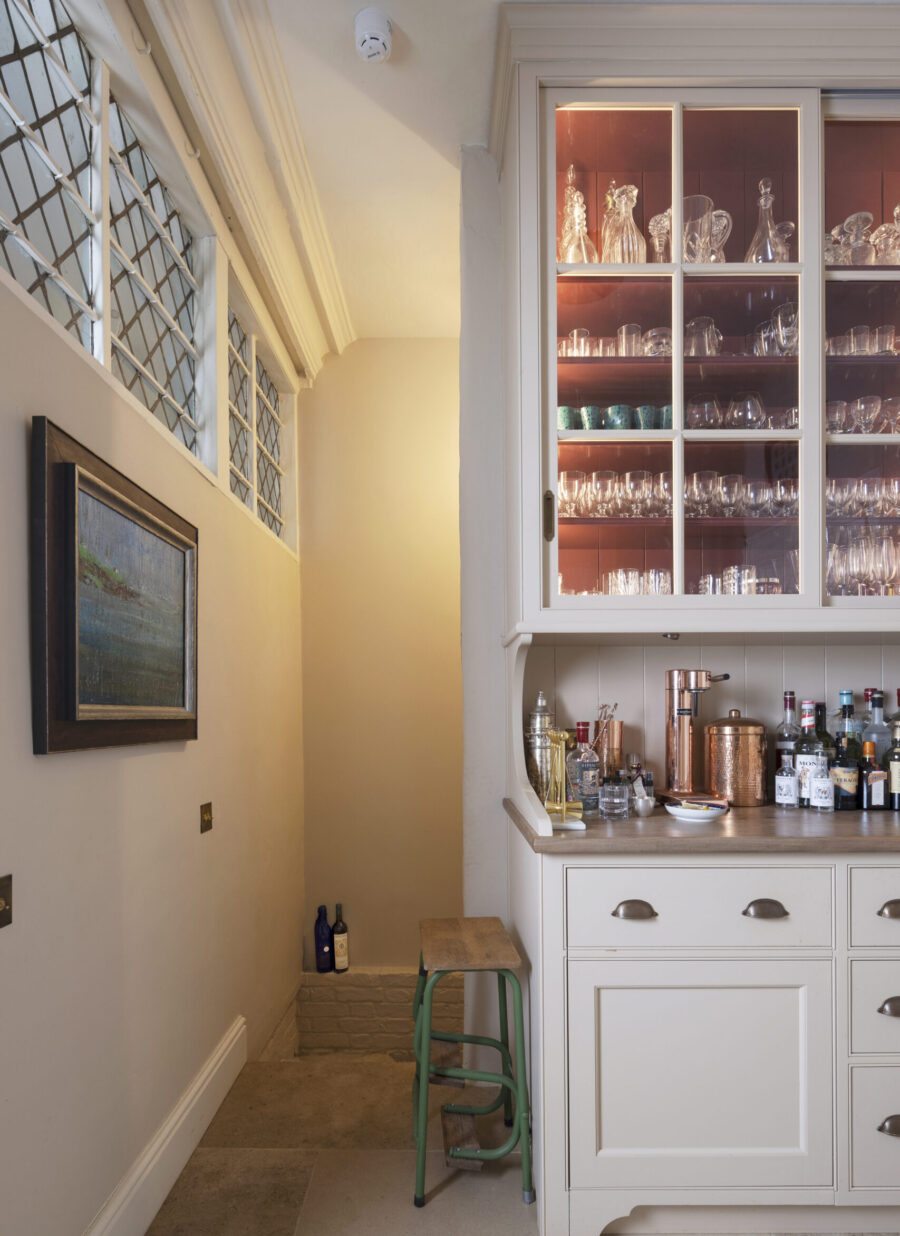
The glazed kitchen dresser offers the perfect place to mix a drink
The Cooks Table kitchen island is a completely free standing table, with elegantly turned legs. It magically conceals an integrated Sub-Zero&Wolf warming drawer. The top was carefully chosen from native elm and crafted from just two boards. Classical style and craft with contemporary facility.
Nick and the Guild Anderson design team have taken inspiration from the period architecture found throughout Trewithen House, and in doing so have created a series of rooms that feel as if they have always been part of this historic home. However they have not lost the opportunity to incorporate every conceivable modern appliance required to run this kitchen efficiently. The use of these beautifully designed individual pieces of kitchen furniture have enhanced the lived-in aesthetic. They have given a homely, yet classic sense of style immediately to each of the spaces.
By incorporating a selection of personal antiques, Salvesen Graham’s soft furnishings and Guild Anderson’s fine architectural cabinetry; the Trewithen kitchen retains the elegance of this important Palladian masterpiece, but now with the effortless functionality of a modern family home.


