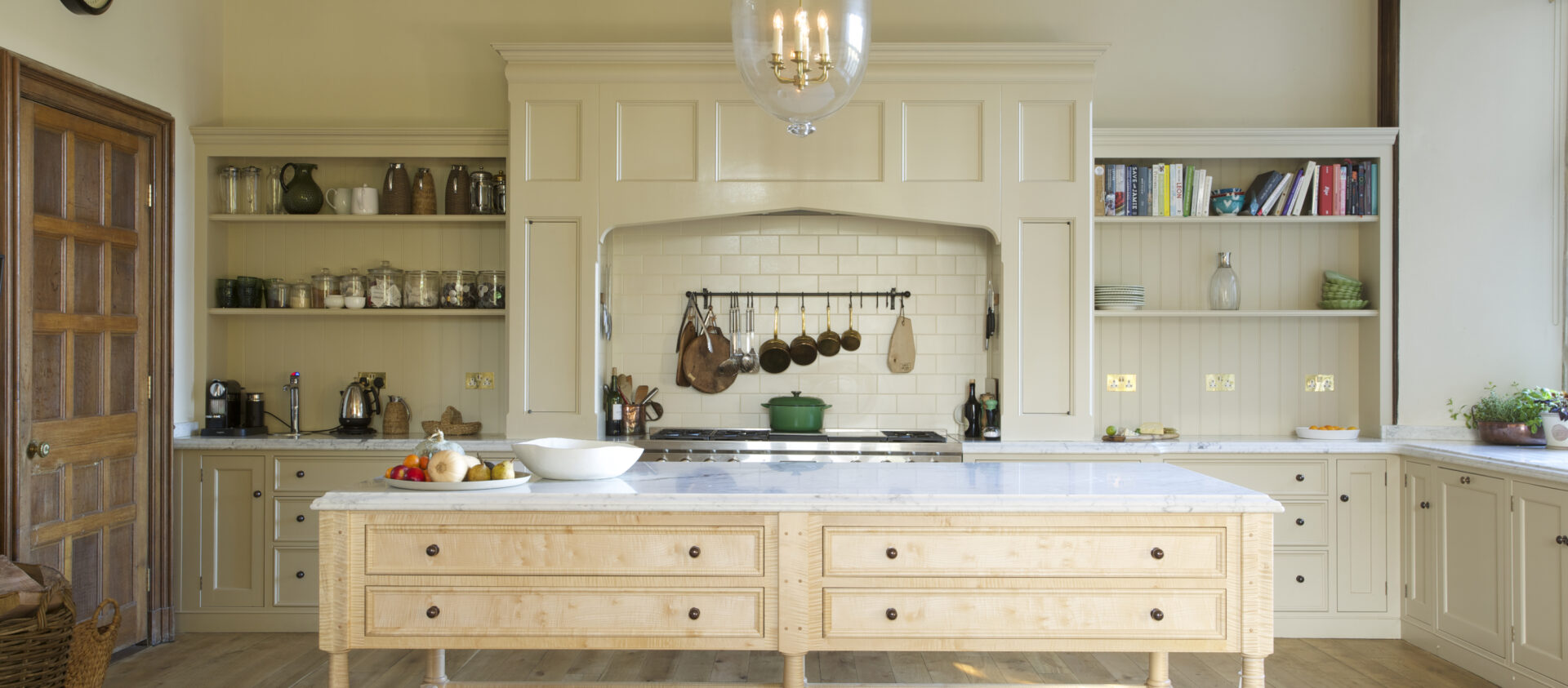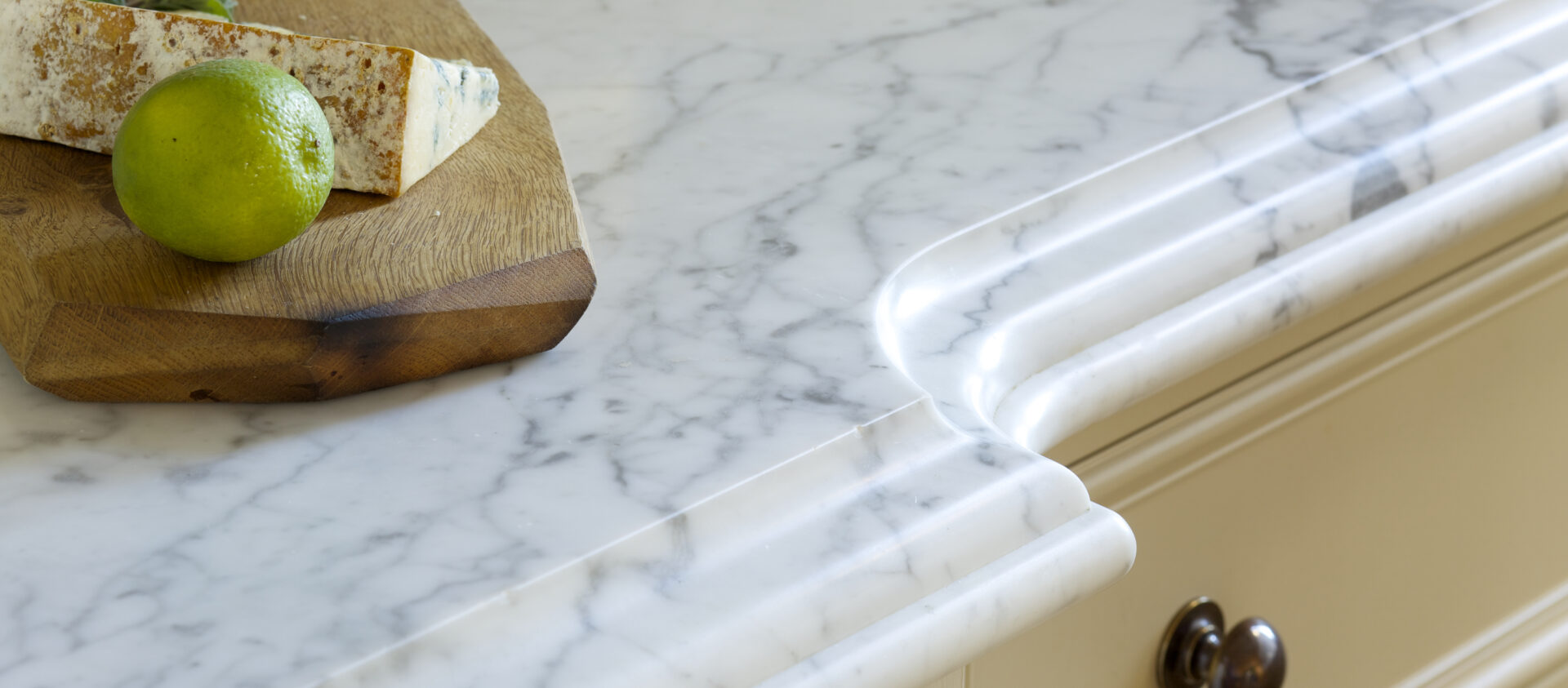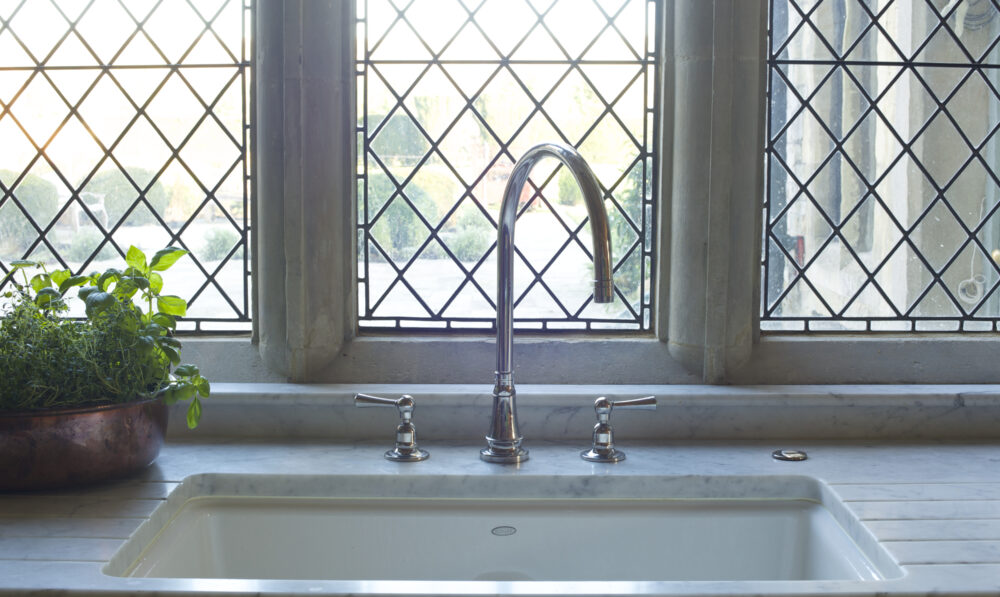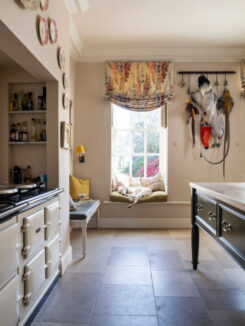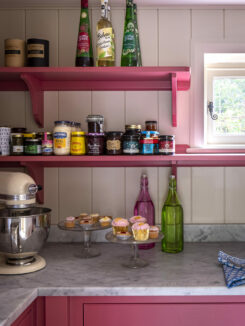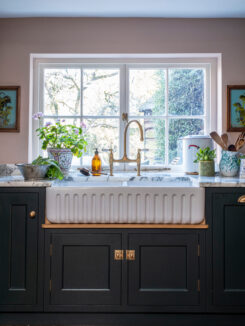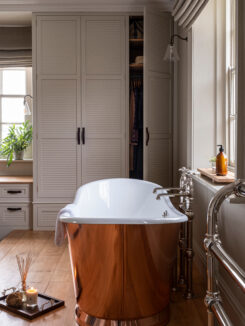Bespoke Kitchen Elizabethan Manor
WILTSHIRE
We were tasked to undertake this bespoke kitchen design for an important Grade I listed Jacobean manor house near Salisbury, Wiltshire. The house was built in the late 1580’s by John Topp, a wealthy clothier who was also Sheriff of Wiltshire.
The house has undergone many adjustments over the years, but for the most it remains a wonderful and remarkable period family home with ornate Elizabathan moulded ceilings, wonderful oak carvings, it’s own chapel and 17th Century stables.
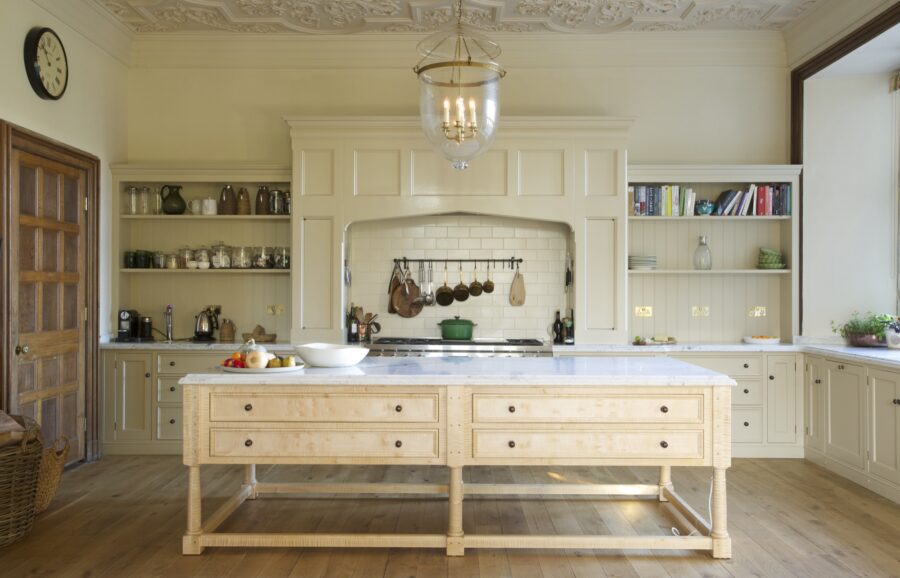
A bespoke cook's table sits under an Elizabethan ceiling
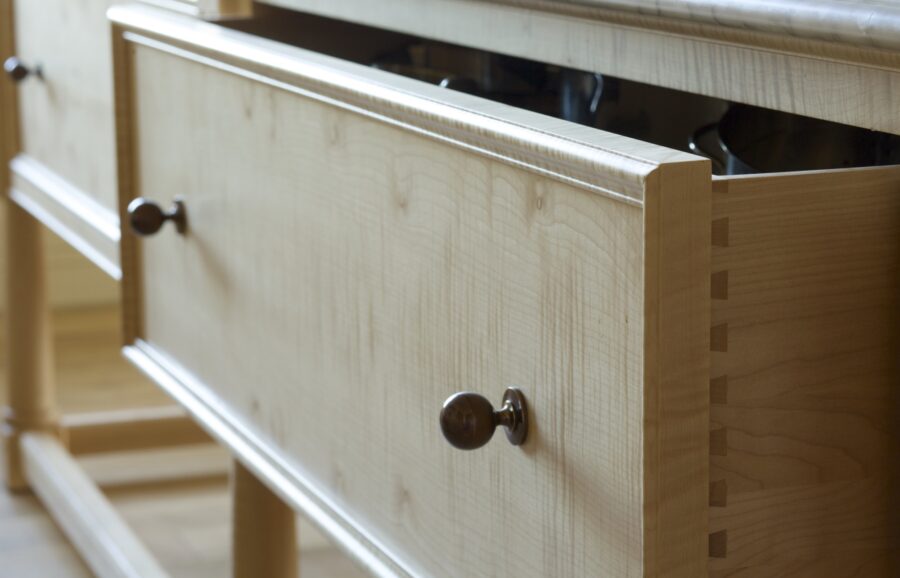
Dovetailed drawers in the cook's table
A WELL LOCATED KITCHEN
The property’s new owner wanted the bespoke kitchen to be somewhere where he and his friends spent nearly all of their time when at home. The kitchen space is located brilliantly, acting as a valve between the orignal and more formal Elizabathen wing of the house and the more modern part where the back entrance and bootroom are located.
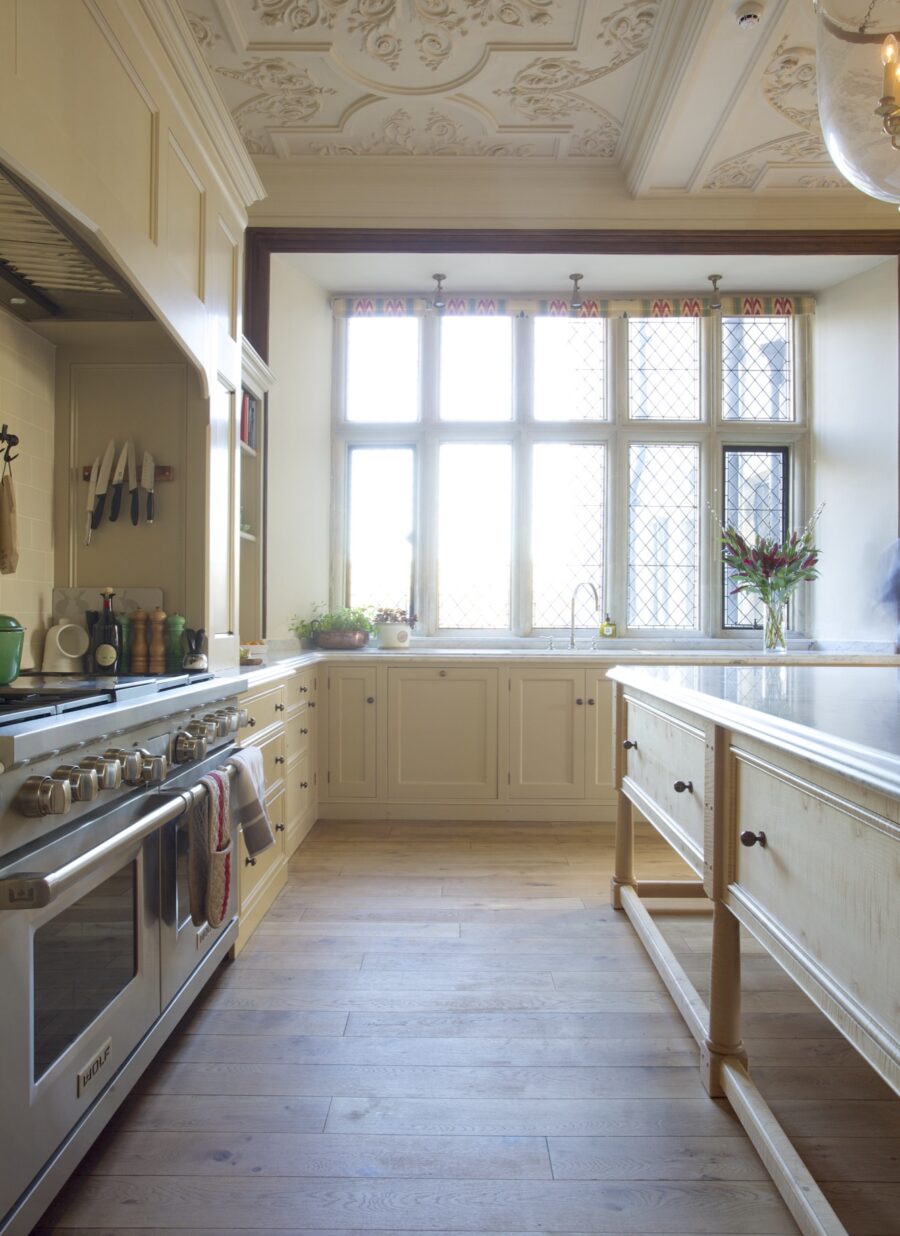
The scale of the room was remarkable
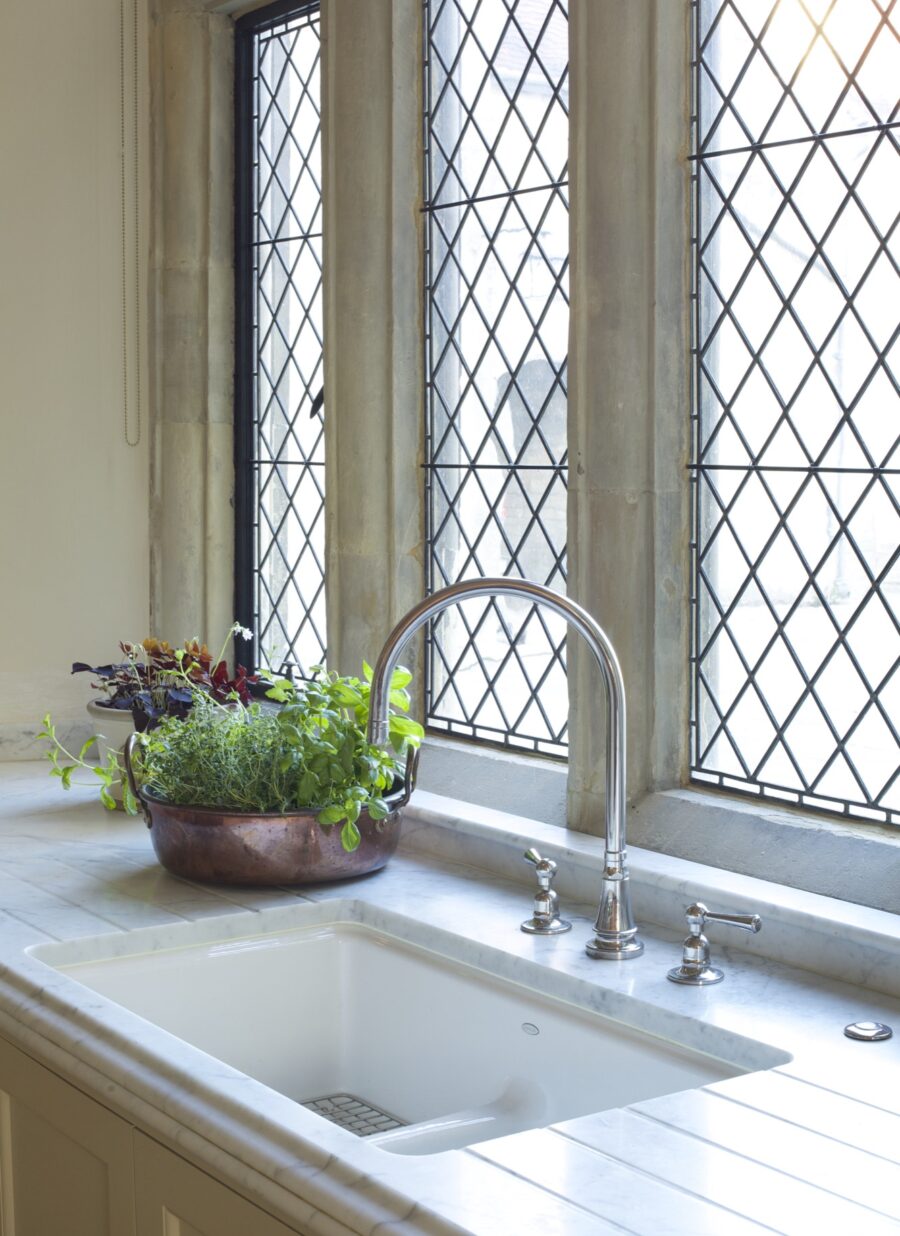
Leaded windows in traditional diamond pattern
To create balance in the space, the mantle surrounding the Wolf range cooker is purposefully vast with hidden storage in the panels which are hung in bronzed brass pivot hinges. Balancing the bespoke kitchen design further, a 2.5 metre long rippled sycamore cook’s table island with Carrara marble worktop and deep storage drawers sits comfortably in the centre of the room. It is unusual to use solid ripple sycamore in a kitchen, and it brings a contemporary touch to a traditional piece of furniture.
There is nothing overstated about this kitchen apart from the room’s size. It does not shout out nor detract from the other fine period features of the room, put simply it is subtle and understated. It sits comfortably in the given space with the panelled elements looking part of the fabric of the room.
Looking for a bespoke kitchen design?
If you need help with a kitchen design, we can help
EMAIL OUR DESIGN TEAM
