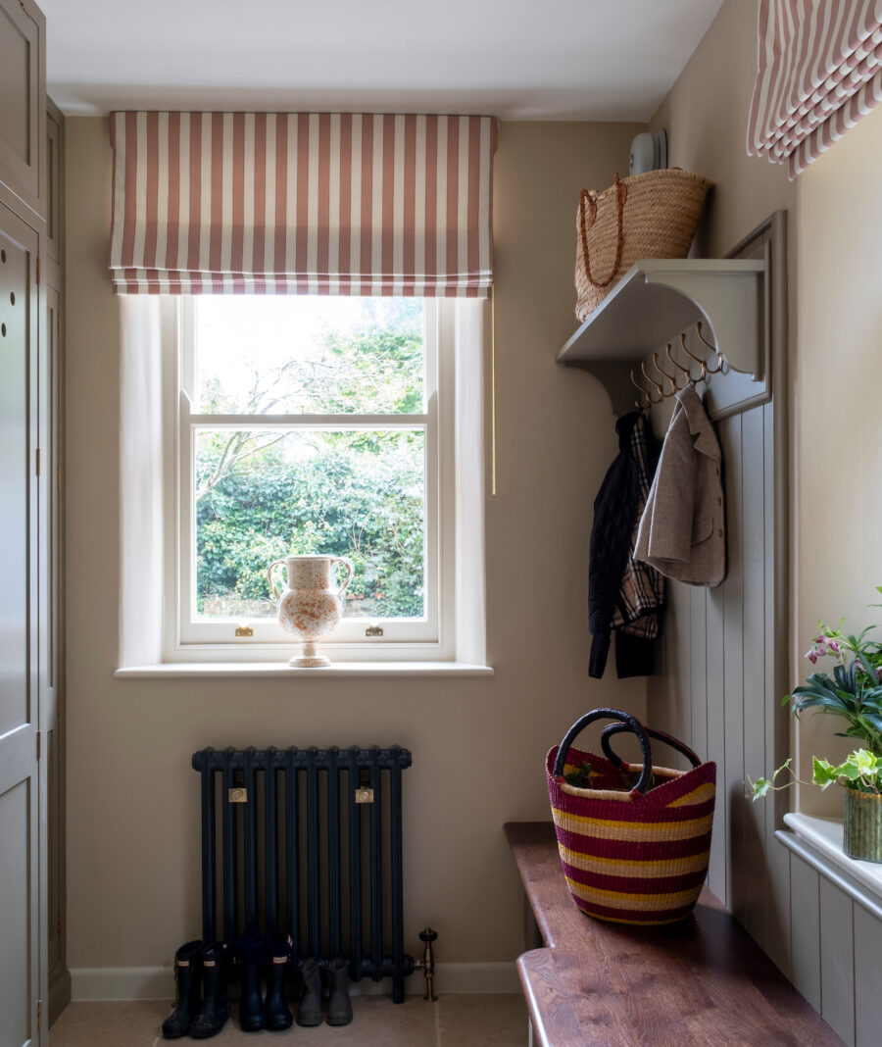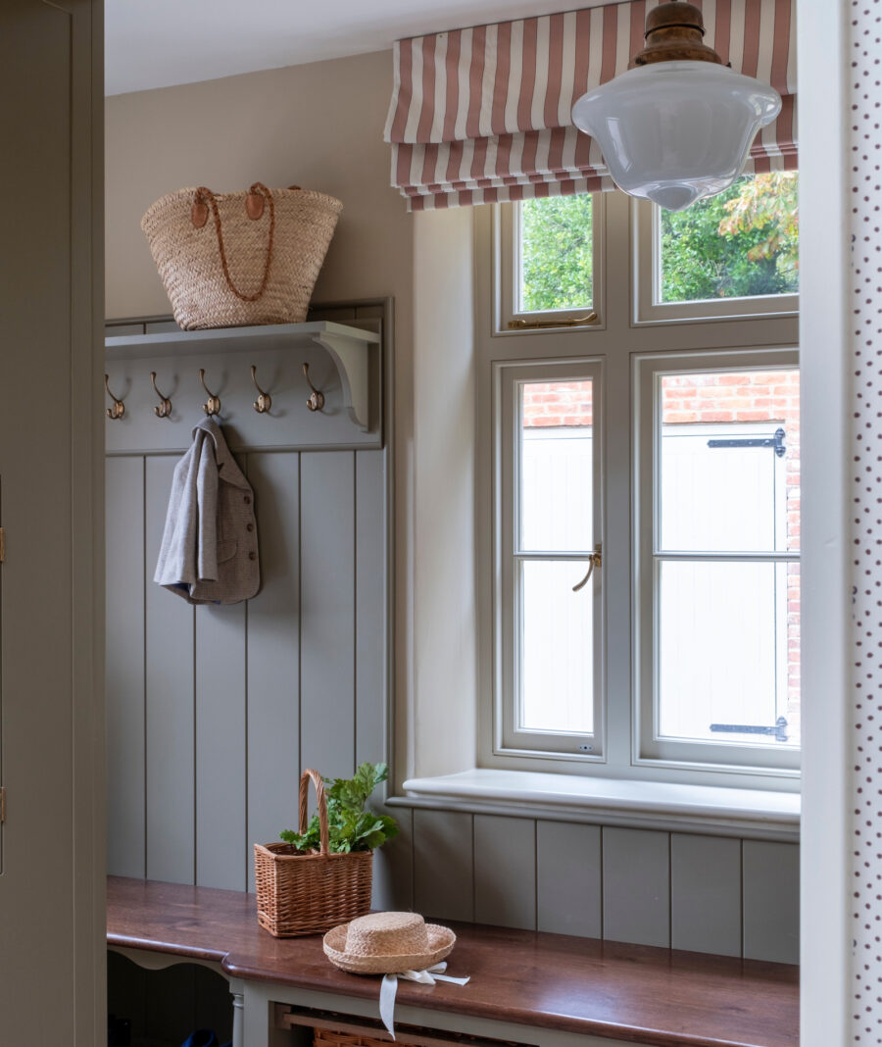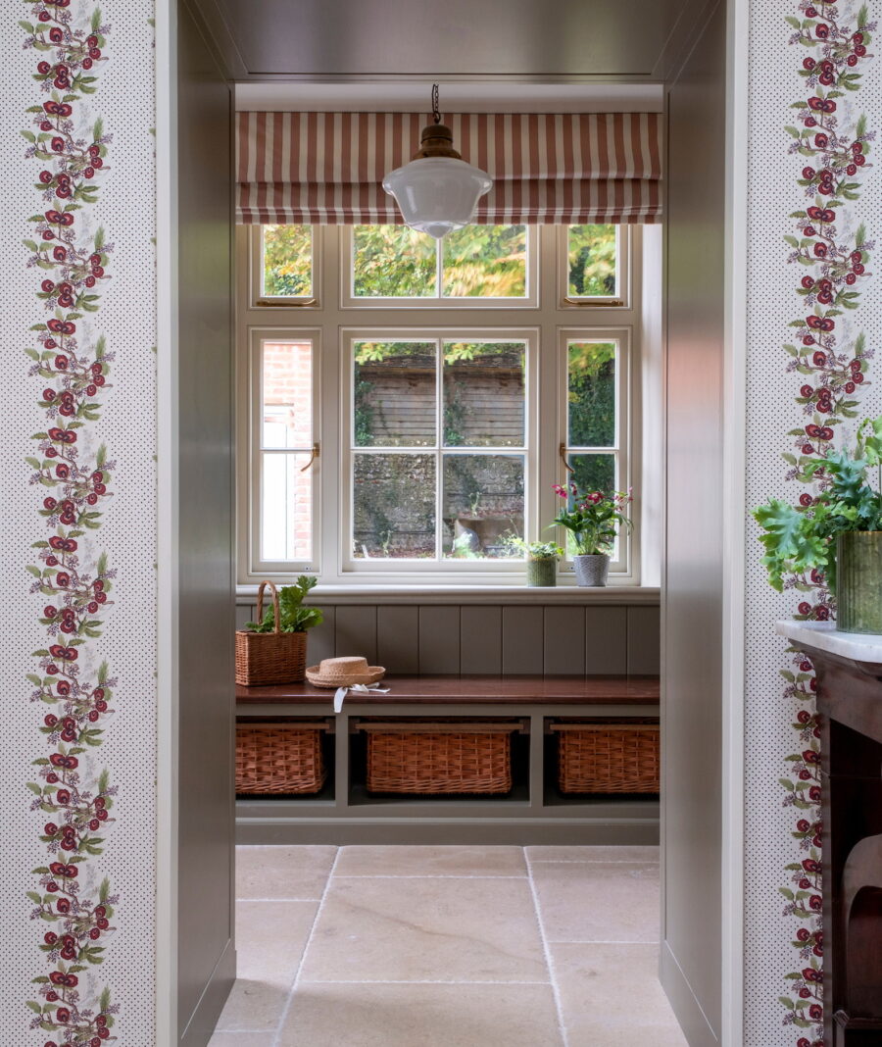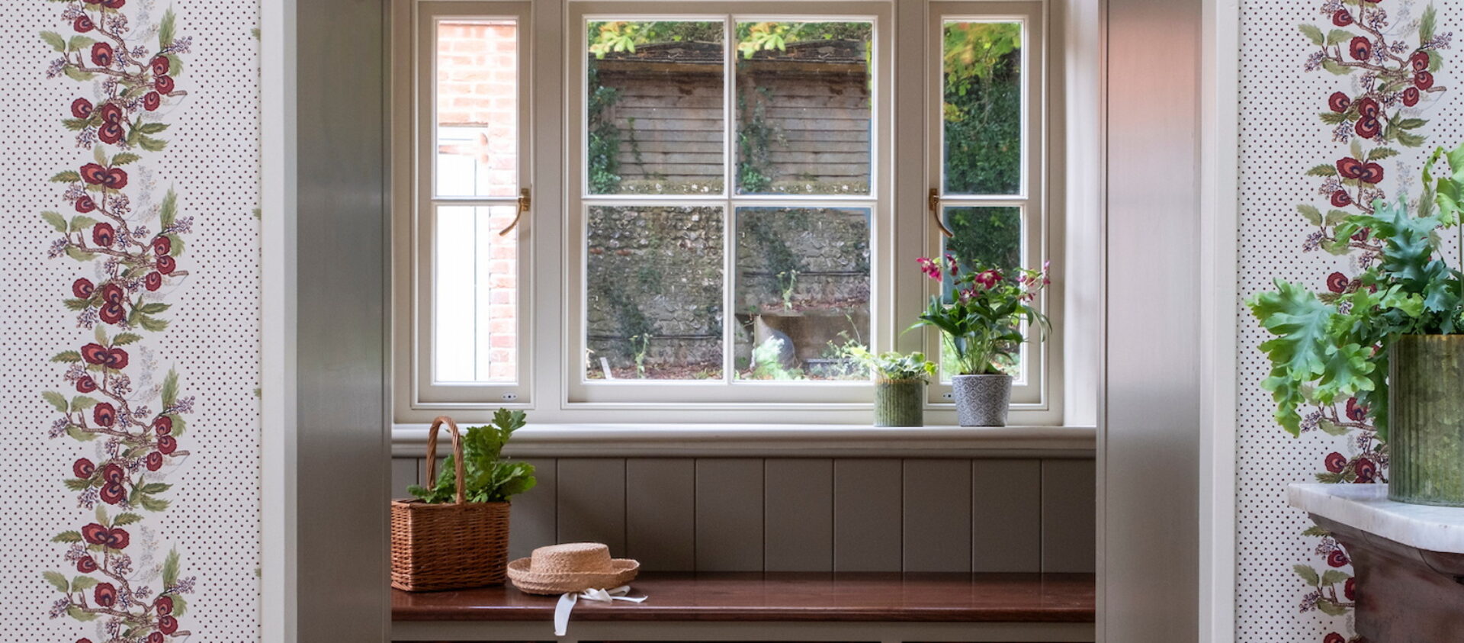The Old Vicarage Boot Room
SUSSEX
The design of this renovated bespoke boot room in Sussex is inspired by the history of the Victorian building.
When we are commissioned to design a boot room for the Old Vicarage in Sussex the first step was to research the history of the building as it was undergoing an extensive renovation. Understanding the architectural style and historical significance of the property allowed us to make design choices that honoured its past. The vicarage, dating back to the 18th century, featured classic Sussex brickwork and a slate roof. These elements would serve as a starting point for our design.

FEATURE
Space Planning
The area that was to house the new boot room in this old vicarage presented a unique challenge in terms of space. We needed to maximise the available area to create an efficient and organised boot room.
To do this, we designed bespoke cabinetry which featured storage for boots, shoes, coats, and outdoor gear. The cabinets were designed to seamlessly blend with the existing architectural elements, ensuring a cohesive look.

FEATURE
Incorporating Modern Amenities
While preserving the historical charm of the vicarage was a priority, we also wanted to incorporate modern amenities to make the boot room highly functional.
This included the addition of a heated floor to keep the space warm and dry, as well as a bench seat; a handy place to sit to put on or remove shoes. Hooks, shelves, and baskets ensured that each family member had a dedicated space for their belongings.

FEATURE
Marrying Form and Function
In any design project, it’s essential to find the right balance between form and function. The boot room’s colour scheme is light and airy. This not only brightened the space but also made it feel more open. Additionally, the use of antique hooks and handles added a touch of elegance and history to the room.
The clever use of a floral striped wallpaper frames the view from the adjacent room and leads the eye through to the boot room, making a functional space extremely inviting.
Large, restored sash windows flood the space with daylight, making it an inviting area for the family to enter and exit the house. The view of the garden from the boot room is a welcome bonus.
This bespoke boot room forms part of a larger project, where we were also commissioned to design the bespoke kitchen, featuring a unique cabinet that houses the fridge, freezer and pantry.
In this well planned renovation the Old Vicarage boot room has become a space that not only serves its practical purpose but also adds to the overall charm of the property. The combination of historical preservation, modern amenities, and thoughtful design choices made this project a success.


