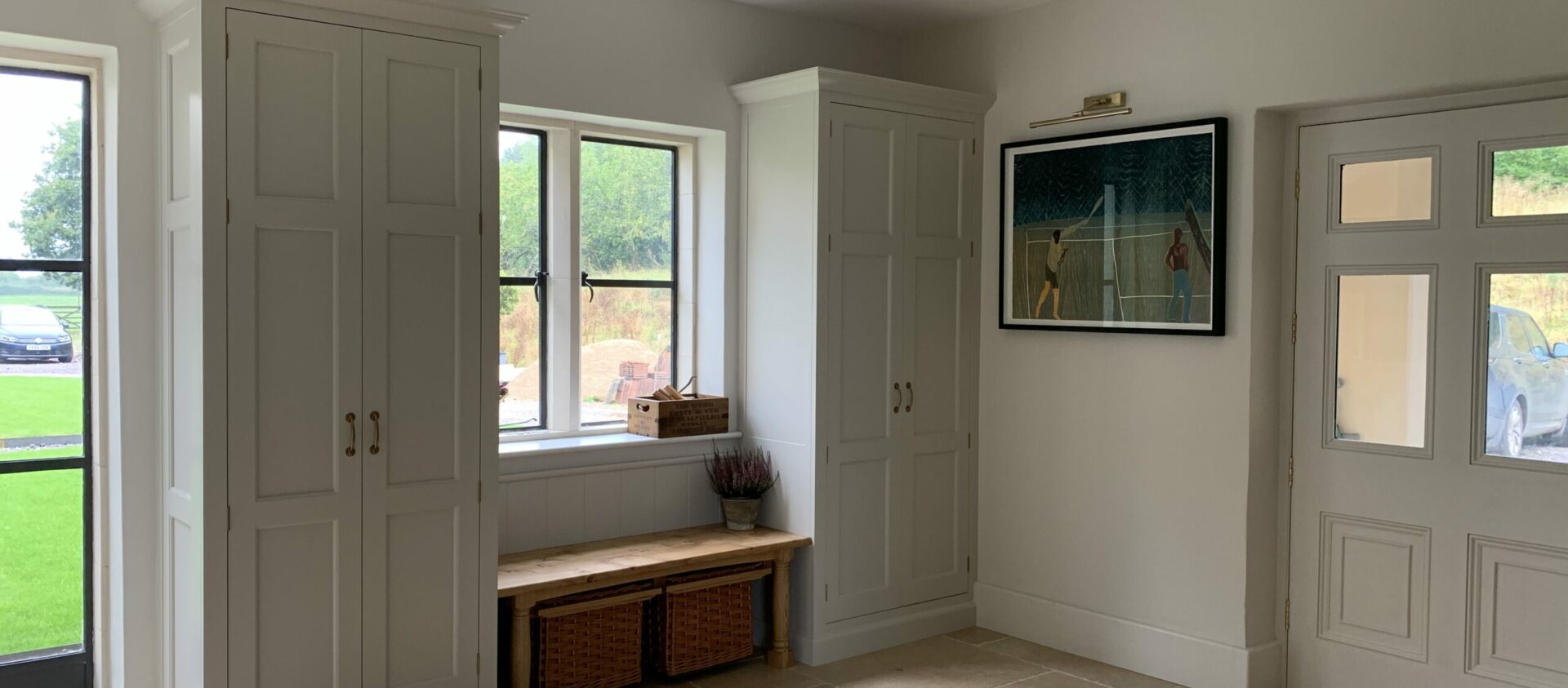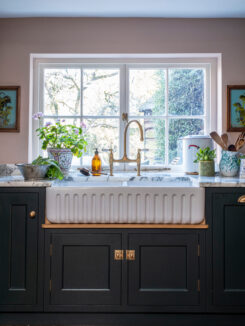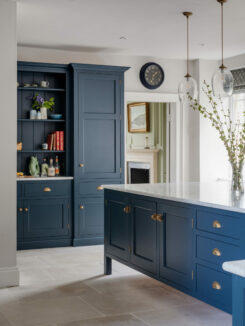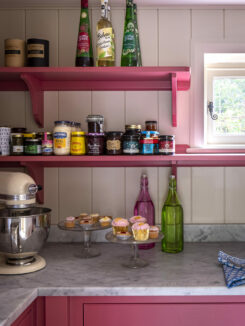Boot Room Storage Bruton
SOMERSET
Boot room storage was badly needed in this large family house near Bruton in Somerset. The house is located far from the main road and is home to three young boys, their parents and a number of exuberant dogs. Our design team had alot to consider.
Although the house is not small, the original bootroom space was compromised. Additional space was required to store outdoor gear, wellies, dog kit, sports kit, coats and hats as well as school bags. To accommodate this, our clients built a large extension onto the back of the house, running along it’s full length to store the daily paraphernalia of modern family life. A small support kitchen for the housekeeper and a home office for our client also formed part of the scheme.
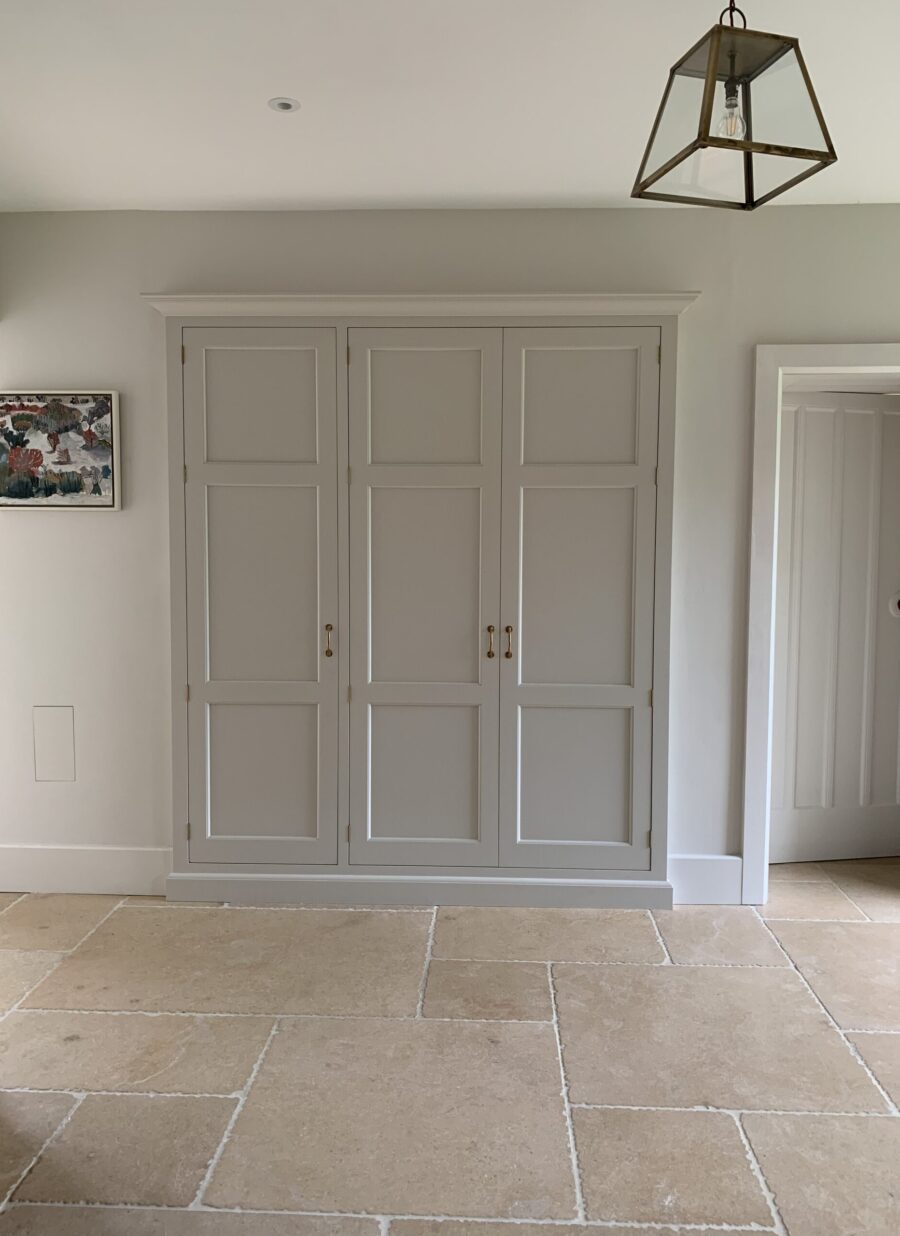
The bootroom was hidden behind a false cabinet
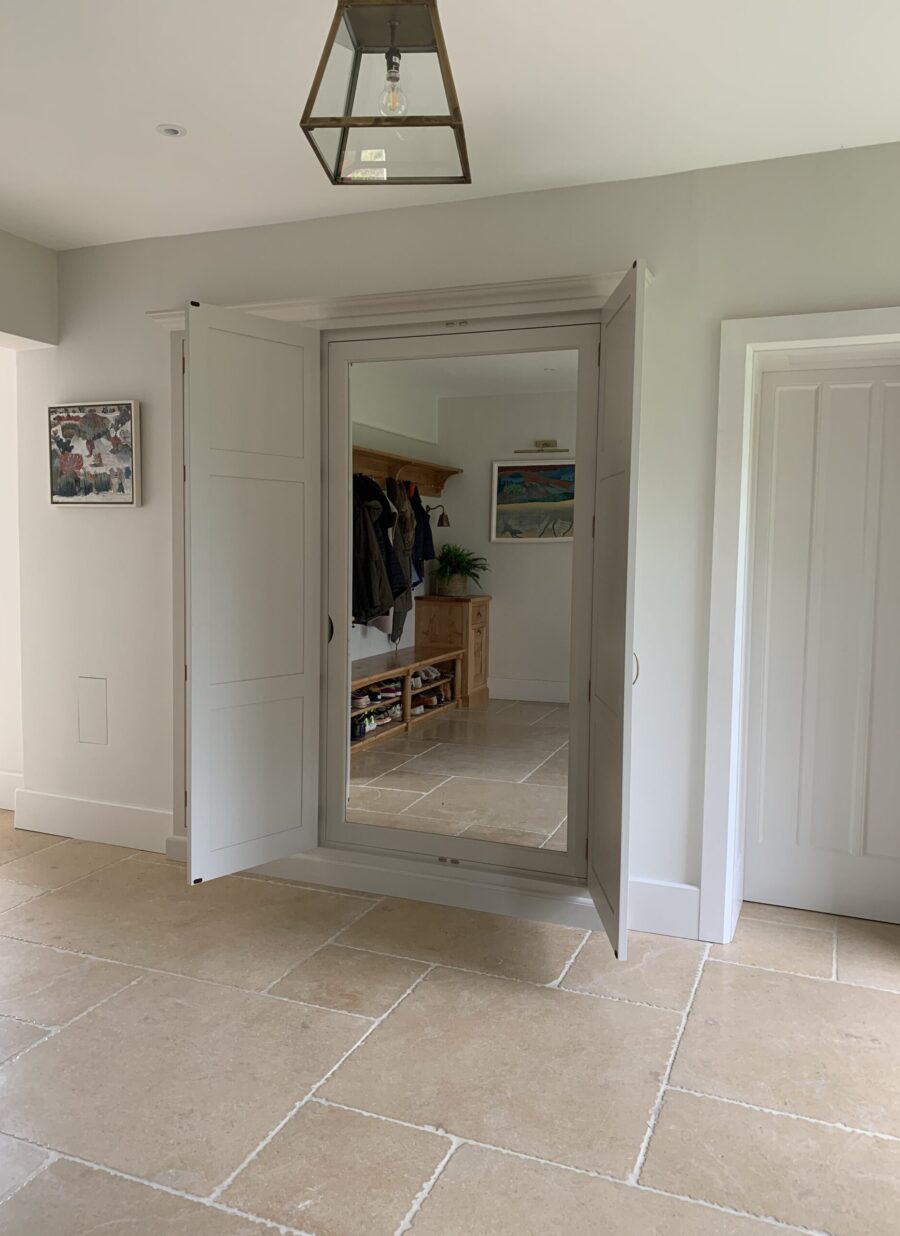
Doors open to reveal the bespoke bootroom
BOOT ROOM STORAGE FEATURES
The bespoke bootroom design features two full height cupboards, one for shoes, the other for blankets and outdoor equipment. An oak bench joins the two.
Most boot rooms act as a valve between the outdoors and the main house. They offer a controlled space in which to de-robe wet coats and muddy wellies. In some boot room projects, we have integrated drainage at the centre of the room to allow the floor to be swept and washed through. Another useful trick in a boot room is to face plinths with metal veneers, such as zinc which does not rust. This protects the plinths from any wear caused by heavy and muddy boots. Flooring is another key factor. Keeping grout lines thin reduces staining.
Some clients also try to provide separate compartments for individual family members, although in our experience this often relies on the tidyness of the inividual, not easy when children are concerned!
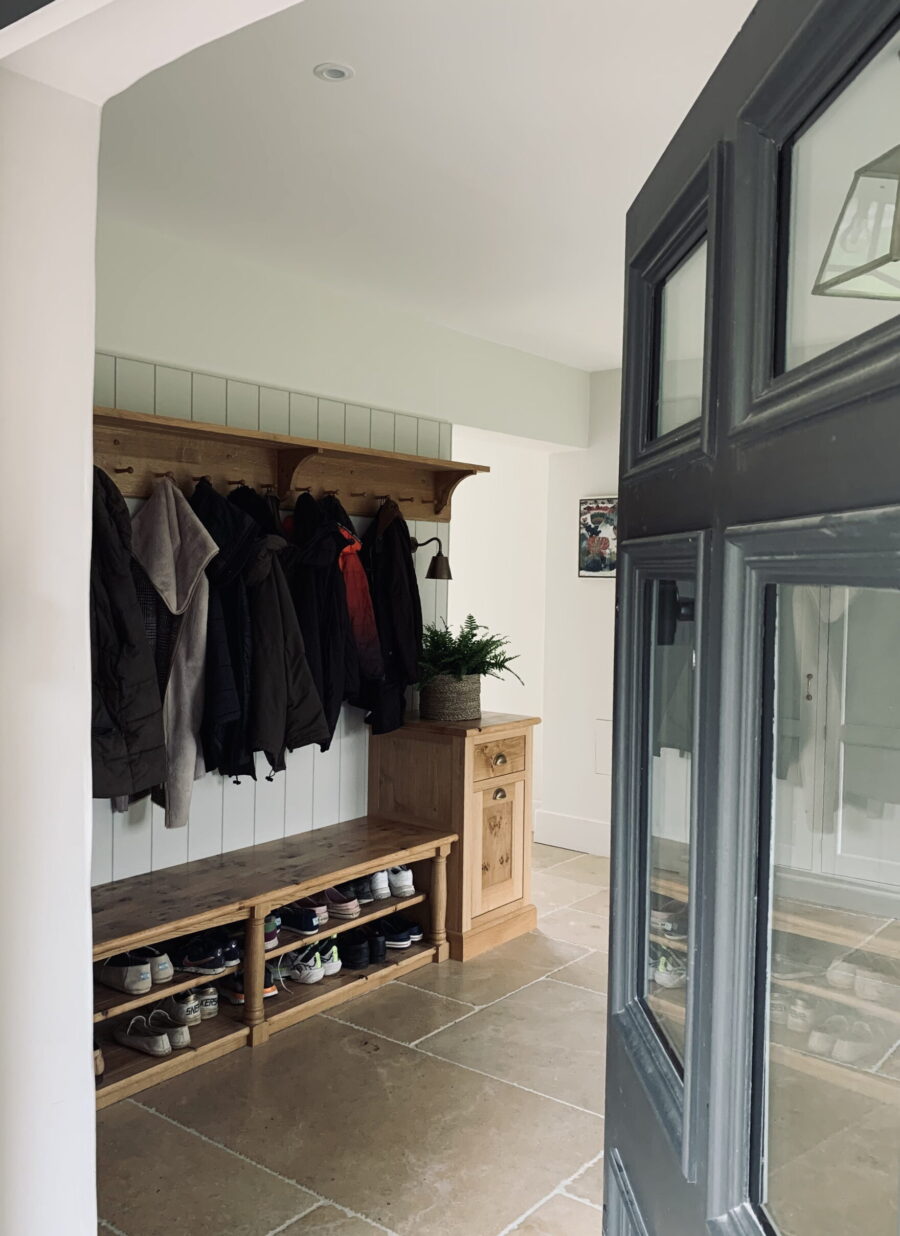
The bootroom seen through the main door into the house
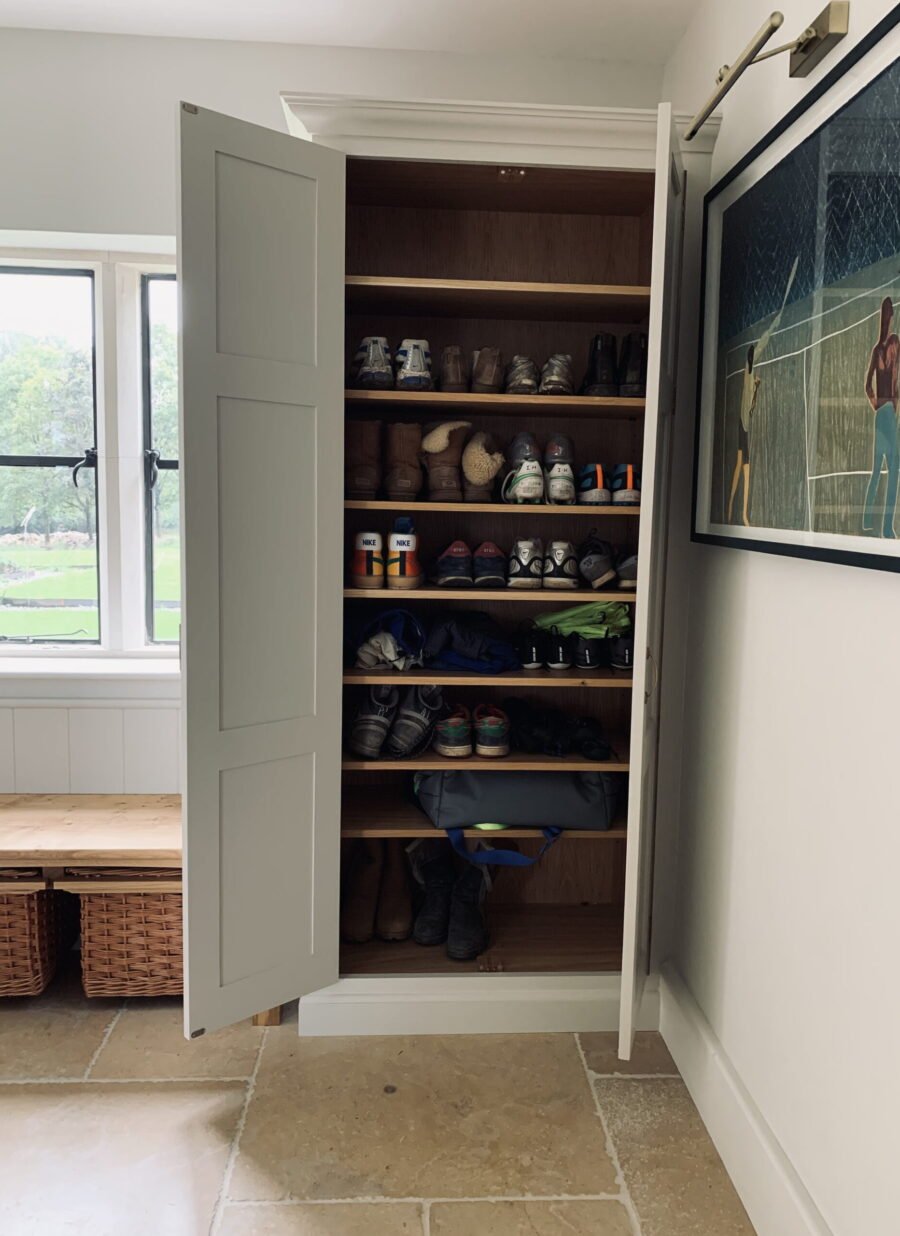
Plenty of shoe storage for the whole family

