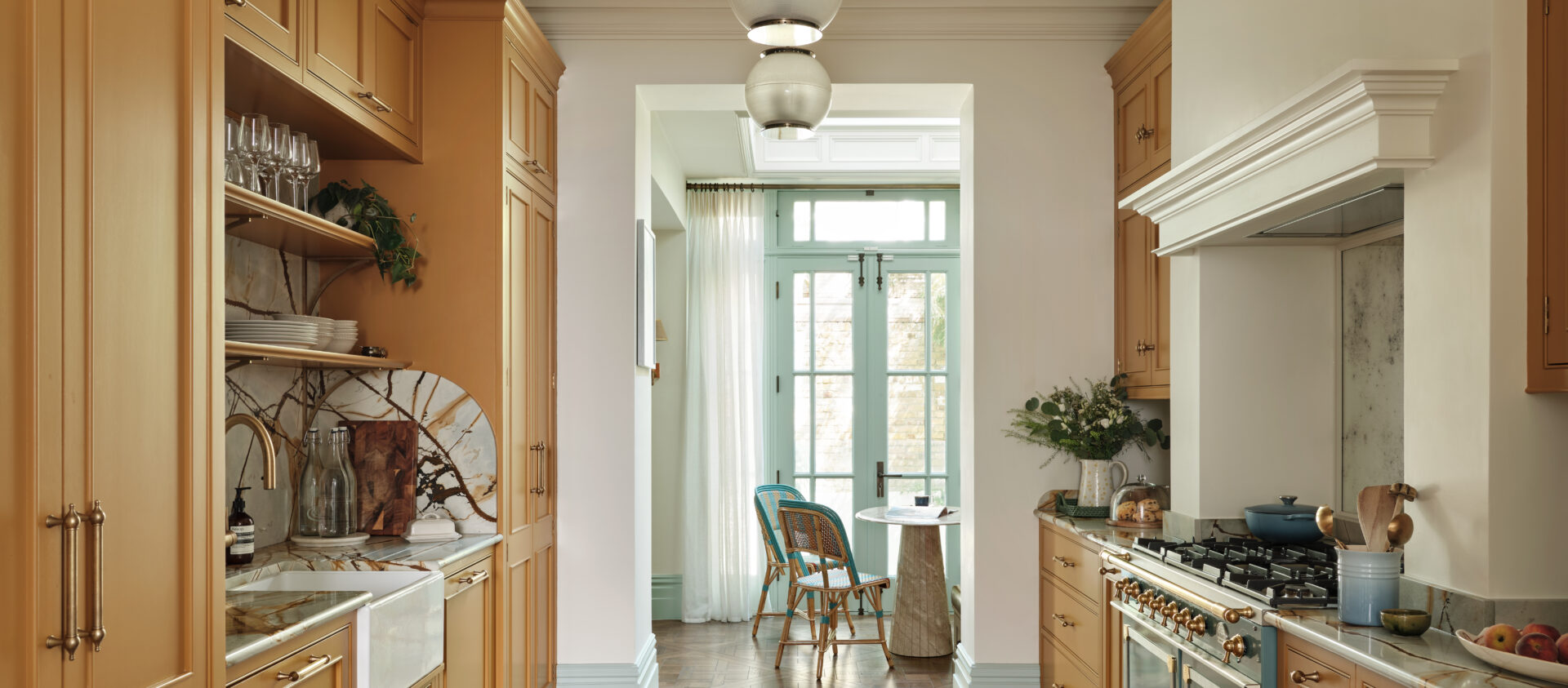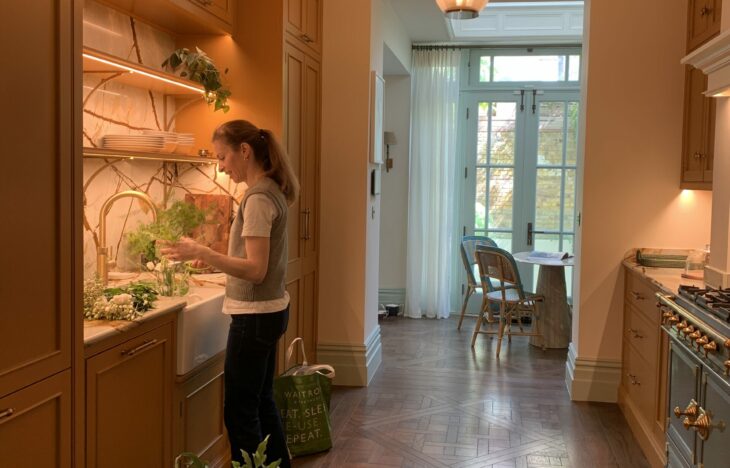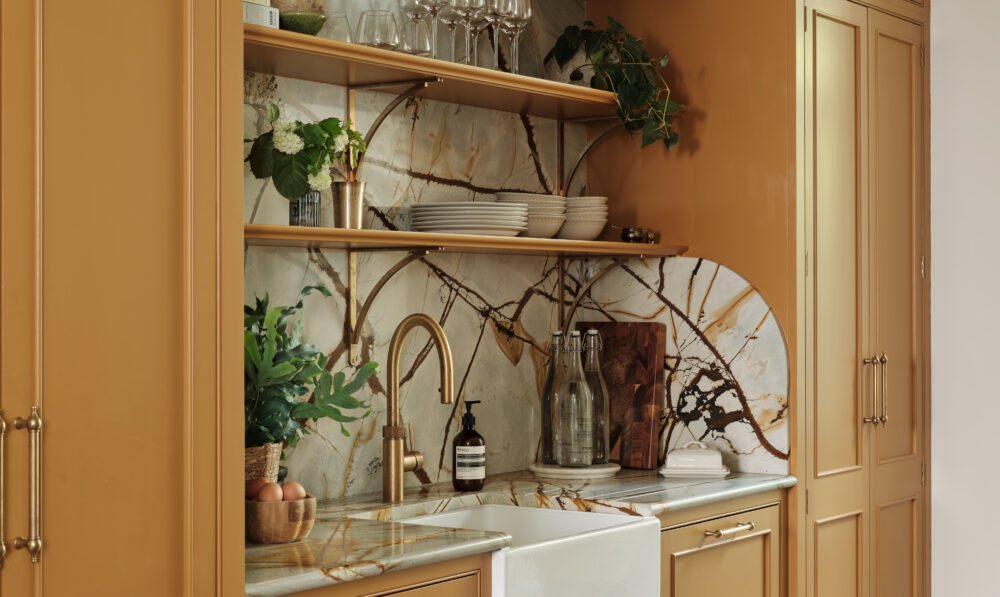A London Town House Kitchen
In a quintessential garden square in Chelsea sits a Grade II white stucco fronted London townhouse. The square itself has been home to many illustrious actors, artists, politicians and writers. The house embodies a unique blend of elegance, functionality, and history.
Guild Anderson were commissioned to design the kitchen in collaboration with Lara et al Interior Design who were instructed to transform the house.
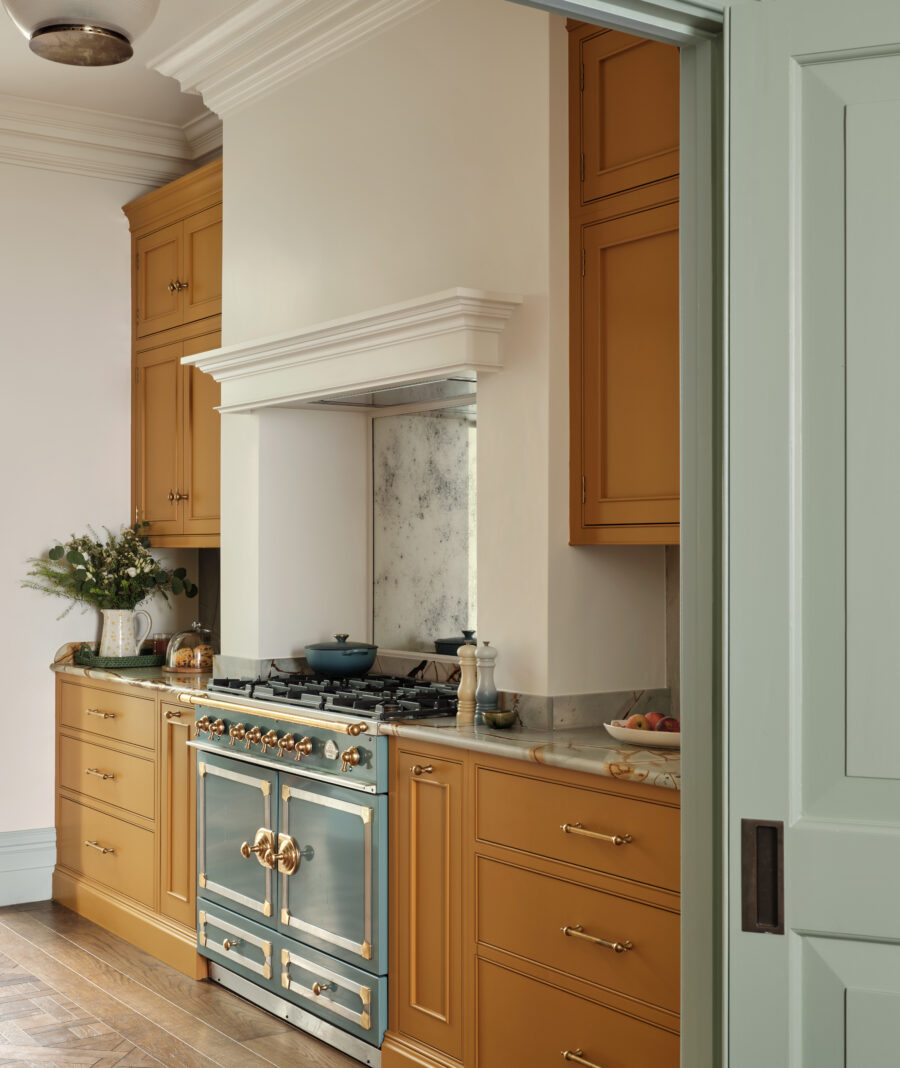
FEATURE
Architectural Heritage
London townhouses boast rich architectural features; high ceilings, large windows, and intricate detailing; a captivating backdrop for bespoke cabinetry.
The kitchen space in this home is modest by comparative country house standards, but the brief was simple; create a functional room where contemporary design seamlessly intertwines with tradition, reflecting the vibrant character of the city itself.
Our kitchen design pays homage to the property’s heritage by preserving original features while incorporating modern amenities. Ornate mouldings, glazed doorways, deep skirtings and sash windows add depth and character to the space.
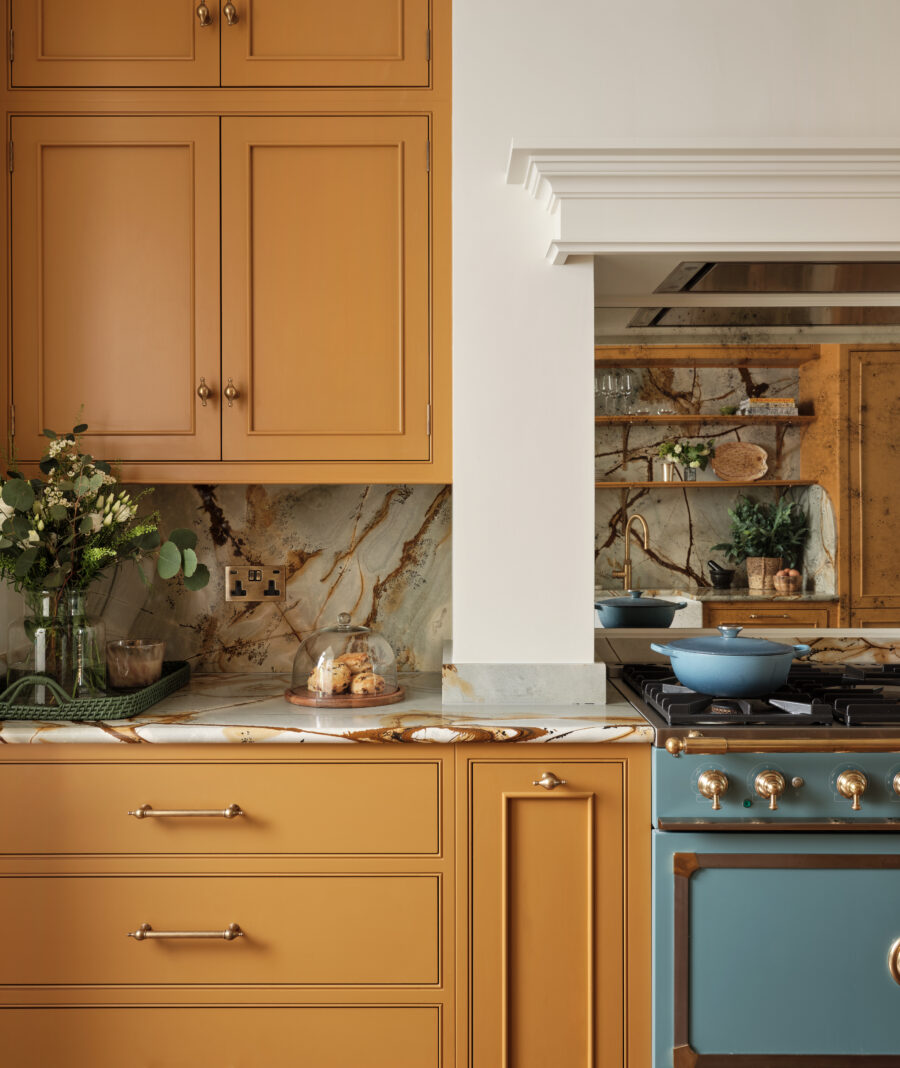
FEATURE
Colour Harmony
The timeless elegance that is the hallmark of a London townhouse lends itself to a neutral colour palette, such as soft whites and creams. However working with both the client and Lara et al, a much more vibrant colour palette has been chosen.
Our bespoke cabinetry is painted in an energetic shade of ochre while the La Cornue CornuFe range cooker in calming hue named Ocean is a directly opposing colour to ochre on the colour wheel.
Muted tones can be found in the intricately detailed parquet floor, while metallic accents found in the Armac Martin Belgrave handles and Harborne shelf brackets add an instant touch of luxury.
The most striking feature is found in the Roma Blue Quartzite used throughout both the kitchen worktops and splash backs giving enormous visual impact and textural contrast to the hand painted cabinetry.
London is a melting pot of cultures, and its culinary scene reflects this diversity. This townhouse kitchen embraces this cosmopolitan spirit by seamlessly integrating international influences into the design. The bold, yet harmonious use of colour and texture add a global flair to the space, celebrating the city's cultural tapestry.
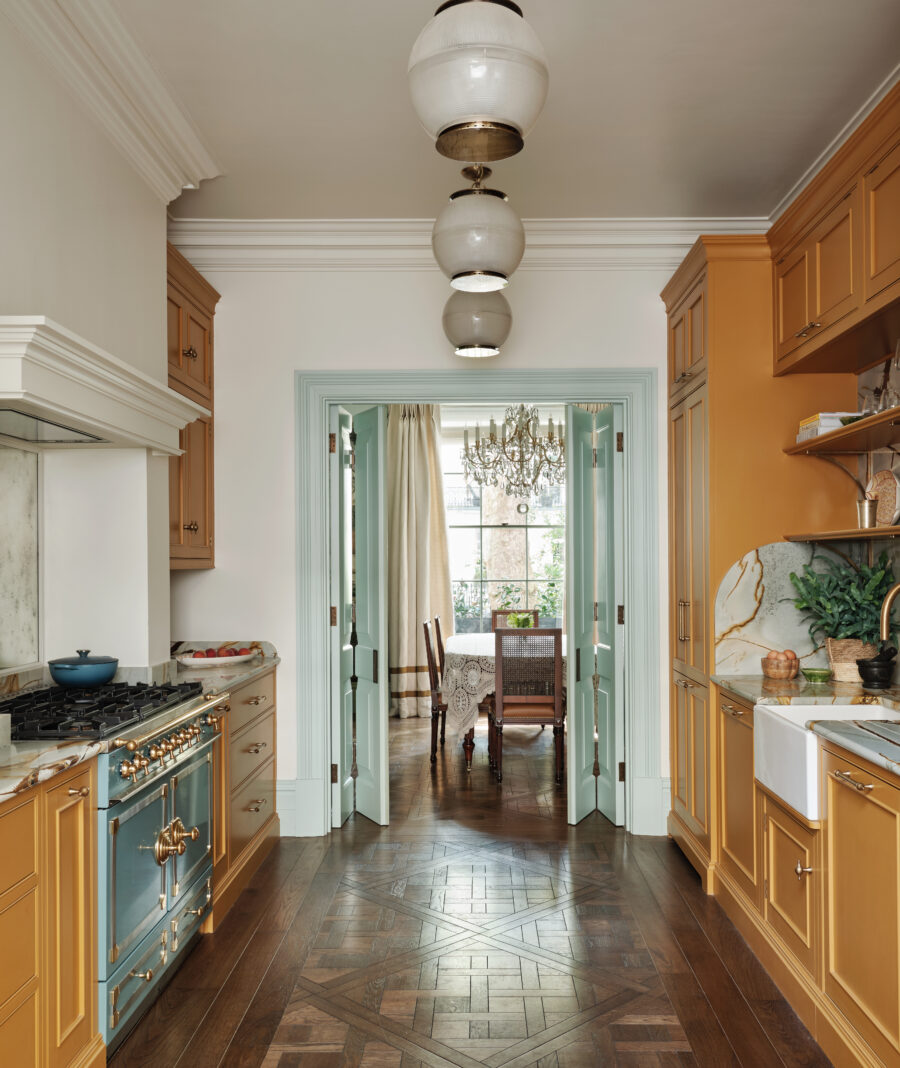
FEATURE
Efficient Layout
Space is often at a premium in London townhouses, making efficient layout design crucial. This galley kitchen layout maximises functionality within the compact footprint.
Clever storage solutions such as floor-to-ceiling cabinetry; a bespoke larder cabinet with provision racks; internal stone surface and space for a hidden microwave; integrated appliances and waste bin, and open shelving all ensure every inch of space is utilised effectively without compromising on the overall aesthetic of the room.
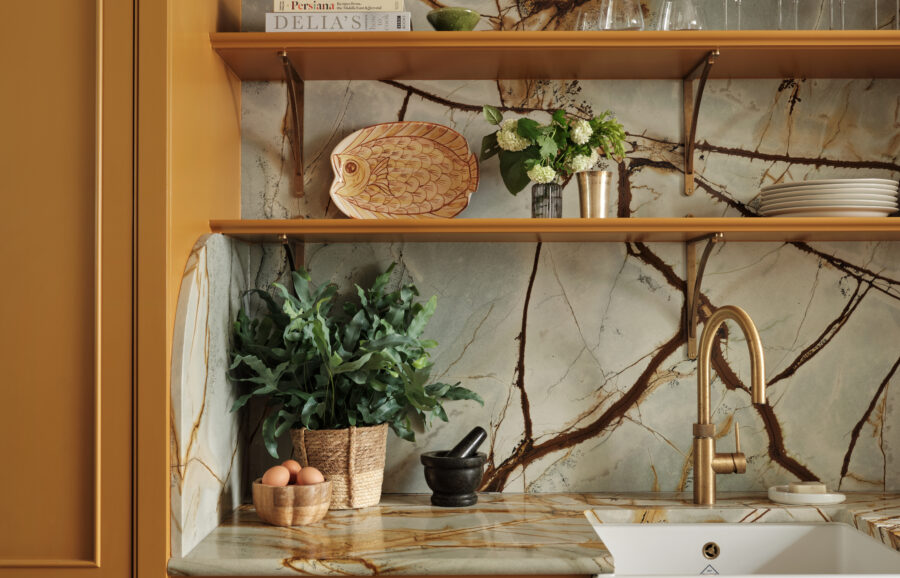
Armac Martin Harborne shelf brackets designed by Nick Anderson
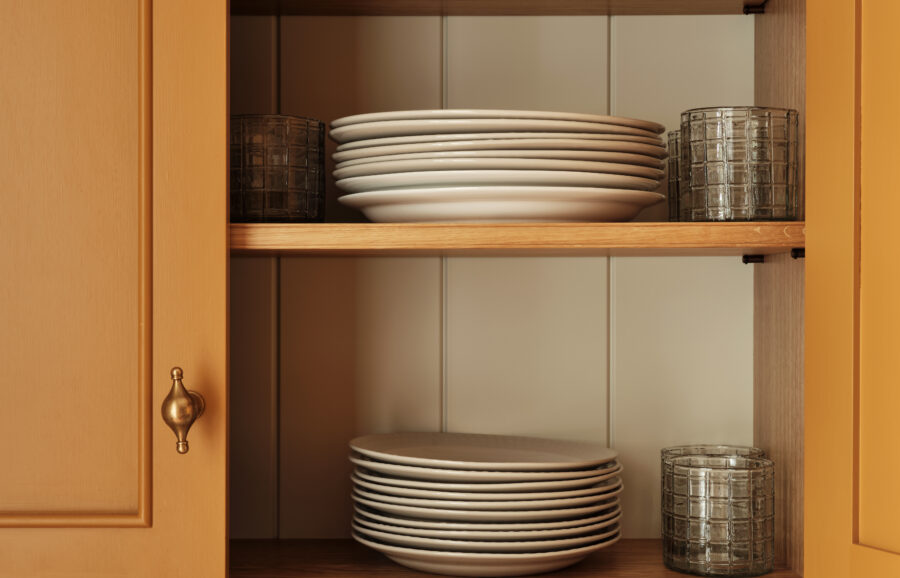
Design details continue through to the inside of the cabinets
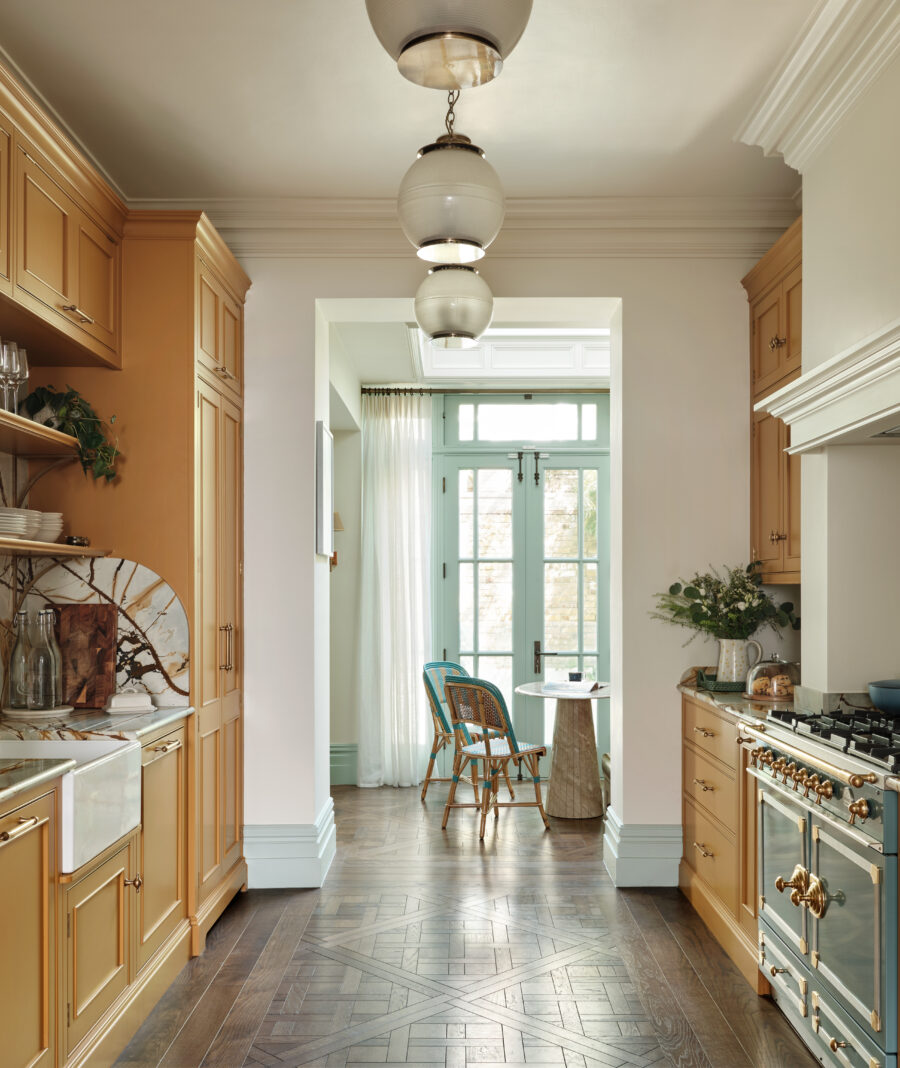
FEATURE
Modern Amenities
Naturally modern kitchens have a plethora of small gadgets and this London townhouse kitchen is no exception. We incorporated a false front to double depth drawer to the right of the range cooker to allow enough space for the client to store a tall Vorwerk Thermomix.
A hidden plate groove was added to the top edge of the mantle above the range cooker to allow plates to be displayed. Hidden LED lighting is set to the underside of the cabinets above the open shelves to flood the Quartzite wall with light.
State-of-the-art appliances, smart technology, and energy-efficient fixtures seamlessly blend into the classic aesthetic, offering convenience without compromising on style or heritage.
The compact layout of any London townhouse requires the kitchen to be more than just a place to cook; it’s a hub for socialising, entertaining, and relaxation. This open-plan layout leads to a formal dining room at the front of the home and a less formal breakfast area overlooking the courtyard garden. Both encourage interaction and flow, creating versatile gathering spaces.
In essence, this London townhouse kitchen design is a harmonious fusion of past and present, tradition and innovation. It’s a space where history and modernity converge, creating a timeless yet contemporary aesthetic that captures the essence of one of the world’s most dynamic cities.
Do you have a London kitchen design that you wish to discuss?
Our design team look forward to speaking to you
PLEASE GET IN TOUCH
