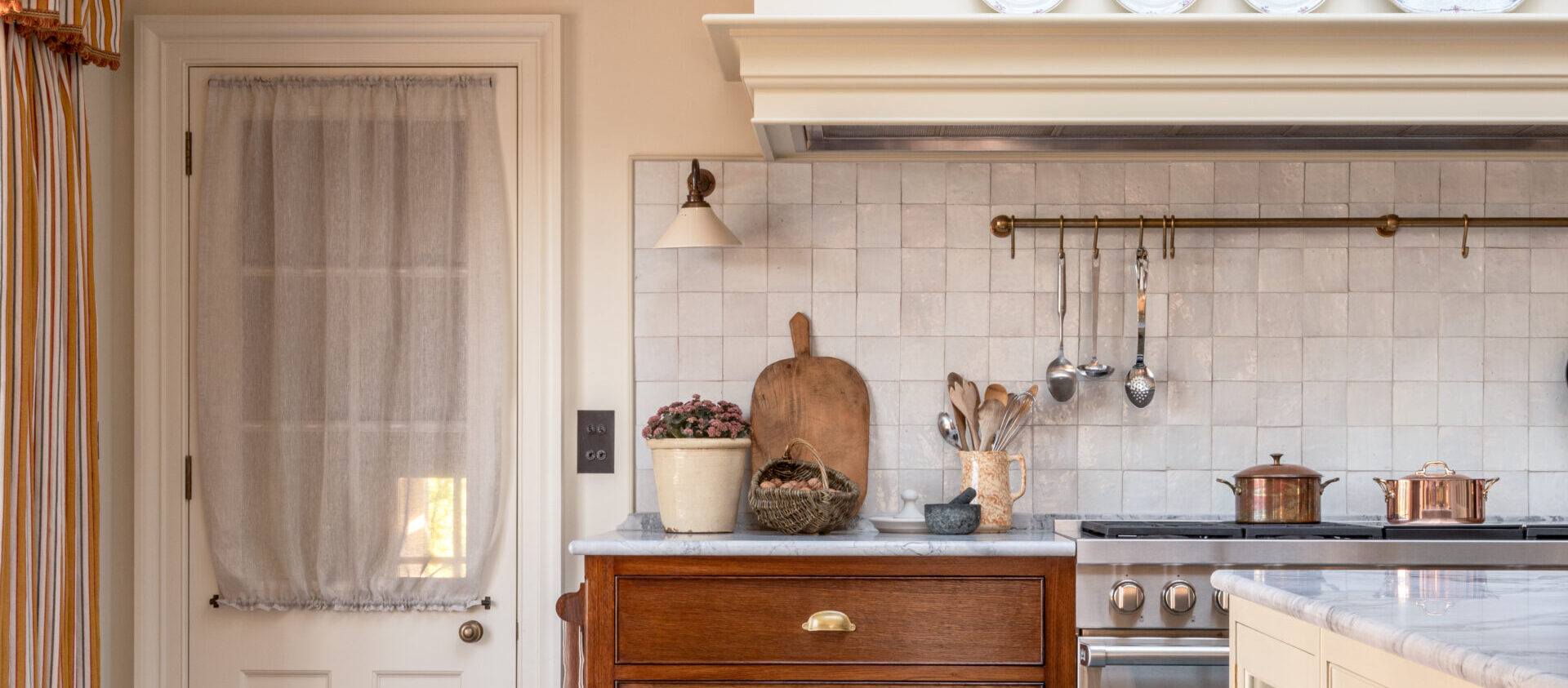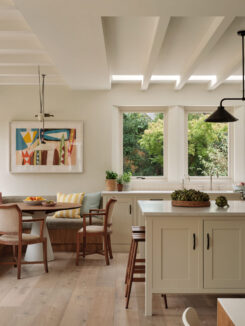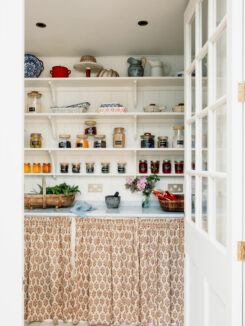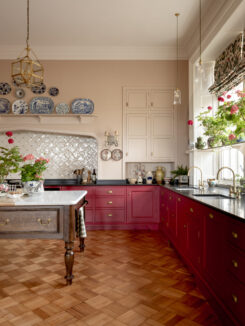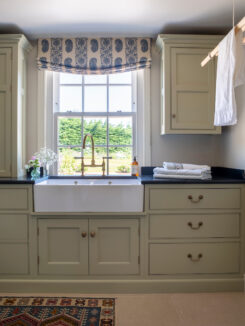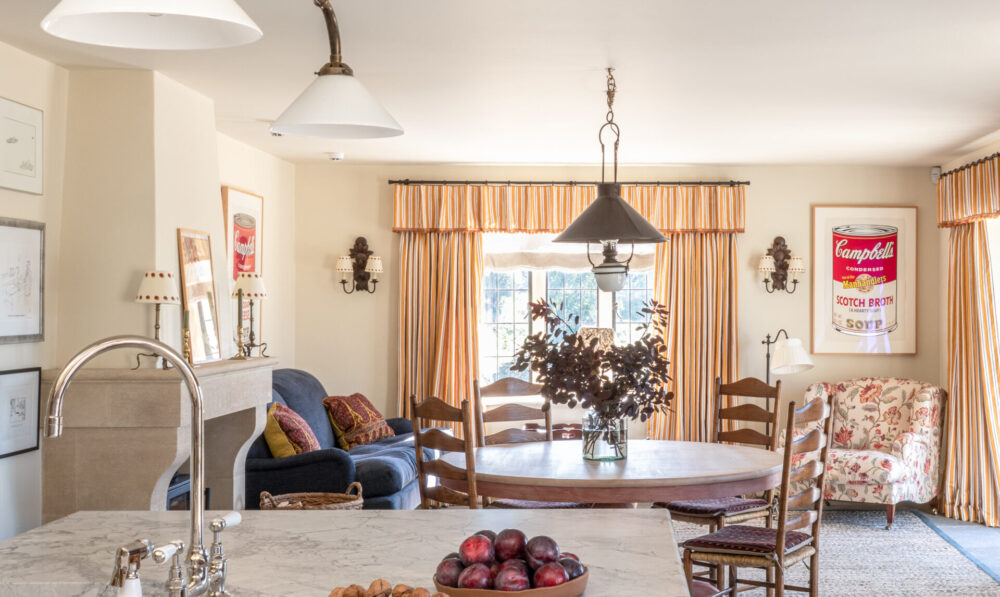Country Farmhouse Kitchen
SOMERSET
In this country farmhouse kitchen in rural Somerset, meticulous design details and craftsmanship come together beneath a generous roof lantern that floods the room with natural light, while French doors afford views across the rolling Somerset countryside.
Substantially extended, and beautifully in-keeping with the original part of the house, Guild Anderson designed a bespoke kitchen for this room that evokes the feeling of a traditional freestanding kitchen, bringing together rich timber drawers, soft hand-painted cabinetry and natural stone work surfaces to create a space that feels quietly confident, elegant yet completely at ease within its setting. Every detail was designed with the house in mind; its architecture, its rhythm, and the way the family lives.
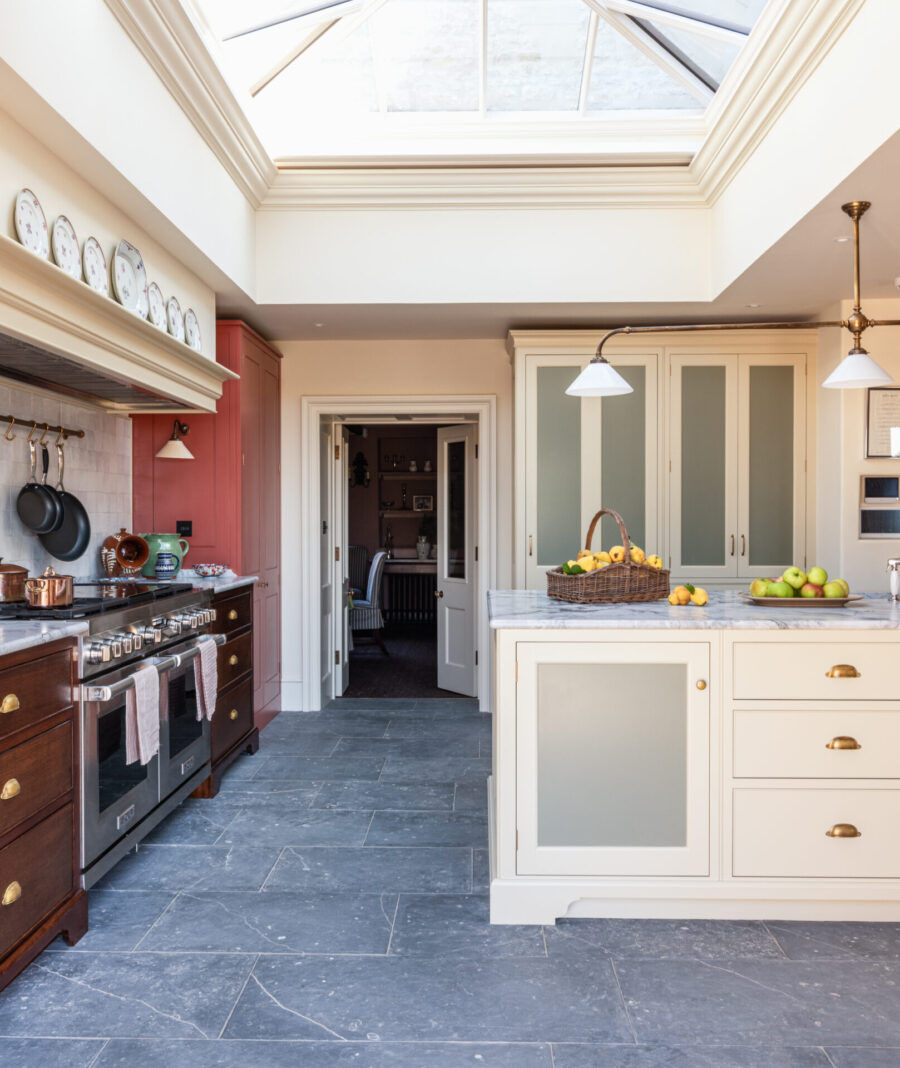
Considered spacial planning enhances the kitchen design
The room has two doorways and multiple windows, which did not leave much wall space for cabinetry.
It was decided to take full advantage of the generous footprint of the new room and create a large central kitchen island that could accommodate appliances, storage cabinets and drawers. An integrated Miele dishwasher, sits close to the Shaws of Darwen under mounted sink.
Thoughtful detailing continues throughout this kitchen island with refuse and recycling bins hidden behind bespoke cabinetry, along with a wooden towel rail and deep pan drawers all helping to enhance the traditional farmhouse aesthetic further.
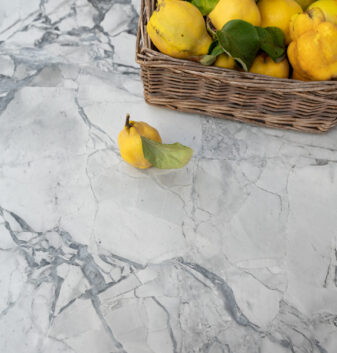
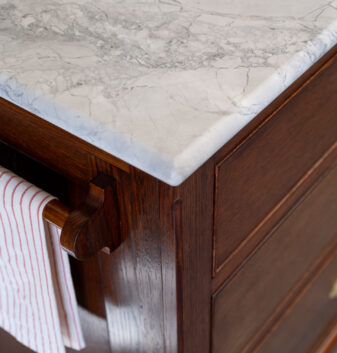
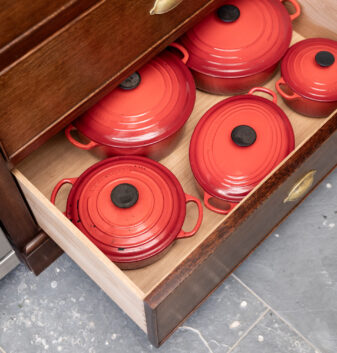
The kitchen island anchors the room and provides generous storage and preparation areas, a true gathering point for family and friends.
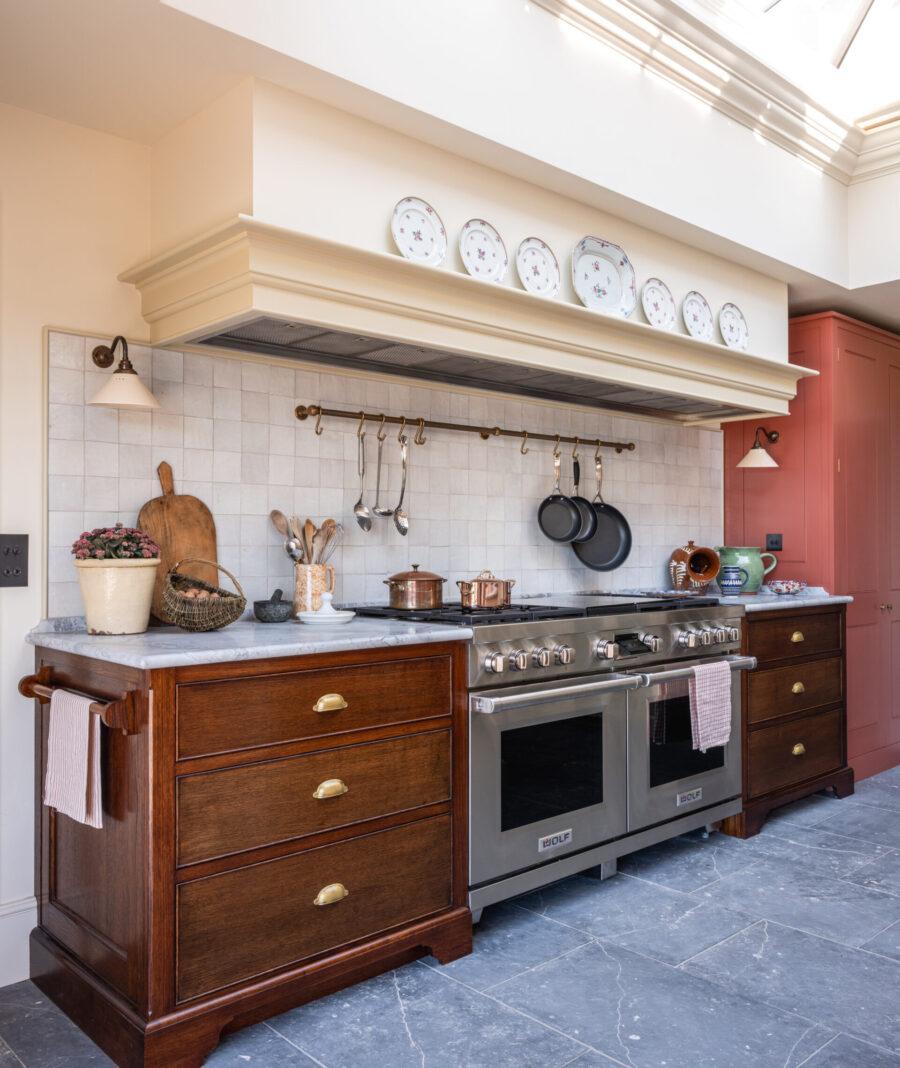
Design Details for a Country Farmhouse Kitchen
At the heart of this country farmhouse kitchen sits a Wolf dual fuel range cooker, complimented above by a Westin custom made extractor, framed by a bespoke hand painted mantel and tiled splash back. We worked closely with the architect to achieve a good outcome for the extraction, something to consider when designing a kitchen for a period home. You can read more about kitchen extraction in a listed building here.
To the right hand side of the range cooker we positioned a tall breakfast cabinet; a place for that all-important coffee machine, with storage shelves of varying depths for all manner of ingredients and supplies. In the bottom section of this cupboard we have incorporated our much coveted vertical partitioning which offers the perfect place to store a multitude of oven racks, and baking trays.
On either side of cooking area, hand finished oak drawers by Max Rollitt add warmth and depth. Optimum Brasses handles catch the light with understated elegance, while further touches of brass can be seen in the Barber Wilsons & Co. mixer tap, and the Armac Martin pot rail in aged brass that sits above the cooker.
Our client, a keen cook, chose the appliances on the merits of both their appearance and their efficiency.
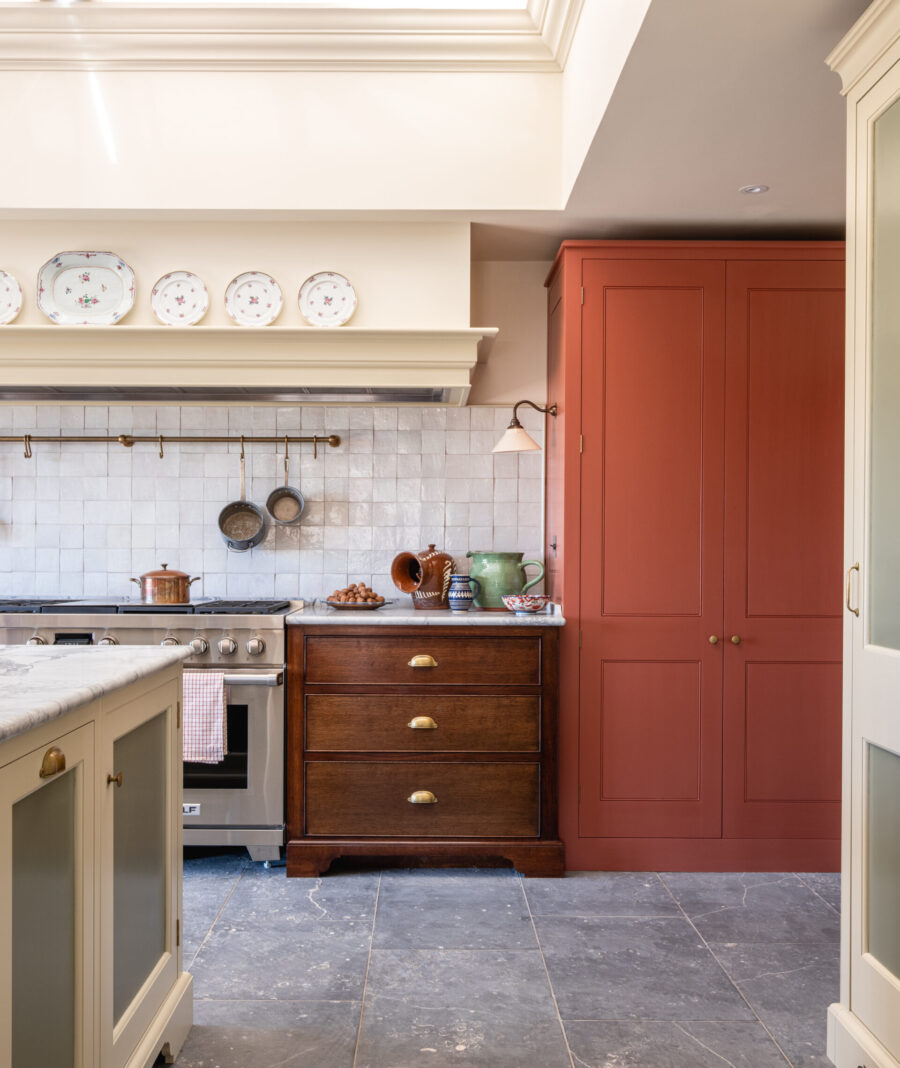
Choice of Paint Colours
The large farmhouse kitchen island, along with all the pale cabinetry, has been hand-painted in Farrow & Ball String with inset panels purposefully painted soft green by the team at Max Rollitt creating a truly unique finish.
To give contrast the tall breakfast cabinet in the corner of the room has been picked out in a bold Farrow & Ball Bookroom red.
Bianco Eclipsia quartzite worktops are used throughout. An unusual and brave choice that really pulls the room together as this surface offers a timeless contrast to the natural materials used in the cabinetry around them, their subtle veining echoing the stone floor beneath.

