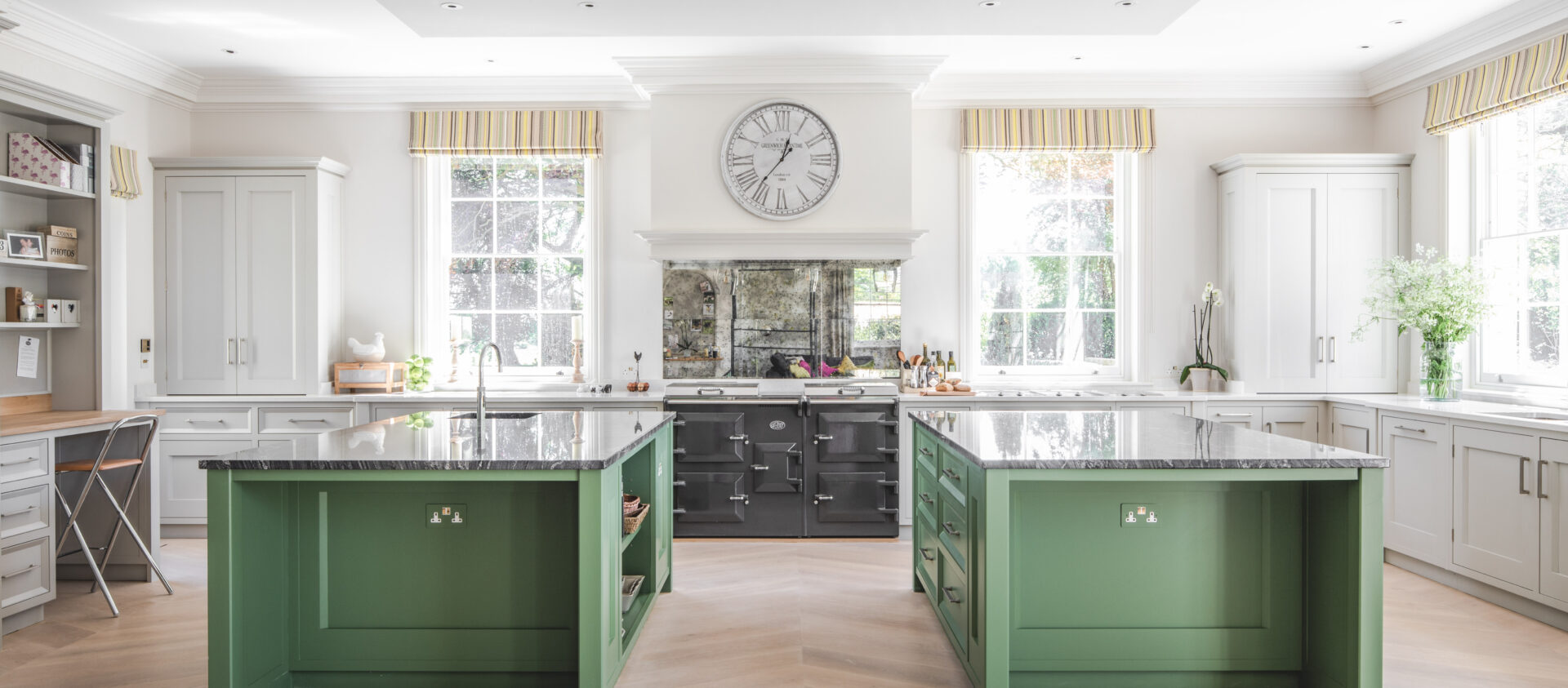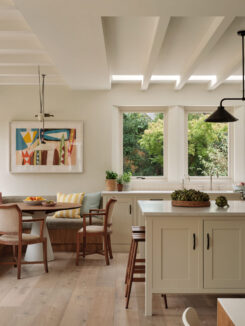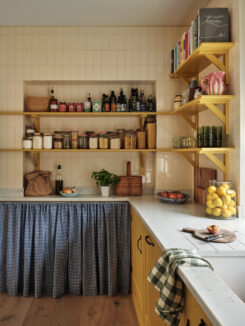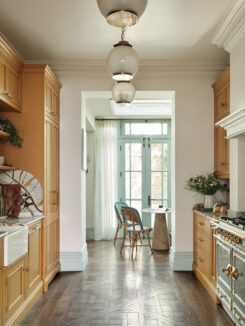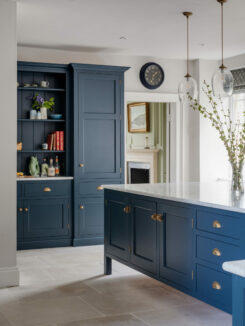Modern Country House Kitchen
WILTSHIRE
We were commissioned to design a modern country kitchen, boot room and walk-in pantry for a new extension to a Georgian house located deep in the Wiltshire countryside.
With the luxury of space, the bespoke kitchen was designed to be the command centre of modern family life. By applying the principles of estate joinery we have created a series of back of house rooms which blend seamlessly with their surrounding architecture, and perform brilliantly.
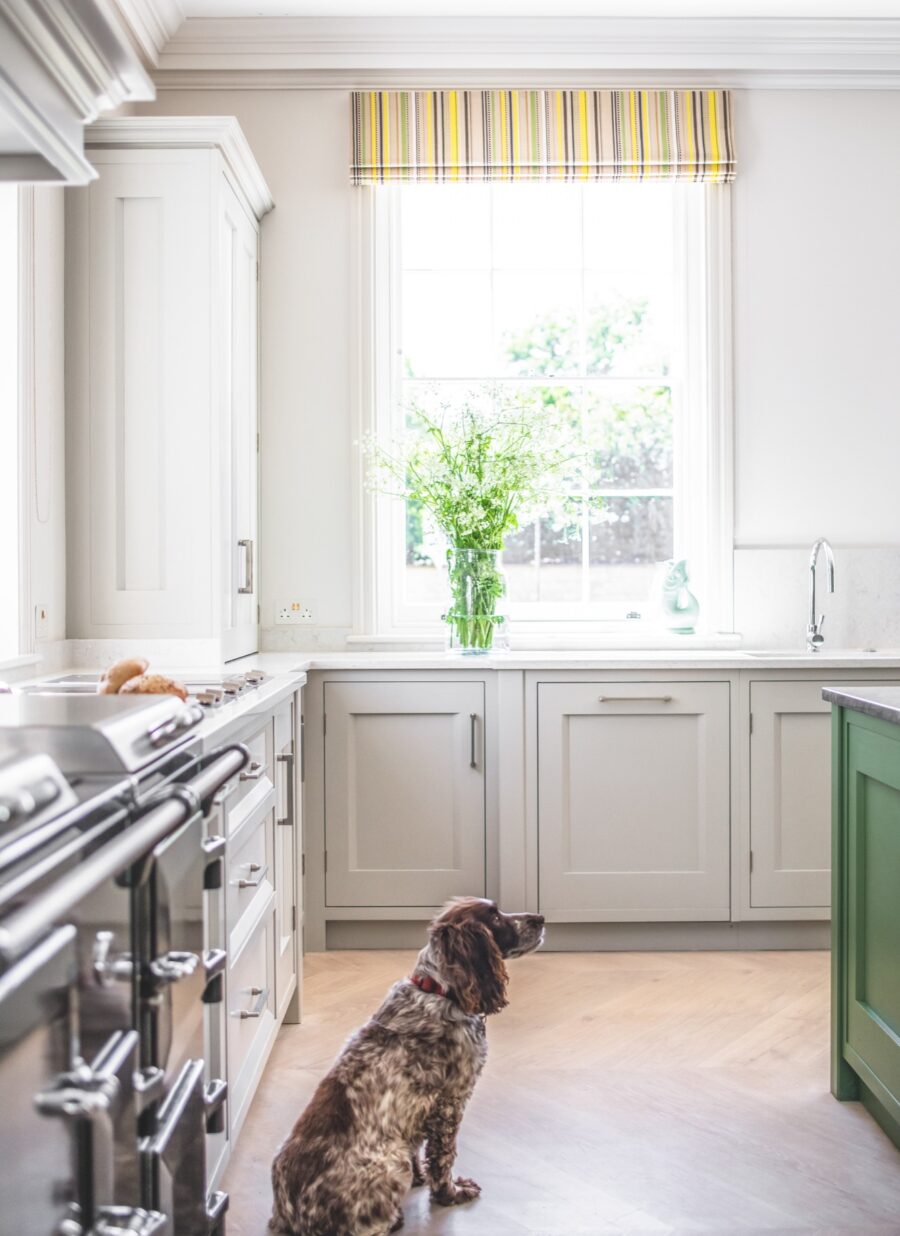
Daylight floods into the modern country kitchen on every elevation
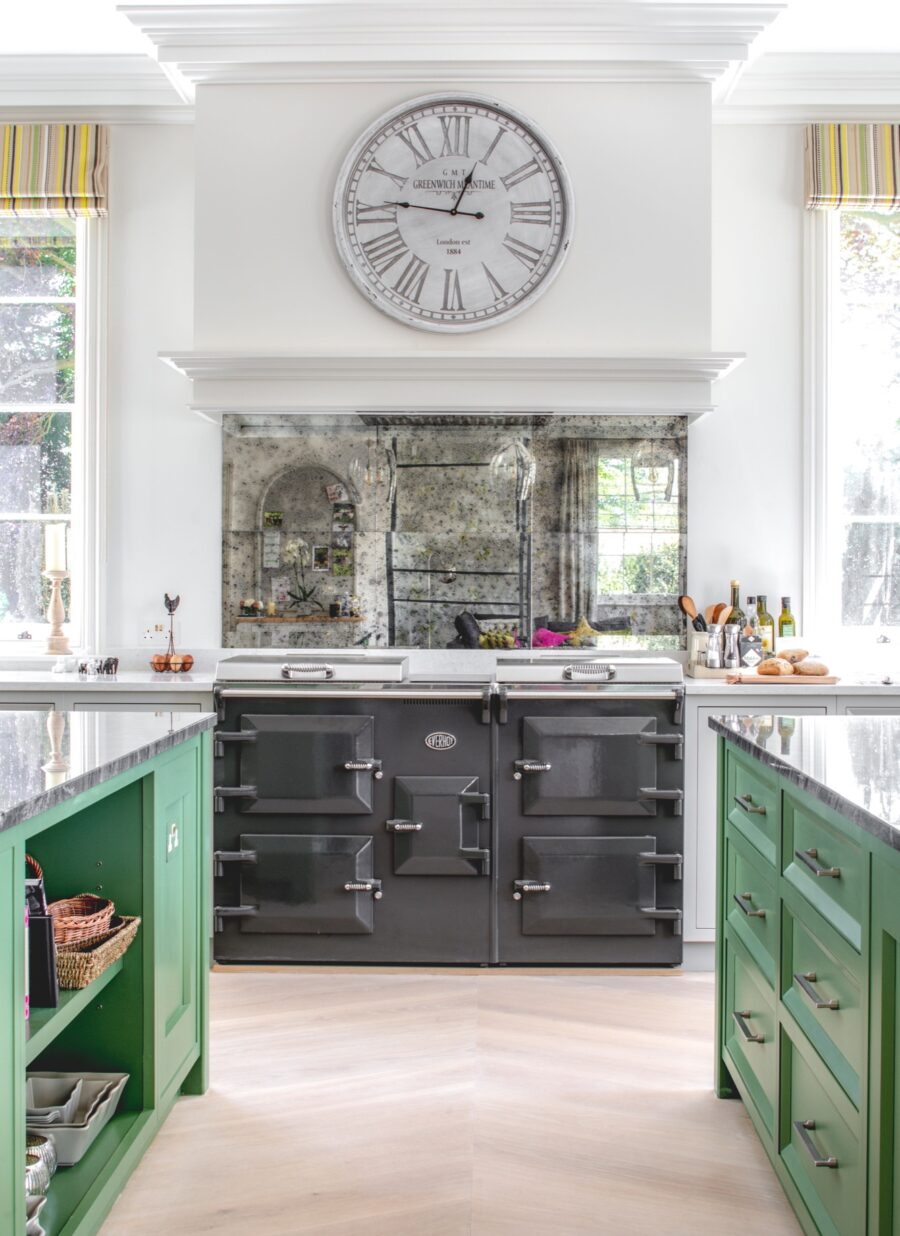
The modern house kitchen was designed using the classical principles of proportion and symmetry
Garden Colours to Compliment the Modern Country House Kitchen
Two striking green kitchen islands are hand painted in Paint and Paper Library Apple Smiles 11, both topped with Quartzite Eclipsia worktops which have bold dark natural veining. The perimeter cabinets are painted in Paint and Paper Library Slate V with a more understated worktop.
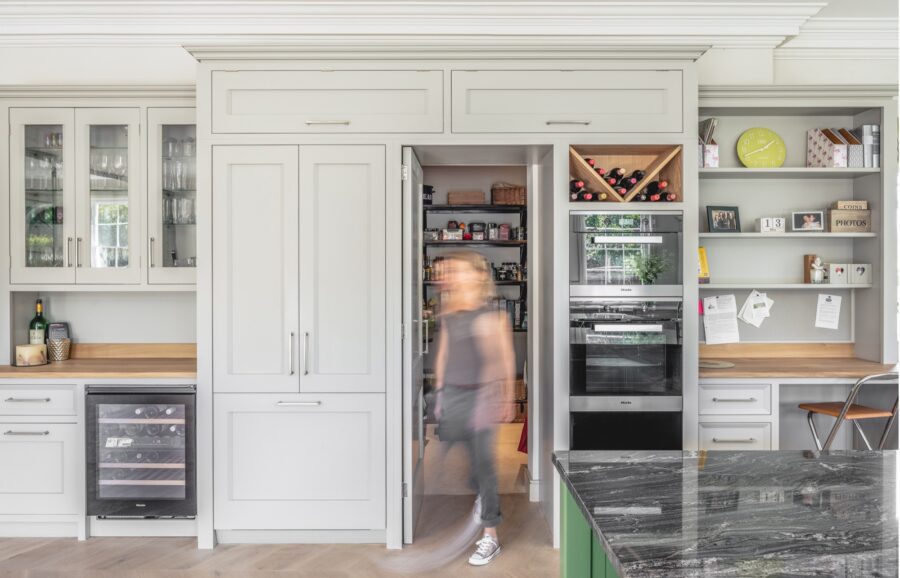
A secret larder cabinet was hidden behind the refrigeration
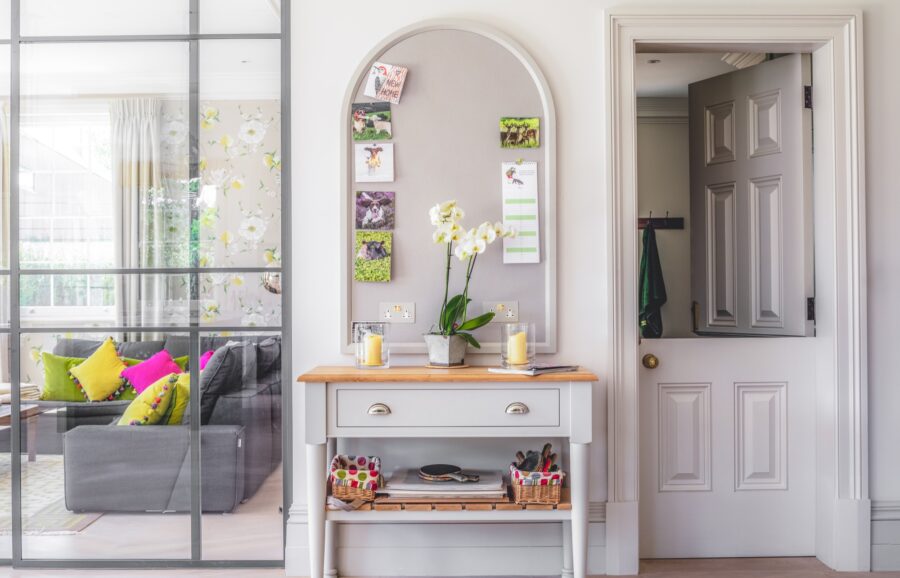
A painted desk and noticeboard in a modern country kitchen
Features to Support A Working Modern Country Kitchen
Either side of the entrance to the walk-in pantry, bespoke cabinetry has been designed to incorporate a family desk on the right, and a drinks serving area on the left with an under counter Miele wine fridge.
Adjoining the kitchen is a relaxed family seating area, separated by internal Crittall windows and door.
A handmade pin board and console table sit between the snug and the stable door to the boot room, creating a designated area for keys and a place pin notes.
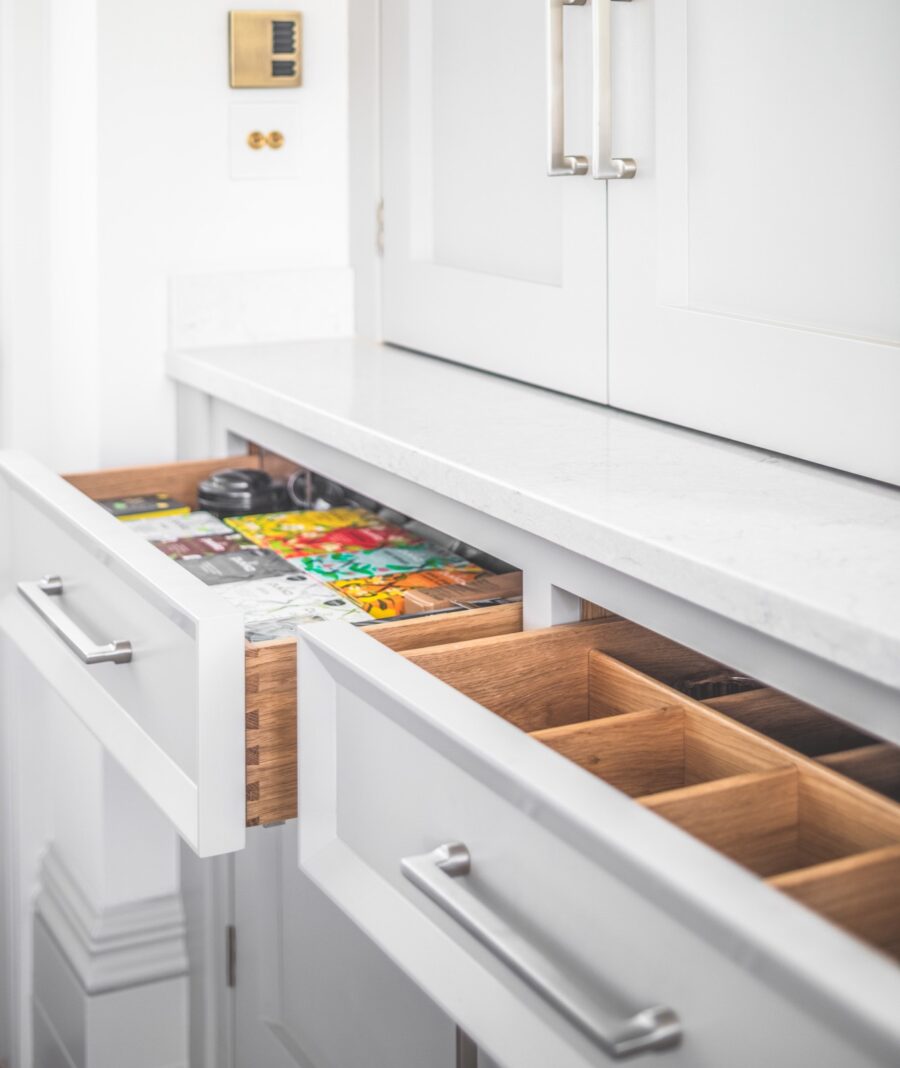
Modern Country House Kitchen Features
Dovetailed Oak Drawers
We design oak dovetailed drawers in all our bespoke kitchens. Using solid European oak with soft close adjustable runners we are able to mix weight with precision.
Weight is an important factor in our work. We are just as interested in how our kitchen furniture feels to use as we are in how it looks. The subconscious forms an important part of our design process, we are inspired by the traditional estate joiner who would have once worked on the original Georgian home. Our kitchen designs are carefully considered, understated and devoid of unnecessary flamboyance, our focus is to complement the architecture it lies within.

