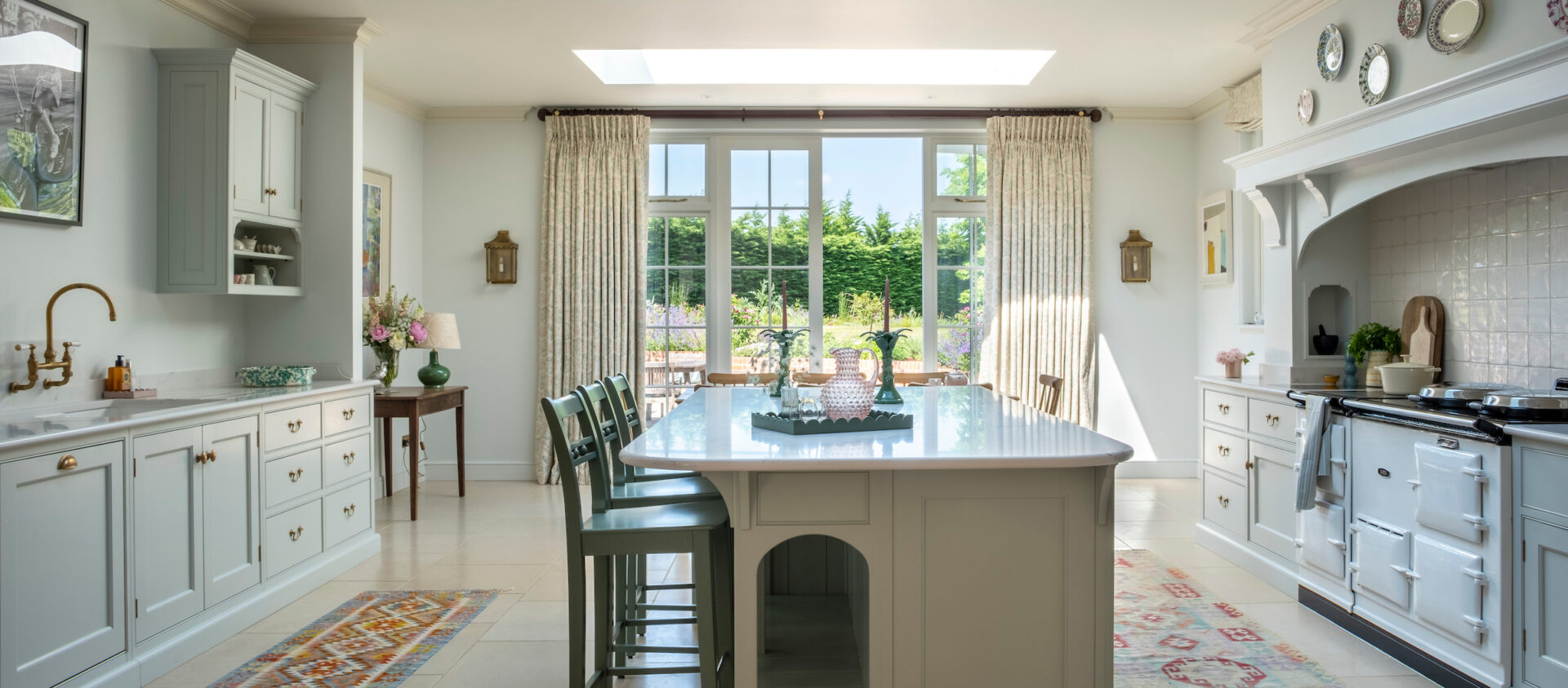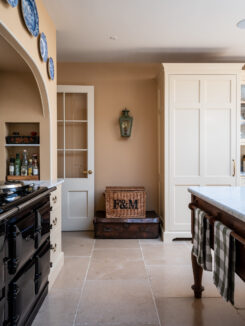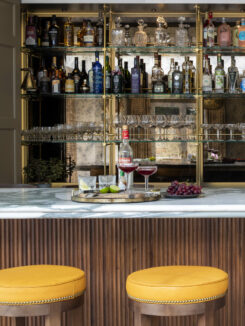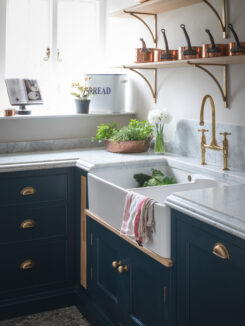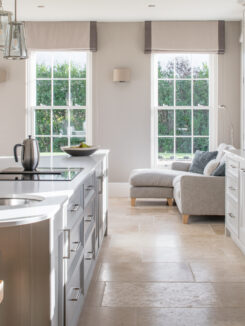Painted Georgian Kitchen
BERKSHIRE
We were commissioned to undertake a painted Georgian kitchen design for a young family with busy lives, alongside other cabinetry throughout the domestic spaces of the ground floor. We worked alongside the interior design team at Salvensen Graham on the project who were overseeing the interior decoration.
The Georgian house is set in a pretty rural location, with beautiful gardens and surrounding countryside. The clients had taken on this project slowly and sensibly and worked with this distinctive building in a sensitive manner, keeping the original interior architecture, and adding colour and form to the interior. Guild Anderson was employed to add to the charm of the interior with additional cabinetry throughout the ground floor, as well as a bespoke kitchen design that complimented the exterior of the house.

Pretty cabinetry softens this sink area

A prep sink sits next to the Aga, a useful spot to wash and drain vegtables
Natural light
Two large lantern windows were added above the large central kitchen island and dining table, both of which flood the room with natural light.
Along with the pale cabinetry colour this large room has a lovely light feel and is indeed the perfect summer space with large patio doors leading out on to a terrace, luxuriously presented with comfortable outdoor sofas festooned with colourful cushions.

FEATURES
Large Hand Painted Kitchen Island
This island incorporates a multitude of uses, a seating area for four runs succinctly along one side of the worktop, while integrated recycling bins and appliances sit opposite the Aga, demurely hidden from view on entering the kitchen.
There is a lovely symmetry to this space, something that is important to all of our kitchens and with a run of cabinets to each side of the island, there is a pleasingly calm feel to the room.
HIGHLIGHTS
Considered bespoke details, such as small shelves under the wall cabinets, allow the client to display her collection of ceramics.

Seating at the far end of the kitchen is perfect for the children

These Armac Martin Georgian style drop handles enhance the period look

FEATURES
Walk-in Pantry
Adjoining the kitchen, and set behind a Georgian style glazed door, sits an ample sized walk-in pantry; a wonderful ante-room to the main kitchen. The cabinetry style remains the same as the kitchen, maintaining a link to the style and proportions on the main Georgian house.
Guild Anderson combined an integrated fridge, large drawers, open shelves of varying depths and deep woven willow baskets to create a highly practical bespoke pantry. Our client expressly wanted to store a wide variety of produce and items within the room, such as fruit, vegetables, flower baskets and cake tins.
To access the taller shelves a bespoke oak ladder was made. It hangs neatly on the right on the panelled wall when not in use, while a peg rail offers hanging space for baskets and aprons.

