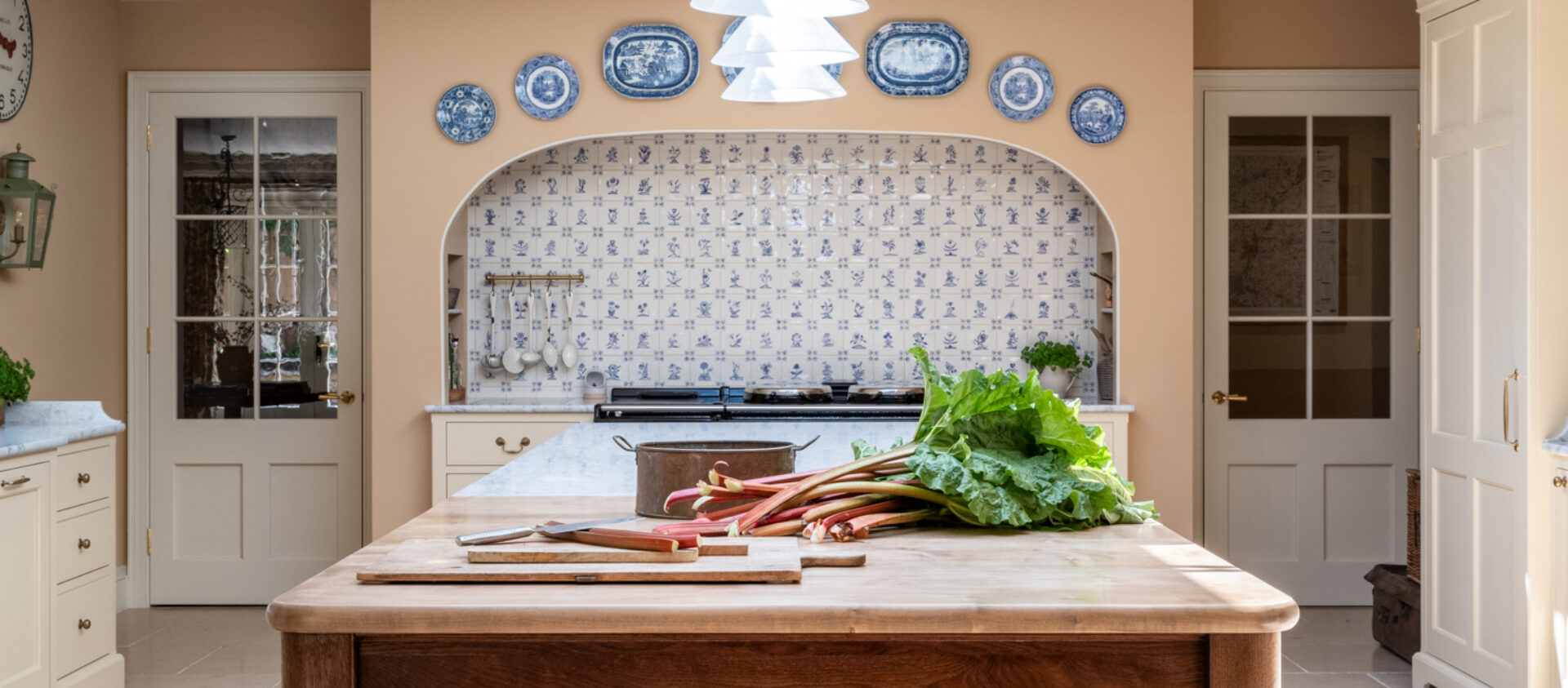Victorian Kitchen in a Hampshire House
HAMPSHIRE
Guild Anderson were commissioned to design a Victorian kitchen in a Hampshire house. Over the past two years, this period property has undergone a complete refurbishment. Part of the renovations included the addition of a new kitchen extension, with its orangery style roof lanterns it was subtly designed to maximise daylight while sitting comfortably within a historic context.
The owners enlisted Guild Anderson to design and make this Victorian kitchen, pantry, boot room and laundry. Also involved in delivering the wider project were the builders, Emma Kirby Design.
The clients wished for a freestanding look to the kitchen which would sit comfortably within a period setting, with modern appliances cleverly integrated so that you wouldn’t know they were there.

The cooks's table with it's hand turned legs, provides a focal point to the bespoke kitchen

Large drawers in the oak cook's table island provide ample plate storage
THE CENTRAL FOCUS – A COOK’S TABLE
Such a fabulous room requires a strong focal point. Nick and the team designed a traditional Victorian cook’s table made with an oak base and well proportioned legs.
The worktop is constructed of two different materials. The working end of the table, nearest the Aga, is made from 40mm honed Carrara marble. At the breakfast cupboard end, four wide boards of aged sycamore offer a softer aesthetic, giving the perfect spot to sit with breakfast or indeed a glass of wine. This fabulous piece of furniture gives order and cohesiveness to the overall bespoke Victorian kitchen design, setting the tone for the entire room.
The cook’s table offers a fantastic space for food preparation, every day dining and socialising. The 4.5 metre long cook’s table incorporates storage, a prep surface and seating for up to six people.

The antiqued glazed wall cabinet with bespoke brass door runners

A fridge drawer is carefully concealed within a dresser style cabinet
Deep drawers underneath the marble work surface house linen, crockery and cooking utensils. With the Aga situated adjacently, this also provides a safe spot to place hot pans once they have been removed from the cooker top. It is a true cook’s kitchen.
Hiding modern appliances is also key to working in historic settings.

A tall cabinet hides modern appliances from view

This tall cabinet with pocket doors houses breakfast items, including a the microwave

FEATURES
Hidden Walk-In Pantry
Behind the Aga and chimney breast in the main kitchen is hidden a large pantry, accessible through antique glazed doors.
We have lined the space in painted boarding typical of the Victorian era. A short oak ladder, which rests on the surface of the stone edge, allows easy access to the top provision shelves.
A Shaker inspired peg rail and open shelving complete the room, offering a number of storage options for a multitude of provisions.

FEATURES
Kitchen Living Area in the Orangery
At the far end of the kitchen is the orangery. An informal dining table comfortably seats eight, and an assortment of day beds and comfy armchairs provide cosy soft furnishings in warm, embracing colours.
Full length Crittall windows run along one side of this area throwing beautiful light into the room and offering views of the garden beyond.
The bespoke dresser was designed and made in the Guild Anderson workshops and then hand painted on site by a specialist painter. Decorated with lamps and an eclectic collection of ceramics it is a large piece of furniture perfectly in balance with the proportions of the room.


