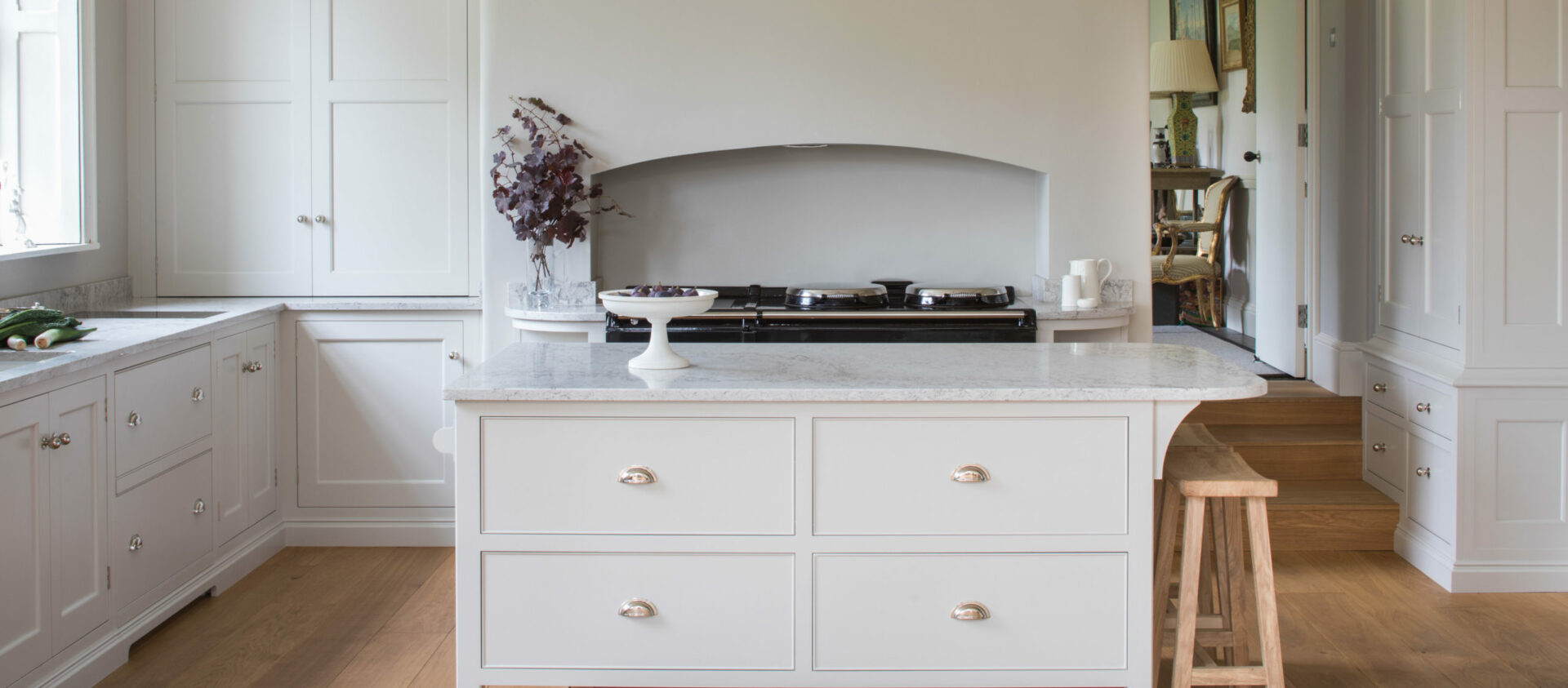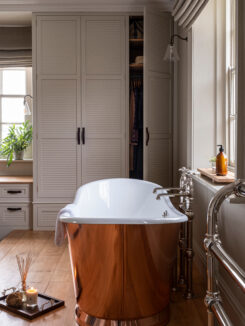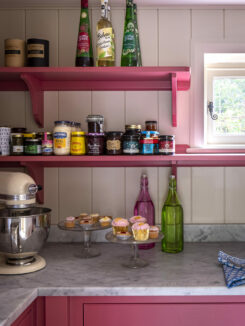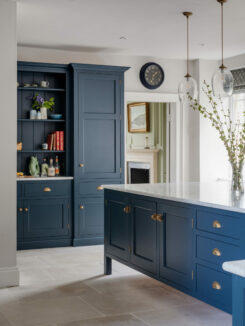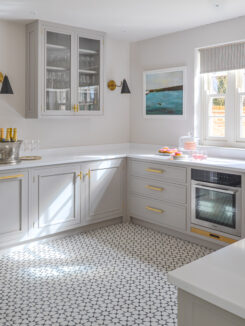Bespoke Kitchen Somerset Rectory
SOMERSET
The Guild Anderson team undertook the improvements required for this classical Georgian home in Somerset. Nick and Hannah had known this old rectory for many years having known the previous owners well. They had spent many a winters afternoon warming up with a cup of tea by the Aga and have real soft spot for this not too rambling house. We were delighted to be tasked with helping to put it back on its feet.
The lovely new owners had been slowly and carefully making sympathetic changes to the interior of the house and decided to take the plunge and remove the rather dated kitchen. They also widened the entrance from the garden room next door, allowing more light to flood in to what was originally quite a dark and contained kitchen space.
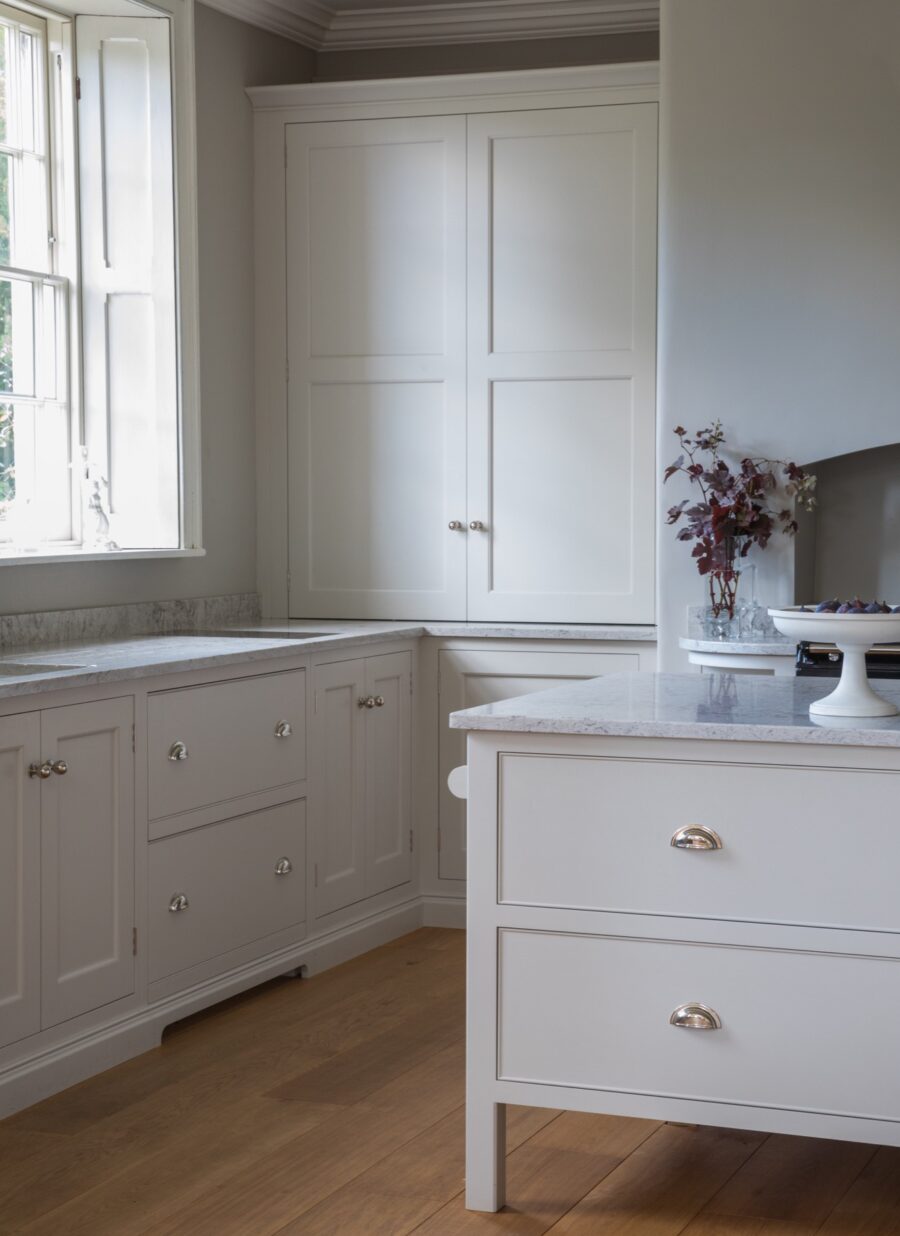
Our table island makes the kitchen feel more open
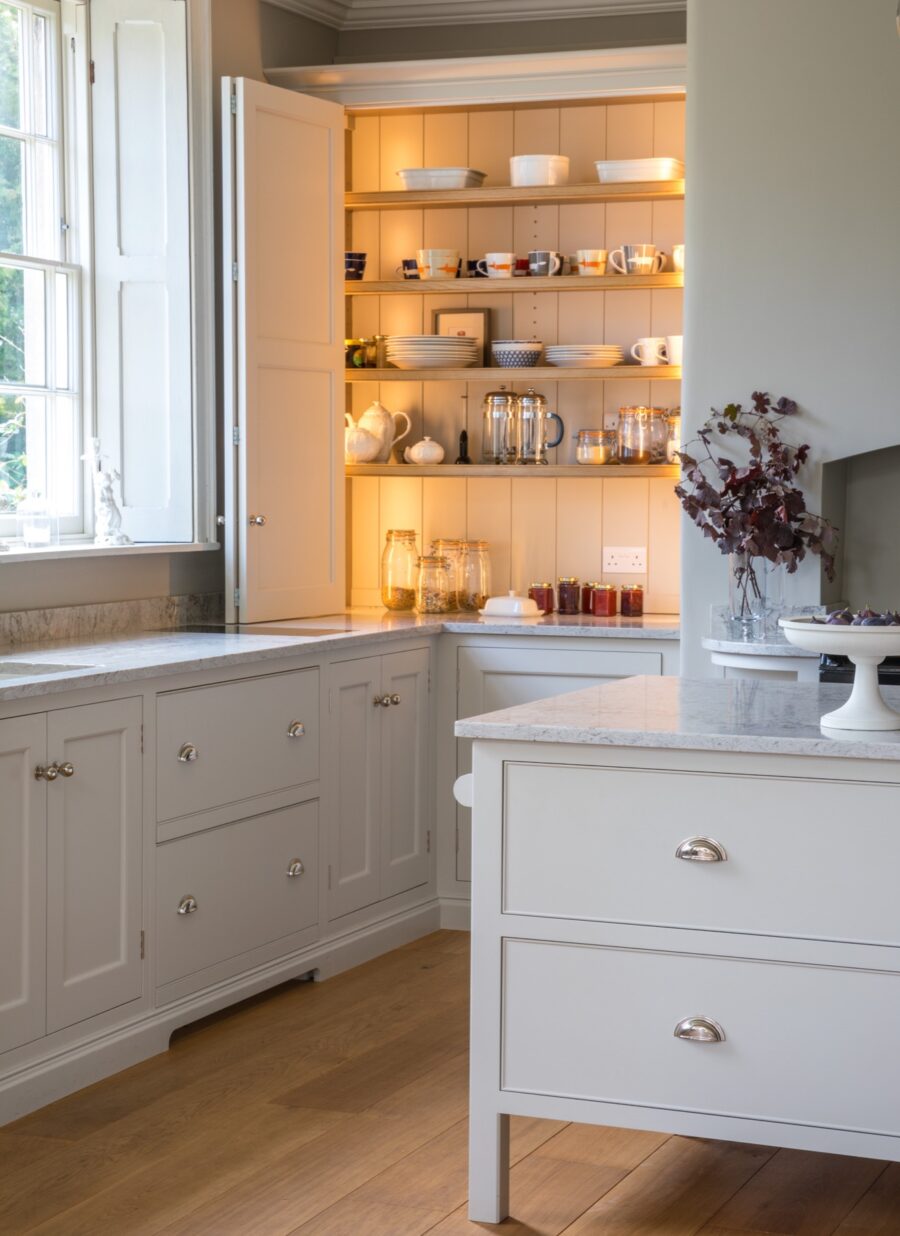
Lights activate automatically when cabinet doors are opened
KITCHEN DESIGN FEATURES
Our inspirtation for the design was taken from a cabinet we had built previously for the family. The tall cabinets provided a huge amount of storage and meant there was no need for top cabinets elswehere. An under counter fridge drawer and a Meiele oven are located on the far side of the table style island, ensuring the only visible appliance is the Aga. The end result is a simple pared back Georgian kitchen deisgn with a focus purely on furniture.
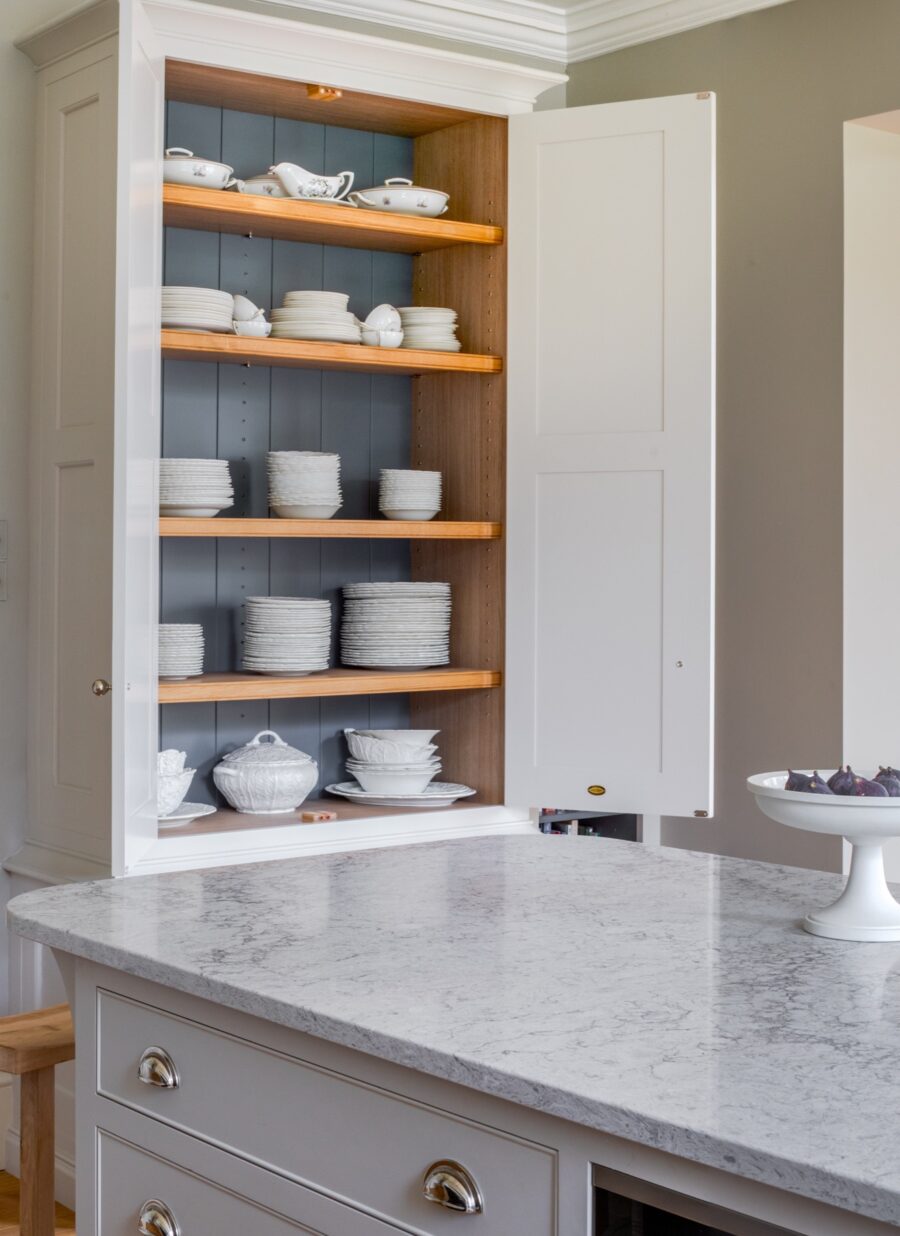
Tall crockery cabinet with painted panelled back
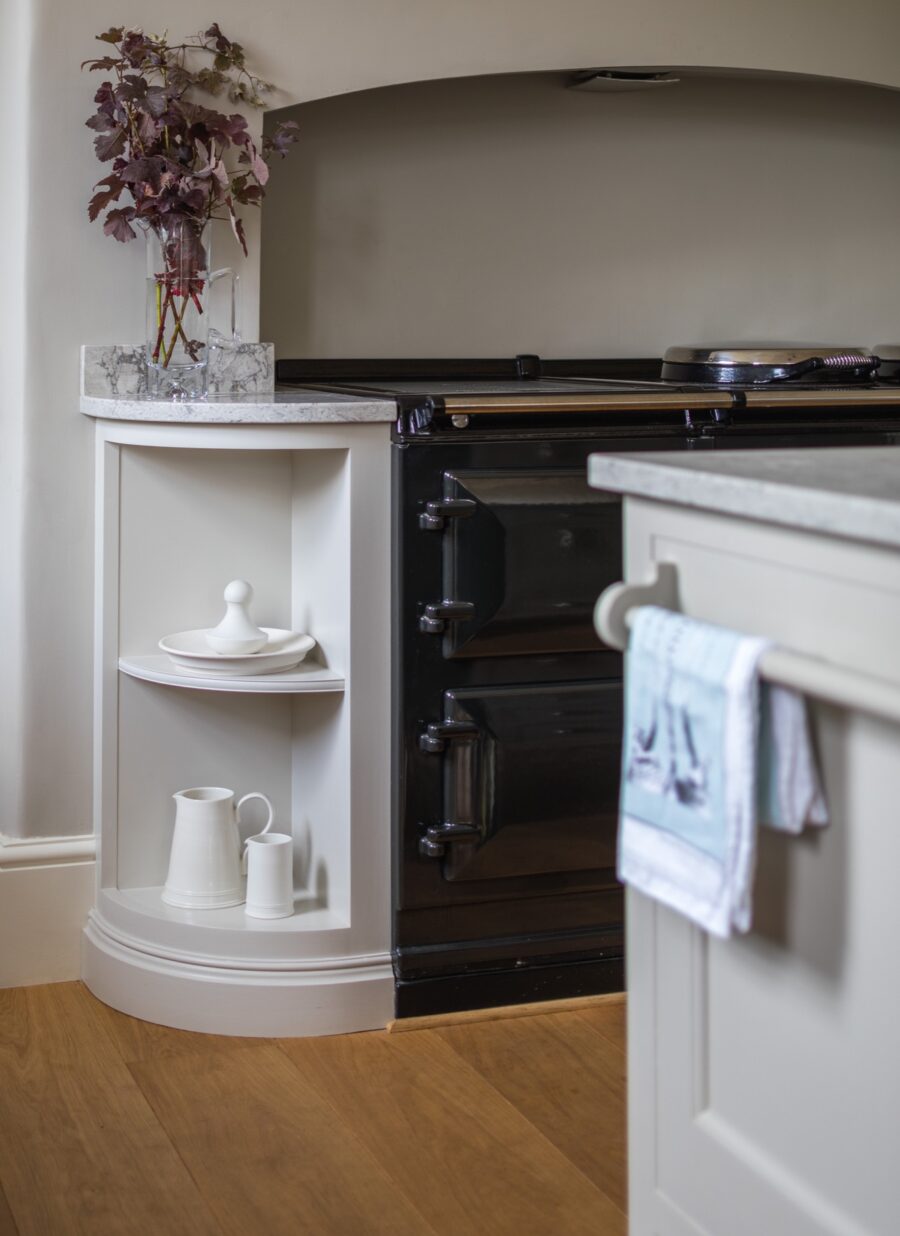
Open cabinet to the left of the Aga for spices and oils
Kitchen Colour Highlights
The colours have been kept very simple with various shades of Little Greene Slaked Lime used along with a French mid tone blue Paint and Paper Library BTWN Dog & Wolf inside the large cupboards.
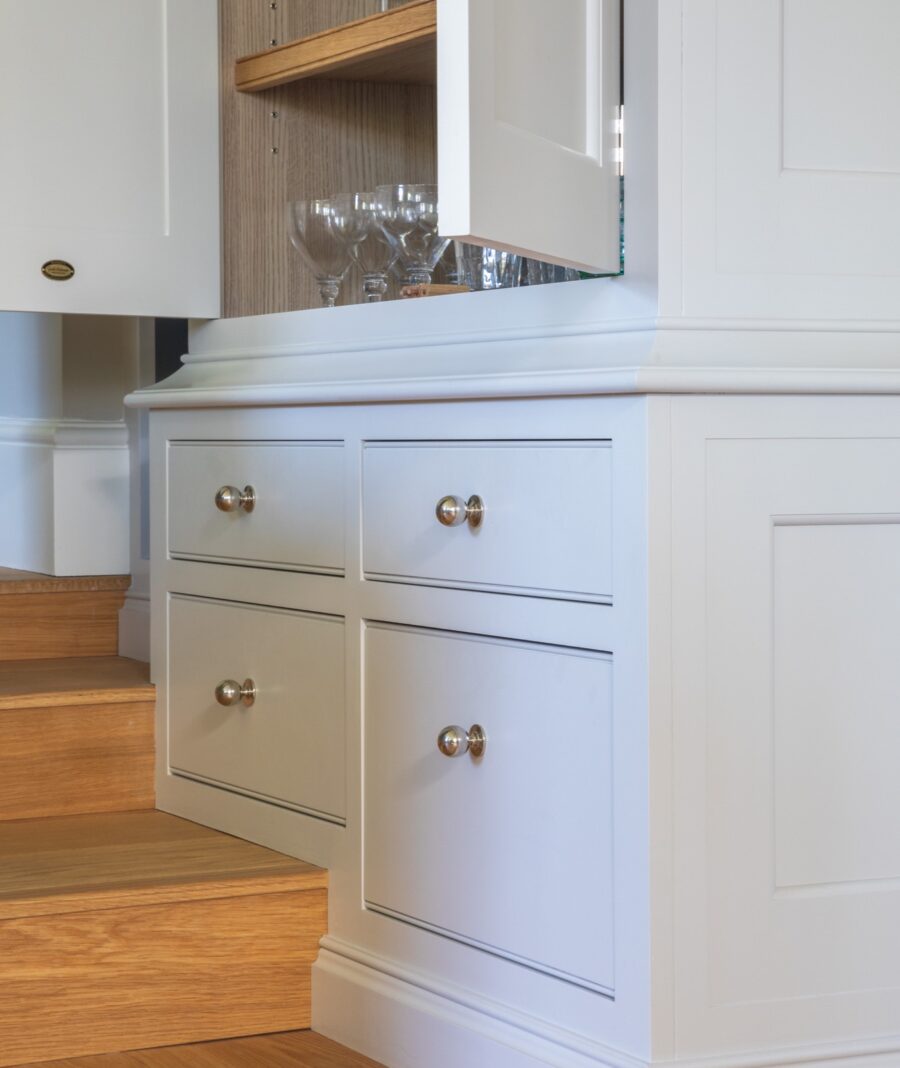
KITCHEN FEATURES
Overcoming Kitchen
Steps
Truly bespoke kitchen design gives us alot of flexibity, and allows us to overcome architrectural features within a room. In this case, the Guild Anderson design team has taken an inventive route to unavoidable steps within the kitchen space, allowing us to maximise kitchen storage for our client.

